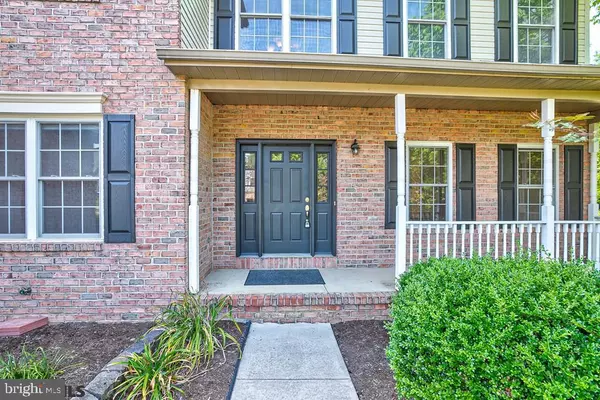$600,500
$610,000
1.6%For more information regarding the value of a property, please contact us for a free consultation.
1415 MEGAN DR State College, PA 16803
4 Beds
3 Baths
3,649 SqFt
Key Details
Sold Price $600,500
Property Type Single Family Home
Sub Type Detached
Listing Status Sold
Purchase Type For Sale
Square Footage 3,649 sqft
Price per Sqft $164
Subdivision Teaberry Ridge
MLS Listing ID PACE2166696
Sold Date 10/02/20
Style Traditional
Bedrooms 4
Full Baths 2
Half Baths 1
HOA Fees $10/ann
HOA Y/N Y
Abv Grd Liv Area 3,649
Originating Board CCAR
Year Built 2002
Annual Tax Amount $9,004
Tax Year 2020
Lot Size 0.620 Acres
Acres 0.62
Property Description
Spacious newer home next to Penn State and downtown State College in esteemed Teaberry Ridge! With large rooms, an open floorplan, a 2 story foyer, 9' ceilings, wood floors, many windows/plentiful sunlight, and a 1st floor office, this beautiful home has it all. A large kitchen features cherry cabinetry, granite countertops, tile back splash, an island and a walk-in pantry, while the adjacent great room boasts a cathedral ceiling, a gas fireplace, and a 2nd staircase. Upstairs find a sprawling master suite with sitting area, walk-in closet, and luxury bath complete with double vanity and a jetted tub. There's lots of potential in the unfinished walk-out basement, which has plumbing for a future bath, while the three car garage features a kitchenette. Relax on the sizable deck taking in the private, 0.6 acre yard and mature trees. Convenient to North end shopping, yet close to schools, campus, downtown State College, Penn State Golf Course and bike paths. $12,000 cosmetics credit!
Location
State PA
County Centre
Area Ferguson Twp (16424)
Zoning PRD
Rooms
Other Rooms Living Room, Dining Room, Primary Bedroom, Kitchen, Family Room, Foyer, Laundry, Office, Full Bath, Half Bath, Additional Bedroom
Basement Unfinished, Full
Interior
Interior Features WhirlPool/HotTub
Heating Forced Air
Cooling Central A/C
Flooring Hardwood
Fireplaces Number 1
Fireplaces Type Gas/Propane
Equipment Water Conditioner - Owned
Fireplace Y
Appliance Water Conditioner - Owned
Heat Source Natural Gas
Exterior
Exterior Feature Porch(es), Deck(s)
Garage Spaces 3.0
Community Features Restrictions
Roof Type Shingle
Street Surface Paved
Accessibility None
Porch Porch(es), Deck(s)
Attached Garage 3
Total Parking Spaces 3
Garage Y
Building
Story 2
Sewer Public Sewer
Water Public
Architectural Style Traditional
Level or Stories 2
Additional Building Above Grade, Below Grade
New Construction N
Schools
School District State College Area
Others
HOA Fee Include Insurance,Common Area Maintenance
Tax ID 24-118-029
Ownership Fee Simple
Special Listing Condition Standard
Read Less
Want to know what your home might be worth? Contact us for a FREE valuation!

Our team is ready to help you sell your home for the highest possible price ASAP

Bought with Eric Hurvitz • RE/MAX Centre Realty







