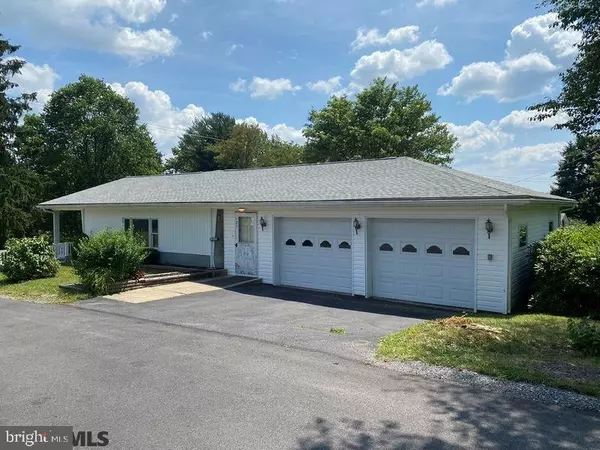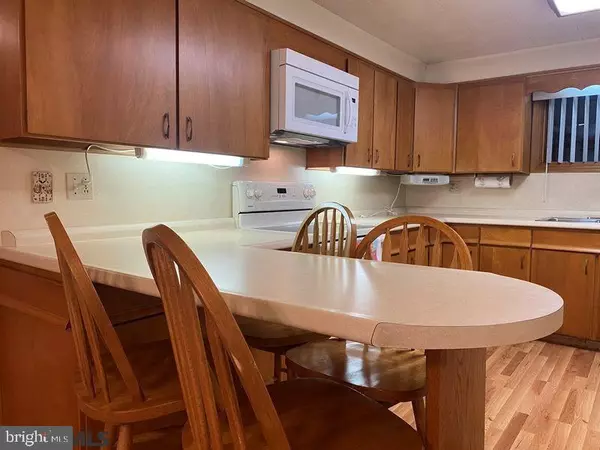$169,900
$169,900
For more information regarding the value of a property, please contact us for a free consultation.
127 SCAIFE ST Philipsburg, PA 16866
3 Beds
1 Bath
1,766 SqFt
Key Details
Sold Price $169,900
Property Type Single Family Home
Sub Type Detached
Listing Status Sold
Purchase Type For Sale
Square Footage 1,766 sqft
Price per Sqft $96
Subdivision None Available
MLS Listing ID PACD2017082
Sold Date 09/14/22
Style Ranch/Rambler
Bedrooms 3
Full Baths 1
HOA Y/N N
Abv Grd Liv Area 1,466
Originating Board CCAR
Year Built 1963
Annual Tax Amount $1,856
Tax Year 2021
Lot Size 1.010 Acres
Acres 1.01
Property Description
Fantastic well built ranch home on a 1 acre corner lot with a large attached 2 car heated garage (750 sq ft) and three out-buildings that have 3 more garage bays. Many upgrades to the home including Fujitsu mini split system for both AC and heat, new vinyl flooring throughout most of the upstairs, new architectural shingle roof in 2017, and new Anderson windows in 2010. Out-buildings include a 2 bay barn (1000 sq ft) with extra storage space on the second floor, large shed (24'x13'), and enclosed metal carport (31'x18'). All out-buildings have power. Don't miss this opportunity to purchase this very well cared for one owner home!
Location
State PA
County Clearfield
Area Decatur Twp (158112)
Zoning NONE
Rooms
Other Rooms Dining Room, Primary Bedroom, Kitchen, Family Room, Mud Room, Bonus Room, Full Bath, Additional Bedroom
Basement Partially Finished, Full
Interior
Interior Features Stove - Wood, Stove - Coal, Kitchen - Eat-In
Heating Baseboard, Hot Water
Cooling Ductless/Mini-Split
Fireplaces Type Gas/Propane
Fireplace N
Heat Source Coal, Oil, Other
Exterior
Exterior Feature Porch(es)
Garage Spaces 4.0
Roof Type Shingle
Street Surface Paved
Accessibility None
Porch Porch(es)
Attached Garage 4
Total Parking Spaces 4
Garage Y
Building
Sewer Public Sewer
Water Public
Architectural Style Ranch/Rambler
Additional Building Above Grade, Below Grade
New Construction N
Schools
School District Philipsburg-Osceola Area
Others
Tax ID 112-P12692-31 &32
Ownership Fee Simple
Acceptable Financing Cash, USDA, Conventional, VA, FHA
Listing Terms Cash, USDA, Conventional, VA, FHA
Financing Cash,USDA,Conventional,VA,FHA
Special Listing Condition Standard
Read Less
Want to know what your home might be worth? Contact us for a FREE valuation!

Our team is ready to help you sell your home for the highest possible price ASAP

Bought with Jared J Ernico • RE/MAX Centre Realty







