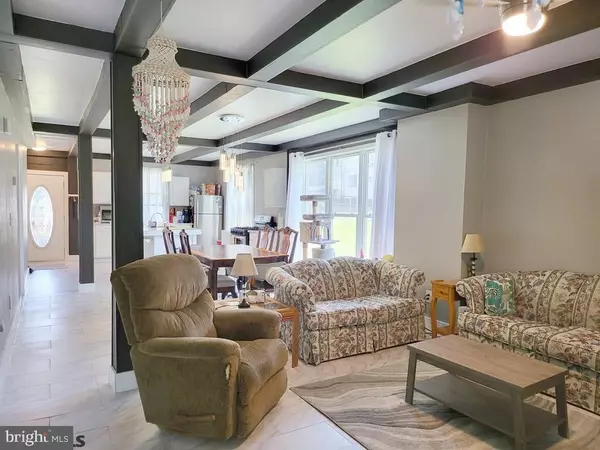$95,500
$105,000
9.0%For more information regarding the value of a property, please contact us for a free consultation.
913 7TH AVE Altoona, PA 16602
2 Beds
2 Baths
2,148 SqFt
Key Details
Sold Price $95,500
Property Type Single Family Home
Sub Type Detached
Listing Status Sold
Purchase Type For Sale
Square Footage 2,148 sqft
Price per Sqft $44
MLS Listing ID PABR2006816
Sold Date 08/03/22
Style Traditional
Bedrooms 2
Full Baths 2
HOA Y/N N
Abv Grd Liv Area 2,148
Originating Board CCAR
Year Built 1920
Annual Tax Amount $591
Tax Year 2022
Lot Size 3,049 Sqft
Acres 0.07
Property Description
Just move in to a beautifully renovated home! The sleek modern theme is carried throughout this home which features all new roof, windows, electrical, 4 zone heat system, flooring, kitchen, baths and more. Designer LED lighting makes this entire living space bright and happy. Enjoy the enormous first floor open concept - approximately 800sq.ft.!! The second floor has 2 huge bedrooms, each with walk-in closets. An oversized bath offers a convenient 2nd floor laundry area and walks out to a second story deck. The third floor - the steps are a little tricky now - but DONT miss this space because this could be the Master Bedroom of your dreams! This space is studded out, ready to finish with its own heat zone! What a great opportunity for inexpensive but luxurious living! Maintenance free!
Location
State PA
County Blair
Area City Of Altoona (15301)
Zoning MIXED
Rooms
Other Rooms Living Room, Kitchen, Other, Bonus Room, Full Bath, Additional Bedroom
Basement Unfinished
Interior
Interior Features Attic, Kitchen - Eat-In, Stove - Pellet
Heating Hot Water
Fireplaces Type Gas/Propane
Fireplace N
Heat Source Natural Gas
Laundry Upper Floor
Exterior
Exterior Feature Deck(s)
Utilities Available Cable TV Available, Electric Available
Roof Type Shingle
Street Surface Paved
Accessibility None
Porch Deck(s)
Garage N
Building
Lot Description Year Round Access
Story 3
Sewer Public Sewer
Water Public
Architectural Style Traditional
Level or Stories 3
Additional Building Above Grade, Below Grade
New Construction N
Schools
School District Altoona Area
Others
Tax ID 1.2-3 #106
Ownership Fee Simple
Security Features Security System
Acceptable Financing Cash, Conventional, VA, FHA
Listing Terms Cash, Conventional, VA, FHA
Financing Cash,Conventional,VA,FHA
Special Listing Condition Standard
Read Less
Want to know what your home might be worth? Contact us for a FREE valuation!

Our team is ready to help you sell your home for the highest possible price ASAP

Bought with Jennifer Cox • Keller Williams Realty







