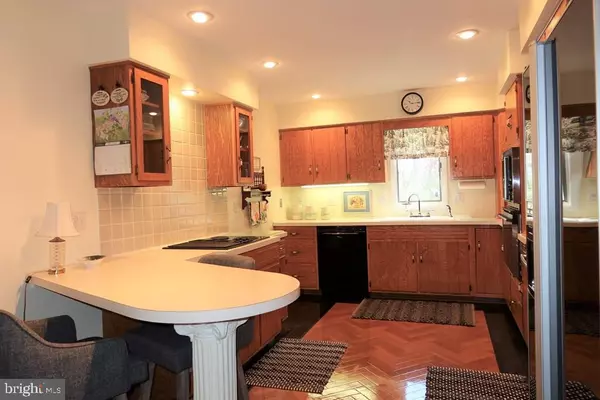$228,000
$229,000
0.4%For more information regarding the value of a property, please contact us for a free consultation.
728 W AARON DR State College, PA 16803
3 Beds
3 Baths
2,095 SqFt
Key Details
Sold Price $228,000
Property Type Townhouse
Sub Type End of Row/Townhouse
Listing Status Sold
Purchase Type For Sale
Square Footage 2,095 sqft
Price per Sqft $108
Subdivision Aaron Village
MLS Listing ID PACE2429758
Sold Date 07/16/20
Style Traditional
Bedrooms 3
Full Baths 2
Half Baths 1
HOA Fees $340/mo
HOA Y/N Y
Abv Grd Liv Area 2,095
Originating Board CCAR
Year Built 1987
Annual Tax Amount $3,619
Tax Year 2020
Lot Size 6,098 Sqft
Acres 0.14
Property Description
Value an easy-living lifestyle conveniently located near all the venues you desire. Here you'll find a welcoming feel, cheerful living areas and appealing natural light. The eat-in kitchen is delightful featuring a breakfast bar, plenty of workspace and a new dishwasher and stove. Enjoy a spacious dining area open to the vaulted living room with fireplace and easy access to a lovely private patio for warm weather relaxation. On the second floor is a generous master suite complete with full private bath featuring a jetted tub, dual sinks, shower and walk-in closet. Two additional roomy bedrooms and full bath complete the upper level. Aaron Village is nicely located near great shopping, restaurants, campus & downtown. Generous one-car garage with storage area, tennis courts, swimming pool, easy access to beautiful Tudek Park & CATA bus service. $340/month includes: common area maintenance/insurance, landscaping, snow removal, refuse, pest control, basic cable. New roof 2019.
Location
State PA
County Centre
Area Ferguson Twp (16424)
Zoning R4
Rooms
Other Rooms Living Room, Dining Room, Primary Bedroom, Kitchen, Full Bath, Half Bath, Additional Bedroom
Interior
Interior Features Kitchen - Eat-In, WhirlPool/HotTub, Skylight(s)
Heating Forced Air, Heat Pump(s)
Cooling Central A/C
Fireplaces Number 1
Fireplaces Type Wood
Fireplace Y
Heat Source Electric
Exterior
Exterior Feature Porch(es)
Parking Features Built In
Garage Spaces 1.0
Community Features Restrictions
Amenities Available Tennis Courts, Cable
Roof Type Shingle
Street Surface Paved
Accessibility None
Porch Porch(es)
Attached Garage 1
Total Parking Spaces 1
Garage Y
Building
Lot Description Landscaping
Story 2
Sewer Public Sewer
Water Public
Architectural Style Traditional
Level or Stories 2
Additional Building Above Grade, Below Grade
New Construction N
Schools
School District State College Area
Others
HOA Fee Include Ext Bldg Maint,Pest Control,Insurance,Pool(s),Common Area Maintenance,Lawn Maintenance,Trash
Tax ID 24-010-,020-,0728-
Ownership Condominium
Acceptable Financing Cash, Conventional
Listing Terms Cash, Conventional
Financing Cash,Conventional
Special Listing Condition Standard
Read Less
Want to know what your home might be worth? Contact us for a FREE valuation!

Our team is ready to help you sell your home for the highest possible price ASAP

Bought with Beth Richards • Kissinger, Bigatel & Brower







