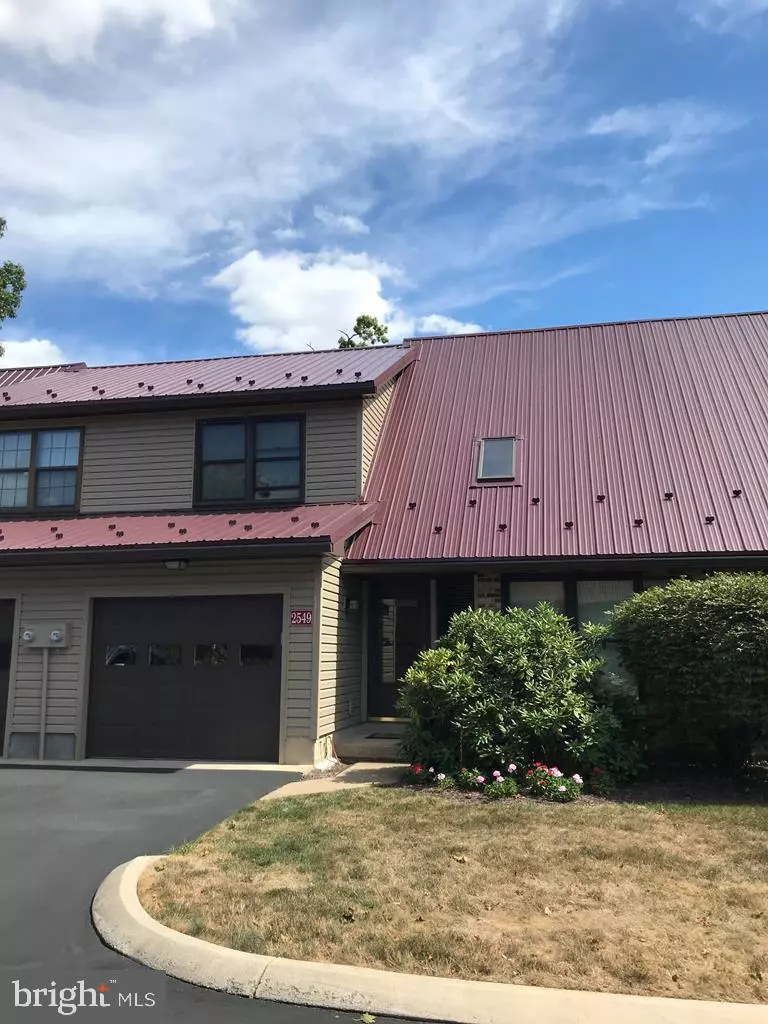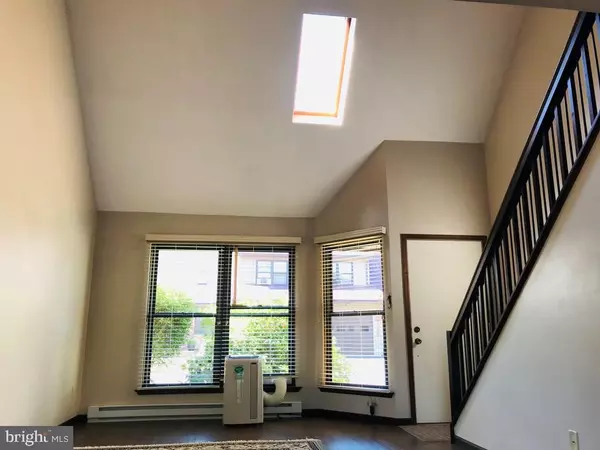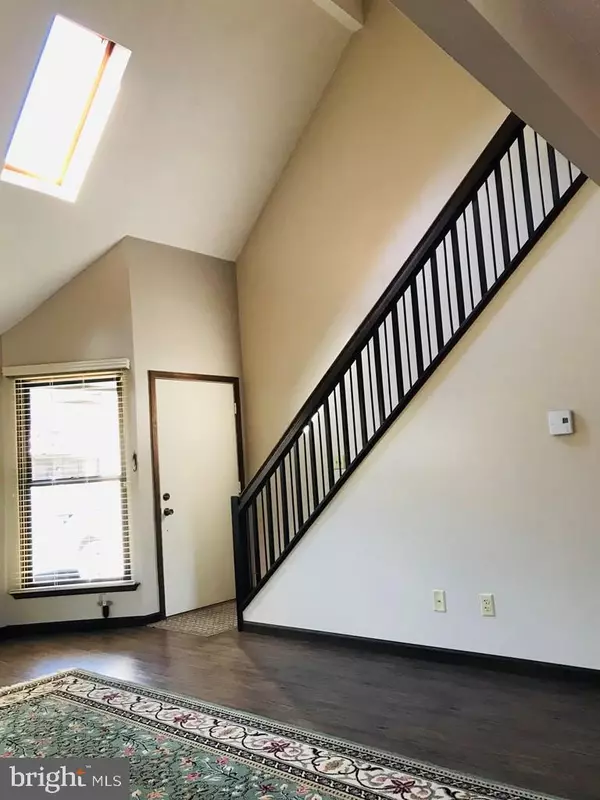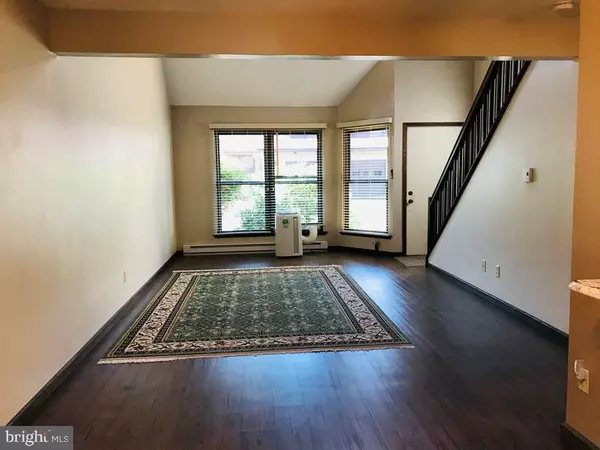$225,000
$229,000
1.7%For more information regarding the value of a property, please contact us for a free consultation.
2549 CARNEGIE DR State College, PA 16803
3 Beds
3 Baths
1,690 SqFt
Key Details
Sold Price $225,000
Property Type Townhouse
Sub Type Interior Row/Townhouse
Listing Status Sold
Purchase Type For Sale
Square Footage 1,690 sqft
Price per Sqft $133
Subdivision Northridge
MLS Listing ID PACE2430950
Sold Date 10/27/20
Style Traditional
Bedrooms 3
Full Baths 2
Half Baths 1
HOA Fees $200/mo
HOA Y/N Y
Abv Grd Liv Area 1,127
Originating Board CCAR
Year Built 1982
Annual Tax Amount $2,630
Tax Year 2020
Lot Size 3,484 Sqft
Acres 0.08
Property Description
Relax!! This gorgeous home has all the hard work already done for you! Recent upgrades include roof, gutters, and soffit outside, and on the inside upgraded kitchen, baths, flooring and lighting. Enjoy cooking and entertaining your family and friends in the open floor plan with vaulted ceiling, and skylight. Upgraded kitchen includes new cabinetry, lighting, appliances, flooring and granite counters. Upstairs two large bedrooms with new carpeting and a full upgraded bath. Lower level has another large bedroom and full bath, recreation room and office/media area. Conveniently located near Lowes and Home Depot, shopping, movie theatres, Wegmans and medical facilities. Stop by and enjoy a private tour and make this your new address today!
Location
State PA
County Centre
Area Patton Twp (16418)
Zoning RESIDENTIAL
Rooms
Other Rooms Living Room, Dining Room, Primary Bedroom, Kitchen, Laundry, Office, Recreation Room, Full Bath, Half Bath, Additional Bedroom
Basement Fully Finished, Full
Interior
Interior Features WhirlPool/HotTub, Skylight(s), Attic, Kitchen - Eat-In
Heating Baseboard
Cooling Window Unit(s)
Fireplace N
Heat Source Electric
Exterior
Exterior Feature Porch(es)
Garage Spaces 1.0
Community Features Restrictions
Amenities Available Cable
View Y/N Y
Roof Type Metal
Street Surface Paved
Accessibility None
Porch Porch(es)
Attached Garage 1
Total Parking Spaces 1
Garage Y
Building
Lot Description Cul-de-sac, Landscaping
Story 2
Sewer Public Sewer
Water Public
Architectural Style Traditional
Level or Stories 2
Additional Building Above Grade, Below Grade
New Construction N
Schools
School District State College Area
Others
HOA Fee Include Ext Bldg Maint,Insurance,Common Area Maintenance,Lawn Maintenance,Snow Removal,Pest Control,Trash
Tax ID 18-008-012-,2549
Ownership Condominium
Acceptable Financing Cash, Conventional, VA, FHA
Listing Terms Cash, Conventional, VA, FHA
Financing Cash,Conventional,VA,FHA
Special Listing Condition Standard
Read Less
Want to know what your home might be worth? Contact us for a FREE valuation!

Our team is ready to help you sell your home for the highest possible price ASAP

Bought with Tracy Barter • RE/MAX Centre Realty







