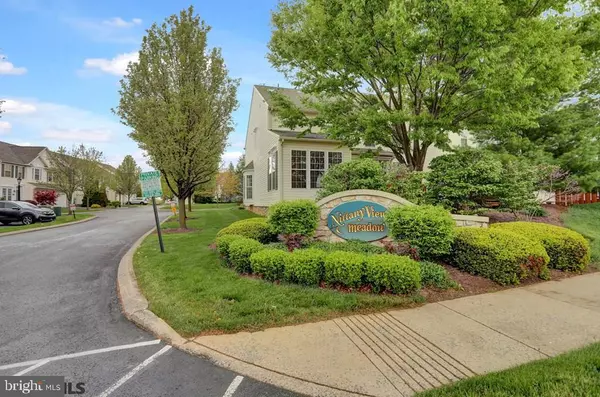$285,000
$285,000
For more information regarding the value of a property, please contact us for a free consultation.
112 SCENERY CT State College, PA 16801
3 Beds
3 Baths
1,912 SqFt
Key Details
Sold Price $285,000
Property Type Townhouse
Sub Type Interior Row/Townhouse
Listing Status Sold
Purchase Type For Sale
Square Footage 1,912 sqft
Price per Sqft $149
Subdivision Nittany View Meadow
MLS Listing ID PACE2436026
Sold Date 06/10/21
Style Traditional
Bedrooms 3
Full Baths 2
Half Baths 1
HOA Fees $275/mo
HOA Y/N Y
Abv Grd Liv Area 1,912
Originating Board CCAR
Year Built 2002
Annual Tax Amount $5,445
Tax Year 2020
Lot Size 3,484 Sqft
Acres 0.08
Property Description
Spacious Nittany View Meadow townhome looking for owner! The main floor boasts desirable floorplan w/9' ceilings, crown molding, tall window w/transoms over doors giving lots of natural light, hardwood flooring, & a half bath w/ tile. Cook up a storm in the kitchen w/drywall pantry, 42? wall cabinets, modern appliances, tile backsplash & eat in nook! Entertain guests w/ pen floorplan connecting family room, dining room, kitchen, deck & more! Head upstairs to find an oversized owner's suite w/ vaulted ceilings, large windows, en suite bath w/double sink vanity, tub/shower w/tile accents. Check out 2 bedrooms for family or offices w/plenty of closet storage! An additional full bath completes upstairs. Downstairs full, unfinished basement waiting to become a fun finished space & natural gas. Enjoy time on your back deck or check out the local happenings in the heart of State College: this neighborhood is a stone's throw from restaurants, shopping and more! Call today for a personal tour.
Location
State PA
County Centre
Area College Twp (16419)
Zoning RESIDENTIAL
Rooms
Other Rooms Living Room, Dining Room, Primary Bedroom, Kitchen, Family Room, Breakfast Room, Laundry, Full Bath, Half Bath, Additional Bedroom
Basement Unfinished, Full
Interior
Interior Features Kitchen - Eat-In
Heating Forced Air
Cooling Central A/C
Flooring Hardwood
Fireplace N
Heat Source Natural Gas
Laundry Upper Floor
Exterior
Exterior Feature Deck(s)
Garage Spaces 1.0
Community Features Restrictions
Amenities Available Cable
Roof Type Shingle
Street Surface Paved
Accessibility None
Porch Deck(s)
Attached Garage 1
Total Parking Spaces 1
Garage Y
Building
Lot Description Landscaping
Story 2
Sewer Public Sewer
Water Public
Architectural Style Traditional
Level or Stories 2
Additional Building Above Grade, Below Grade
New Construction N
Schools
School District State College Area
Others
HOA Fee Include Ext Bldg Maint,Insurance,Water,Common Area Maintenance,Lawn Maintenance,Snow Removal,Trash
Tax ID 19-605,017-,0112-
Ownership Condominium
Acceptable Financing Cash, Other, Conventional
Listing Terms Cash, Other, Conventional
Financing Cash,Other,Conventional
Special Listing Condition Standard
Read Less
Want to know what your home might be worth? Contact us for a FREE valuation!

Our team is ready to help you sell your home for the highest possible price ASAP

Bought with Larry Walker • Kissinger, Bigatel & Brower







