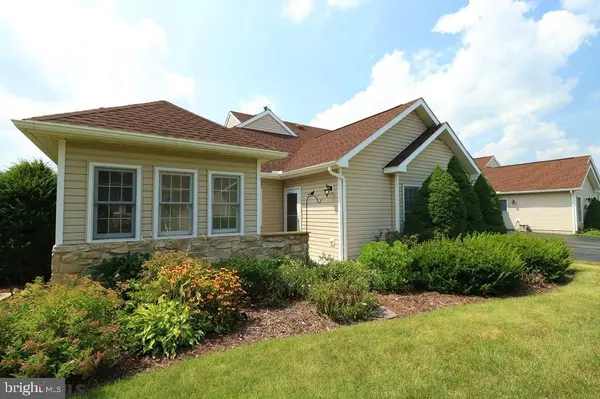$289,500
$279,000
3.8%For more information regarding the value of a property, please contact us for a free consultation.
3301 SHELLERS BEND BND #943 State College, PA 16801
2 Beds
2 Baths
1,448 SqFt
Key Details
Sold Price $289,500
Property Type Single Family Home
Sub Type Twin/Semi-Detached
Listing Status Sold
Purchase Type For Sale
Square Footage 1,448 sqft
Price per Sqft $199
Subdivision Thoroughbred Crossing
MLS Listing ID PACE2437172
Sold Date 11/12/21
Style Ranch/Rambler
Bedrooms 2
Full Baths 2
HOA Fees $360
HOA Y/N Y
Abv Grd Liv Area 1,448
Originating Board CCAR
Year Built 1995
Annual Tax Amount $3,591
Tax Year 2021
Lot Size 7,405 Sqft
Acres 0.17
Property Description
Condo Convenience at Thoroughbred Crossing. For those with a busy lifestyle, ready to take it easy or looking for a Happy Valley weekend retreat this unit is the perfect fit. True one level living offering a living room with vaulted ceiling, large window allowing an abundance of natural light & a cozy corner fireplace, bright & cheery sunroom, dining area & a well-appointed kitchen with tile flooring. The handy 1st floor laundry/mudroom room leads to the attached 2 car garage. The owner's suite boasts two walk-in closets & private full bath. The additional bedroom has a walk-in closet & there is another full bath making a great space for guests or even a home office. The monthly association fee covers just about everything allowing you carefree living to include lawn care, snow removal, trash, exterior maintenance & pest control as well as the use of the club house & relaxing in ground pool. Located off of Blue Course Drive in a private community yet close to golf courses, some terrific local restaurants, shopping, downtown State College & Penn State University.
Location
State PA
County Centre
Area Ferguson Twp (16424)
Zoning R
Rooms
Other Rooms Living Room, Dining Room, Primary Bedroom, Sun/Florida Room, Laundry, Primary Bathroom, Full Bath, Additional Bedroom
Interior
Heating Forced Air
Cooling Central A/C
Fireplaces Number 1
Fireplaces Type Gas/Propane
Fireplace Y
Heat Source Natural Gas
Exterior
Garage Spaces 2.0
Community Features Restrictions
Amenities Available Club House
Roof Type Shingle
Street Surface Paved
Accessibility None
Attached Garage 2
Total Parking Spaces 2
Garage Y
Building
Foundation Slab
Sewer Public Sewer
Water Public
Architectural Style Ranch/Rambler
Additional Building Above Grade, Below Grade
New Construction N
Schools
School District State College Area
Others
HOA Fee Include Ext Bldg Maint,Sewer,Water,Lawn Maintenance,Snow Removal,Pool(s),Pest Control
Tax ID 24-023-,589-,0943
Ownership Condominium
Special Listing Condition Standard
Read Less
Want to know what your home might be worth? Contact us for a FREE valuation!

Our team is ready to help you sell your home for the highest possible price ASAP

Bought with Lisa Rittenhouse • RE/MAX Centre Realty







