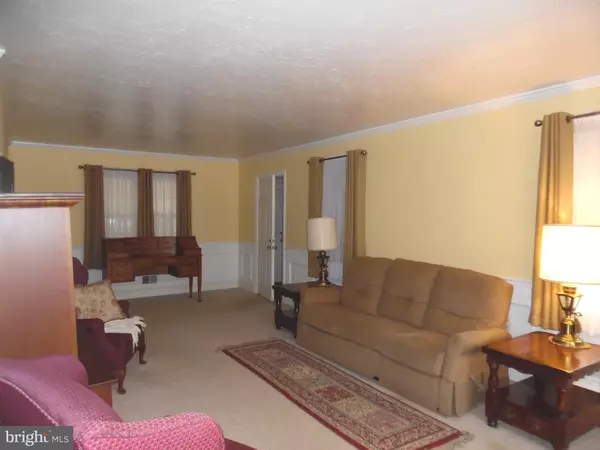$234,900
$234,900
For more information regarding the value of a property, please contact us for a free consultation.
732 E GUILFORD ST Lebanon, PA 17046
3 Beds
2 Baths
1,364 SqFt
Key Details
Sold Price $234,900
Property Type Single Family Home
Sub Type Detached
Listing Status Sold
Purchase Type For Sale
Square Footage 1,364 sqft
Price per Sqft $172
Subdivision 9Th Ward
MLS Listing ID PALN2008230
Sold Date 02/17/23
Style Cape Cod
Bedrooms 3
Full Baths 2
HOA Y/N N
Abv Grd Liv Area 1,364
Originating Board BRIGHT
Year Built 1954
Annual Tax Amount $3,250
Tax Year 2022
Lot Size 10,454 Sqft
Acres 0.24
Property Description
This is your chance to own a one owner home that has been lovingly maintained throughout its history. The flexible floor plan allows for great room with living dining combo, eat in kitchen and first floor bedroom or den or formal dining room. Full bath and laundry are also on the main level plus a delightful screened in porch looking out over the private back yard. On the second floor you will find two spacious bedrooms and another full bath. The basement has plenty of space for a workshop and play area. There are many other features including organized closets, a newer kitchen with lots of cabinet space, hardwood floors in some areas, and a wonderful oversized detached garage and off street parking. Convenient to shopping and public transportation, this is a house you will be proud to call home.
Location
State PA
County Lebanon
Area Lebanon City (13201)
Zoning RESIDENTIAL
Rooms
Other Rooms Living Room, Kitchen, Den, Laundry, Full Bath, Screened Porch, Additional Bedroom
Basement Outside Entrance, Full
Main Level Bedrooms 1
Interior
Interior Features Carpet, Ceiling Fan(s), Chair Railings, Combination Dining/Living, Combination Kitchen/Dining, Entry Level Bedroom, Kitchen - Eat-In, Stall Shower, Tub Shower, Window Treatments
Hot Water Electric
Heating Forced Air
Cooling Central A/C
Equipment Built-In Microwave, Dryer, Microwave, Oven - Self Cleaning, Oven/Range - Electric, Refrigerator, Washer, Water Heater
Appliance Built-In Microwave, Dryer, Microwave, Oven - Self Cleaning, Oven/Range - Electric, Refrigerator, Washer, Water Heater
Heat Source Oil
Laundry Main Floor
Exterior
Exterior Feature Porch(es), Screened, Patio(s)
Parking Features Garage Door Opener, Oversized
Garage Spaces 4.0
Water Access N
Roof Type Composite
Accessibility None
Porch Porch(es), Screened, Patio(s)
Total Parking Spaces 4
Garage Y
Building
Story 1.5
Foundation Block
Sewer Public Sewer
Water Public
Architectural Style Cape Cod
Level or Stories 1.5
Additional Building Above Grade, Below Grade
Structure Type Plaster Walls
New Construction N
Schools
Middle Schools Lebanon
High Schools Lebanon
School District Lebanon
Others
Senior Community No
Tax ID 09-2345039-372748-0000
Ownership Fee Simple
SqFt Source Assessor
Horse Property N
Special Listing Condition Standard
Read Less
Want to know what your home might be worth? Contact us for a FREE valuation!

Our team is ready to help you sell your home for the highest possible price ASAP

Bought with Christina Bailey • Coldwell Banker Realty







