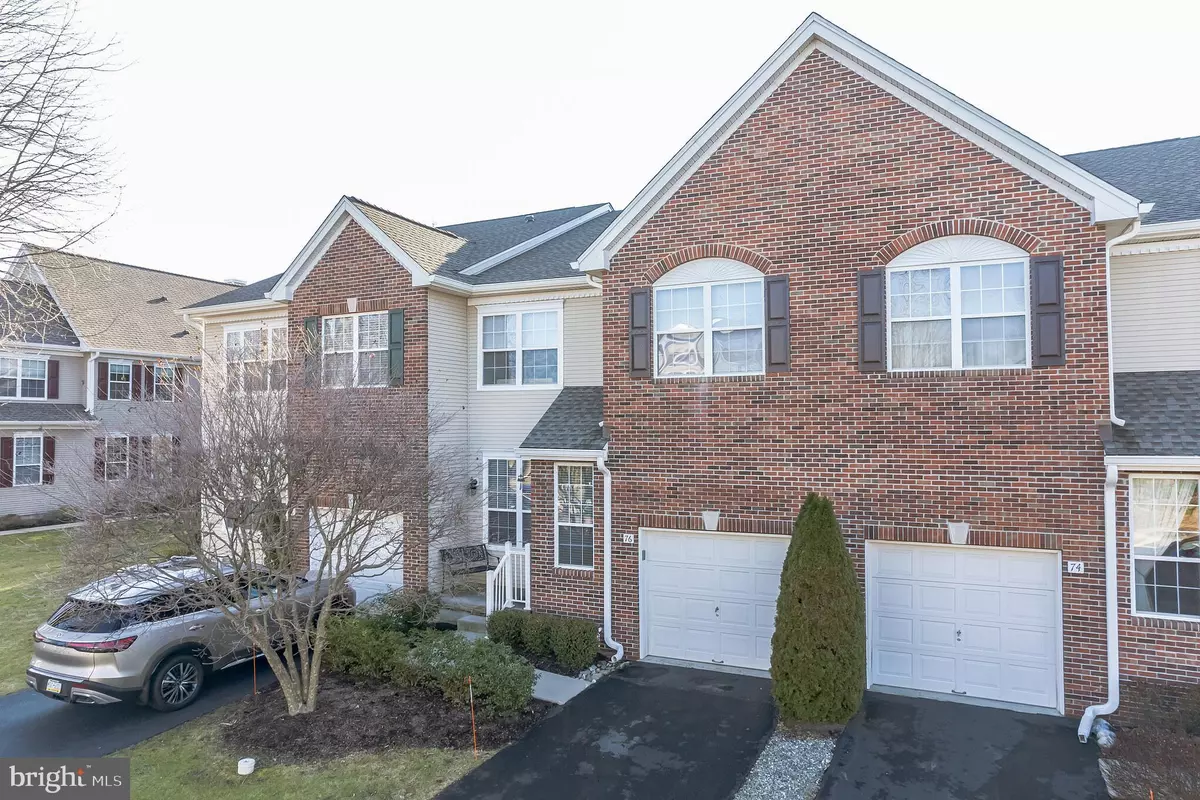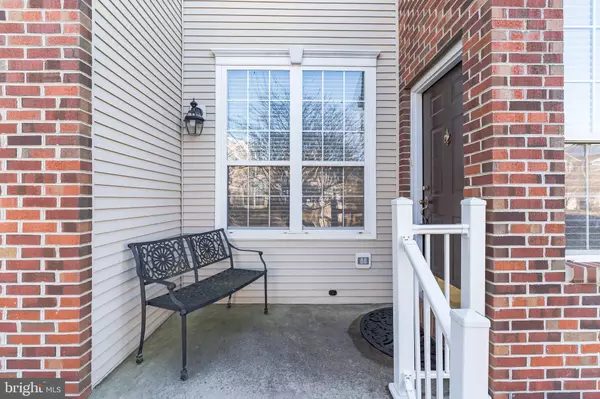$515,000
$515,000
For more information regarding the value of a property, please contact us for a free consultation.
76 DISPATCH DR #99 Washington Crossing, PA 18977
3 Beds
3 Baths
2,165 SqFt
Key Details
Sold Price $515,000
Property Type Townhouse
Sub Type Interior Row/Townhouse
Listing Status Sold
Purchase Type For Sale
Square Footage 2,165 sqft
Price per Sqft $237
Subdivision Heritage Hills
MLS Listing ID PABU2041870
Sold Date 02/24/23
Style Traditional
Bedrooms 3
Full Baths 2
Half Baths 1
HOA Fees $350/mo
HOA Y/N Y
Abv Grd Liv Area 2,165
Originating Board BRIGHT
Year Built 1998
Annual Tax Amount $6,626
Tax Year 2022
Lot Dimensions 0.00 x 0.00
Property Description
Welcome to Heritage Hills, a traditional townhome community nestled in Washington Crossing. This 3 bedroom, 2.5 bath property is move in ready with impressive curb appeal boasting a brick accented exterior. Walking in you will notice your formal Living Room and Dining room, making this the ideal location to greet your guests. The Kitchen offers ample cabinet and counter space, and is finished with a tile backsplash. There is also a built-in desk area and an eat in area in the kitchen. The sliders take you to the back deck, making outdoor entertaining a breeze. The Family room is just off the kitchen, making spending time with friends and family easy while still being able to prep meals. The family room is a two-story room with a wood burning fireplace, providing a comfortable space to end your day. Finishing off the main level you will find a conveniently located power room. The Primary bedroom is a spacious room with cathedral ceilings, and duel walk in closets. The en-suite bathroom has a double vanity, soaking tub and a glass enclosed shower. Bedroom 2 & 3 are nicely sized and share the hall bathroom. The lower level is unfinished, but is a Daylight basement with windows and offers plenty of space for storage. The deck off the back offer’s spectacular views of open space with a plush tree lined horizon. An electronic awning is present to enhance your enjoyment Heritage Hills residents have access to exclusive amenities such as common area maintenance, exterior building maintenance, lawn care, snow removal, trash collection, an outdoor pool and tennis courts. All of this is located in the award winning Council Rock School District and nearby to the Delaware Canal Path and Washington Crossing Historic Park. Access to I-95 for easy commuting to New York, New Jersey and Philadelphia. Don’t miss this opportunity to live in this well cared for community with striking views and an amazing location.
Location
State PA
County Bucks
Area Upper Makefield Twp (10147)
Zoning CM
Rooms
Other Rooms Living Room, Dining Room, Primary Bedroom, Bedroom 2, Bedroom 3, Kitchen, Family Room, Basement, Laundry
Basement Unfinished
Interior
Hot Water Electric
Heating Heat Pump(s)
Cooling Central A/C
Fireplaces Number 1
Heat Source Electric
Exterior
Parking Features Garage - Front Entry
Garage Spaces 1.0
Amenities Available Swimming Pool, Tennis Courts
Water Access N
Roof Type Shingle
Accessibility None
Attached Garage 1
Total Parking Spaces 1
Garage Y
Building
Story 2
Foundation Block
Sewer Public Sewer
Water Public
Architectural Style Traditional
Level or Stories 2
Additional Building Above Grade, Below Grade
New Construction N
Schools
Elementary Schools Sol Feinstone
Middle Schools Newtown
High Schools Council Rock North
School District Council Rock
Others
HOA Fee Include Common Area Maintenance,Lawn Maintenance,Pool(s),Snow Removal,Ext Bldg Maint
Senior Community No
Tax ID 47-031-001-099
Ownership Condominium
Special Listing Condition Standard
Read Less
Want to know what your home might be worth? Contact us for a FREE valuation!

Our team is ready to help you sell your home for the highest possible price ASAP

Bought with Yefim Lunin • Paramount Realty Inc







