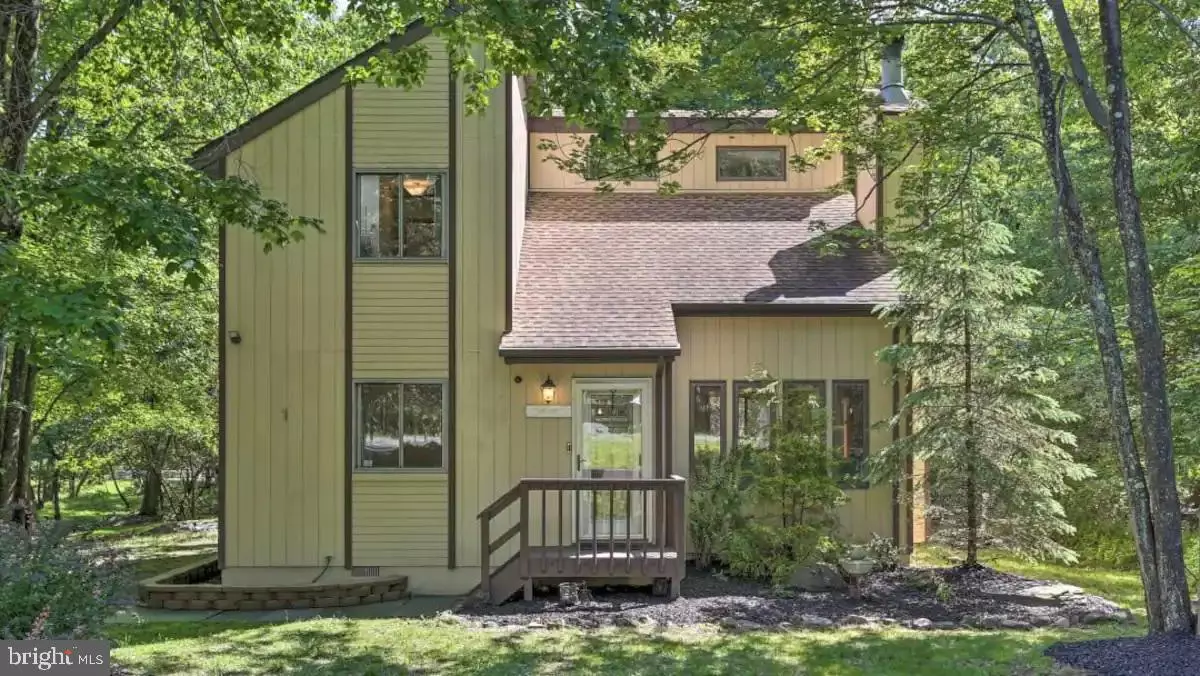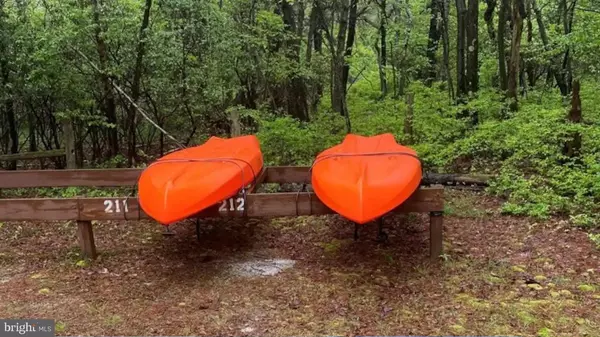$300,000
$369,000
18.7%For more information regarding the value of a property, please contact us for a free consultation.
1017 CLOVER RD Long Pond, PA 18334
3 Beds
2 Baths
1,300 SqFt
Key Details
Sold Price $300,000
Property Type Single Family Home
Sub Type Detached
Listing Status Sold
Purchase Type For Sale
Square Footage 1,300 sqft
Price per Sqft $230
Subdivision Emerald Lakes
MLS Listing ID PAMR2001502
Sold Date 02/24/23
Style Contemporary
Bedrooms 3
Full Baths 2
HOA Fees $100/ann
HOA Y/N Y
Abv Grd Liv Area 1,300
Originating Board BRIGHT
Year Built 1992
Annual Tax Amount $2,610
Tax Year 2021
Lot Size 0.540 Acres
Acres 0.54
Lot Dimensions 100.00 x 237.00
Property Description
***Accepting back up offers only*** This updated Contemporary home is a serene retreat! Enjoy the large back deck, firepit & screened-in porch! Over 1,800 sf of space for entertaining, the open main level boasts a cozy living room with fireplace, large dining area & modern kitchen w/ top appliances. Oversized windows, natural sunlight and a backdrop of rich foliage provide privacy. The Loft area is the perfect indoor entertainment space featuring a pool/ping pong table! This home boasts 3 bedrooms and 2 full baths. Primary bedroom w/ en-suite complete w/ whirlpool tub & enjoy the starry night sky through the large skylight above! Walking distance to the lake and your own space at the docks with 2 kayaks included! Located in amenity-filled STR friendly Emerald Lakes, close to major hwy & Pocono attractions. Current active STR.
Location
State PA
County Monroe
Area Tunkhannock Twp (13520)
Zoning RESI
Rooms
Other Rooms Living Room, Dining Room, Primary Bedroom, Bedroom 2, Kitchen, Bedroom 1, Laundry, Loft, Bathroom 1, Primary Bathroom
Main Level Bedrooms 2
Interior
Interior Features Ceiling Fan(s), Combination Dining/Living, WhirlPool/HotTub, Floor Plan - Open, Stove - Wood, Skylight(s)
Hot Water Electric
Heating Baseboard - Electric, Wall Unit
Cooling Ceiling Fan(s), Ductless/Mini-Split
Flooring Ceramic Tile, Laminated
Fireplaces Number 1
Fireplaces Type Brick, Wood
Equipment Dishwasher, Dryer, Microwave, Oven/Range - Electric, Refrigerator, Stainless Steel Appliances, Washer
Furnishings Yes
Fireplace Y
Appliance Dishwasher, Dryer, Microwave, Oven/Range - Electric, Refrigerator, Stainless Steel Appliances, Washer
Heat Source Electric
Laundry Main Floor
Exterior
Exterior Feature Deck(s), Porch(es), Screened
Amenities Available Beach, Club House, Lake, Pool - Indoor, Pool - Outdoor, Swimming Pool, Tot Lots/Playground, Water/Lake Privileges
Water Access N
Roof Type Asphalt
Street Surface Paved
Accessibility None
Porch Deck(s), Porch(es), Screened
Road Frontage Private
Garage N
Building
Lot Description Trees/Wooded, Cleared
Story 2
Foundation Crawl Space
Sewer On Site Septic
Water Well
Architectural Style Contemporary
Level or Stories 2
Additional Building Above Grade, Below Grade
Structure Type Cathedral Ceilings
New Construction N
Schools
Elementary Schools Tobyhanna Elementary Center
Middle Schools Pocono Mountain West Junior
High Schools Pocono Mountain West
School District Pocono Mountain
Others
HOA Fee Include Road Maintenance
Senior Community No
Tax ID 20-634403-01-8091
Ownership Fee Simple
SqFt Source Assessor
Acceptable Financing Cash, Conventional
Listing Terms Cash, Conventional
Financing Cash,Conventional
Special Listing Condition Standard
Read Less
Want to know what your home might be worth? Contact us for a FREE valuation!

Our team is ready to help you sell your home for the highest possible price ASAP

Bought with Non Member • Non Subscribing Office







