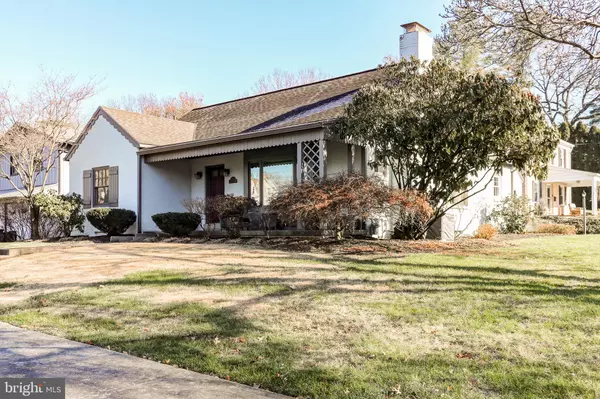$272,100
$249,900
8.9%For more information regarding the value of a property, please contact us for a free consultation.
3101 GREEN ST Harrisburg, PA 17110
3 Beds
2 Baths
1,900 SqFt
Key Details
Sold Price $272,100
Property Type Single Family Home
Sub Type Detached
Listing Status Sold
Purchase Type For Sale
Square Footage 1,900 sqft
Price per Sqft $143
Subdivision Italian Lake
MLS Listing ID PADA2019484
Sold Date 03/14/23
Style Cape Cod
Bedrooms 3
Full Baths 2
HOA Y/N N
Abv Grd Liv Area 1,900
Originating Board BRIGHT
Year Built 1949
Annual Tax Amount $4,493
Tax Year 2022
Lot Size 7,405 Sqft
Acres 0.17
Property Description
Move right in to this exceptionally well maintained home, conveniently located to downtown, highway, Riverfront Park and just a few steps away from lovely Italian Lake! Delightful front porch says "Welcome Home" and leads to a spacious, bright living room with large picture window with a window seat overlooking the large front yard, a wood fireplace and handsome wood floors which continue to the dining room. Renovated eat-in kitchen with tile floor, wood cabinets and solid surface countertops providing lots of work space. All appliances remain too! Adjacent to the kitchen is an office/den with a very cool Bar built into the closet -- perfect for entertaining! Two main level bedrooms (one currently used as an office) and a nicely updated bath with slate tile flooring complete the first floor. The upper level features a bedroom suite with sitting area, and full bath! An enclosed breezeway leads to a wonderful, private stamped concrete patio. Many recent improvements include Roof, HVAC, updated Electric. They simply don't get much better than this -- come fall in love!
Location
State PA
County Dauphin
Area City Of Harrisburg (14001)
Zoning RESIDENTIAL
Direction West
Rooms
Other Rooms Living Room, Dining Room, Sitting Room, Bedroom 2, Bedroom 3, Kitchen, Bedroom 1, Office
Basement Unfinished
Main Level Bedrooms 2
Interior
Interior Features Entry Level Bedroom, Kitchen - Eat-In, Wet/Dry Bar, Wood Floors
Hot Water Natural Gas
Heating Forced Air, Heat Pump(s)
Cooling Central A/C
Flooring Hardwood, Carpet, Ceramic Tile
Fireplaces Number 1
Equipment Built-In Microwave, Dishwasher, Refrigerator, Oven/Range - Gas, Washer, Dryer
Appliance Built-In Microwave, Dishwasher, Refrigerator, Oven/Range - Gas, Washer, Dryer
Heat Source Natural Gas, Electric
Exterior
Parking Features Garage Door Opener
Garage Spaces 1.0
Water Access N
Roof Type Architectural Shingle
Accessibility 2+ Access Exits
Attached Garage 1
Total Parking Spaces 1
Garage Y
Building
Lot Description Flood Plain
Story 2
Foundation Block
Sewer Public Sewer
Water Public
Architectural Style Cape Cod
Level or Stories 2
Additional Building Above Grade, Below Grade
New Construction N
Schools
High Schools Harrisburg High School
School District Harrisburg City
Others
Senior Community No
Tax ID 14-018-005-000-0000
Ownership Fee Simple
SqFt Source Assessor
Acceptable Financing Cash, Conventional, FHA, VA
Listing Terms Cash, Conventional, FHA, VA
Financing Cash,Conventional,FHA,VA
Special Listing Condition Standard
Read Less
Want to know what your home might be worth? Contact us for a FREE valuation!

Our team is ready to help you sell your home for the highest possible price ASAP

Bought with MARY E SILL • Coldwell Banker Realty







