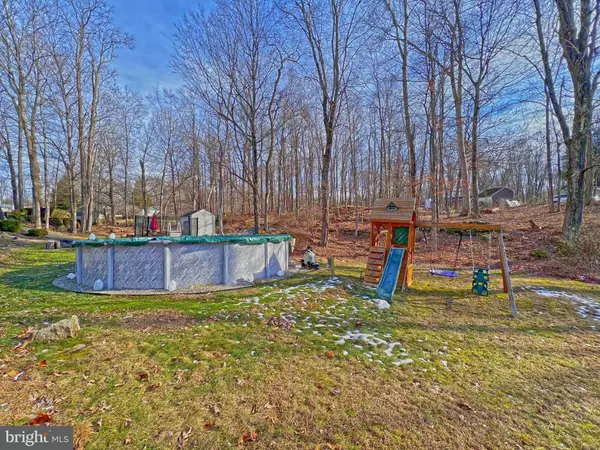$395,350
$399,900
1.1%For more information regarding the value of a property, please contact us for a free consultation.
117 STARLIGHT DR East Stroudsburg, PA 18302
5 Beds
3 Baths
2,417 SqFt
Key Details
Sold Price $395,350
Property Type Single Family Home
Sub Type Detached
Listing Status Sold
Purchase Type For Sale
Square Footage 2,417 sqft
Price per Sqft $163
Subdivision None Available
MLS Listing ID PAMR2001572
Sold Date 03/17/23
Style Colonial
Bedrooms 5
Full Baths 2
Half Baths 1
HOA Fees $20/ann
HOA Y/N Y
Abv Grd Liv Area 2,417
Originating Board BRIGHT
Year Built 2002
Annual Tax Amount $7,705
Tax Year 2022
Lot Size 0.480 Acres
Acres 0.48
Lot Dimensions 0.00 x 0.00
Property Description
Move right into this 5 BEDROOM Colonial home with UPGRADES throughout! Fresh neutral paint, bamboo wood floors, NEW vinyl flooring, large kitchen w/ granite, stainless appliances & pantry, plus bonus family rm w/ wainscoting. Master Bedroom w/ Walk-in Closet, en-suite bath w/ jetted tub,
modern vanity & BALCONY! Spacious 4 addt'l bedrooms & MODERN updated baths w/ bluetooth speakers/vents & custom closet shelving. Efficient heat pump, NEST thermostat & smoke detectors, NEW lighting & blinds, wood burning FIREPLACE, Central AC, PUBLIC Sewer, new Sump pump & pressure tank,
and 2016 Roof/water heater. Amazing backyard w/ large deck, above ground pool, storage shed & playset included! Spacious circular driveway recently sealed & 2 car attached garage from the large mudroom/laundry room!
Location
State PA
County Monroe
Area Middle Smithfield Twp (13509)
Zoning R3
Rooms
Other Rooms Living Room, Dining Room, Primary Bedroom, Bedroom 2, Bedroom 3, Bedroom 4, Bedroom 5, Kitchen, Family Room, Foyer, Laundry, Other, Primary Bathroom, Full Bath, Half Bath
Interior
Interior Features Attic, Dining Area, Kitchen - Eat-In, Primary Bath(s), Walk-in Closet(s), WhirlPool/HotTub, Window Treatments, Wood Floors
Hot Water Electric
Heating Heat Pump(s), Baseboard - Electric
Cooling Central A/C, Ceiling Fan(s)
Flooring Bamboo, Vinyl, Hardwood, Carpet
Fireplaces Number 1
Fireplaces Type Stone, Wood
Equipment Dishwasher, Microwave, Oven/Range - Electric, Refrigerator, Washer/Dryer Hookups Only
Fireplace Y
Appliance Dishwasher, Microwave, Oven/Range - Electric, Refrigerator, Washer/Dryer Hookups Only
Heat Source Electric
Laundry Main Floor
Exterior
Exterior Feature Balcony, Deck(s), Porch(es)
Parking Features Garage - Rear Entry
Garage Spaces 2.0
Pool Above Ground
Water Access N
Roof Type Asphalt,Fiberglass
Street Surface Paved
Accessibility None
Porch Balcony, Deck(s), Porch(es)
Road Frontage Private
Attached Garage 2
Total Parking Spaces 2
Garage Y
Building
Lot Description Cleared, Level, Sloping
Story 2
Foundation Crawl Space
Sewer Public Sewer
Water Well
Architectural Style Colonial
Level or Stories 2
Additional Building Above Grade, Below Grade
New Construction N
Schools
Elementary Schools Middle Smithfield
Middle Schools J T Lambert
High Schools East Stroudsburg North
School District East Stroudsburg Area
Others
HOA Fee Include Road Maintenance
Senior Community No
Tax ID 09-734301-46-6788
Ownership Fee Simple
SqFt Source Assessor
Security Features Smoke Detector
Acceptable Financing Cash, Conventional, FHA, VA, USDA
Listing Terms Cash, Conventional, FHA, VA, USDA
Financing Cash,Conventional,FHA,VA,USDA
Special Listing Condition Standard
Read Less
Want to know what your home might be worth? Contact us for a FREE valuation!

Our team is ready to help you sell your home for the highest possible price ASAP

Bought with Non Member • Non Subscribing Office







