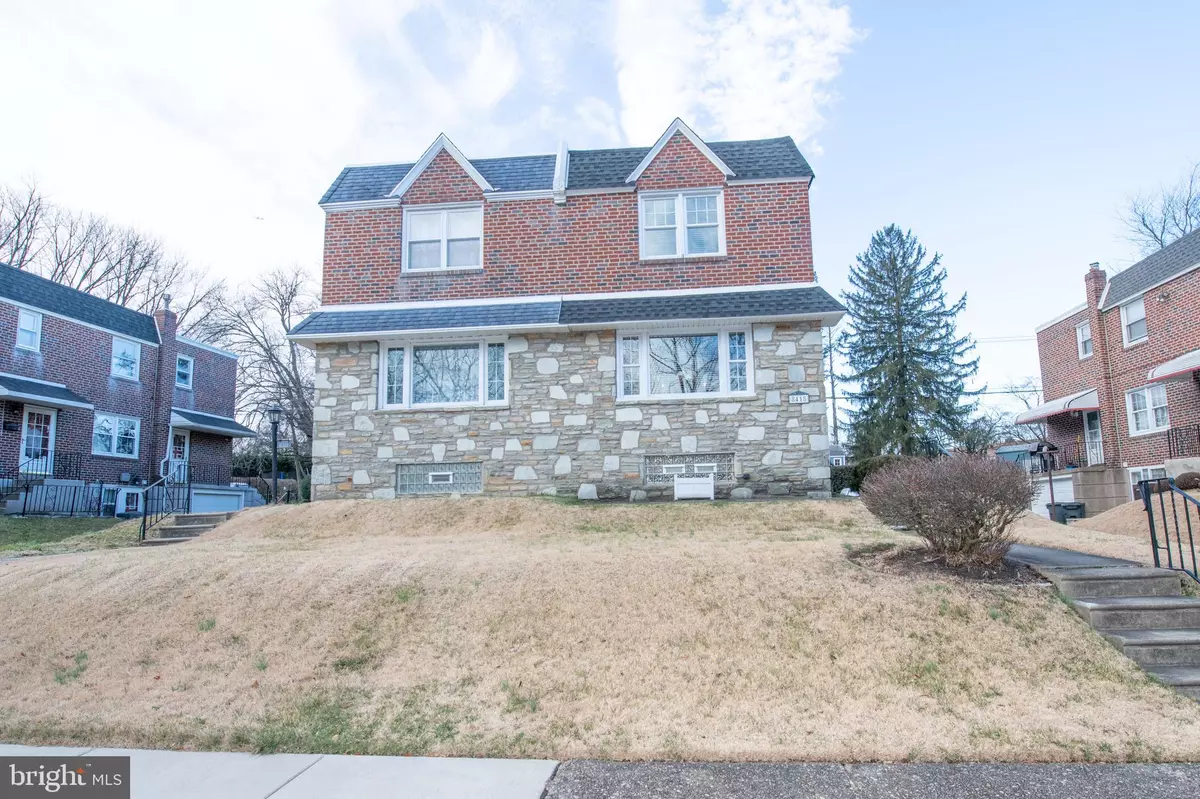$338,000
$354,900
4.8%For more information regarding the value of a property, please contact us for a free consultation.
8418 LARGE ST Philadelphia, PA 19152
3 Beds
3 Baths
1,420 SqFt
Key Details
Sold Price $338,000
Property Type Single Family Home
Sub Type Twin/Semi-Detached
Listing Status Sold
Purchase Type For Sale
Square Footage 1,420 sqft
Price per Sqft $238
Subdivision Bells Corner
MLS Listing ID PAPH2193792
Sold Date 03/17/23
Style Straight Thru
Bedrooms 3
Full Baths 2
Half Baths 1
HOA Y/N N
Abv Grd Liv Area 1,420
Originating Board BRIGHT
Year Built 1957
Annual Tax Amount $3,818
Tax Year 2022
Lot Size 5,659 Sqft
Acres 0.13
Lot Dimensions 36.00 x 157.00
Property Description
Location, Location, Location is what awaits you!! Absolute move in condition. Perfectly manicured twin just listed in Bells Corner/Upper Bustleton neighborhood. Picture yourself and your family in this meticulous and updated 3 bedroom 2-1/2 bath large model twin home across from Pennypack Park. The current owners you will see have pride of ownership, just unpack your bags and move right in.! As you pull up to the home you will notice the view from your new picture window of that beautiful park and all it has to offer. Lets begin our tour, as you walk up pass the stone and brick exterior... you enter into the large living room, that exudes generous natural sunlight from your new picture window, with hardwood floors, crown molding and so much more. The formal dining room with hardwood floors is a large room for all your entertaining needs. As you exit the dining room lets go into your newer updated beautiful eat- in kitchen with modern cabinetry, recessed lighting , large pantry, ceiling fan, stainless steel appliances, granite counter tops, ceramic backsplash, ceramic tile flooring, stainless steel door exiting to you side cement patio deck. Upper level boasts three nice size bedrooms, with the primary bedroom having a ceramic tile full bath with stall shower, ceiling fan, new windows, his/her closets and hardwood flooring. The main hall bathroom is completely updated with ceramic tile and newer faucets and shower head. Two other nice size bedrooms with ceiling fans complete the upper level. Lower level is a finished basement with recessed lighting and a nice size laundry room and half bath with exit to the side concrete driveway and one car garage. Now, lets go outside to your super large yard with EP Henry patio for all those summer barbecues, along with a shed to store some of your yard equipment. Some other features are newer windows throughout ,newer rubber roof and shingles in 2018, newer solid 6 panel doors, updated modern kitchen, crown molding, hardwood flooring, carpet ,newly painted with neutral colors, updated bathrooms gas heater has parts and labor plan that is transferrable, and so much more. Close to restaurants, shopping, transportation, major highways. Call for your appointment today. don't wait.
Location
State PA
County Philadelphia
Area 19152 (19152)
Zoning RSA2
Rooms
Basement Fully Finished, Full, Outside Entrance, Windows
Interior
Hot Water Natural Gas
Heating Forced Air
Cooling Central A/C
Equipment Built-In Microwave, Built-In Range, Dishwasher, Disposal, Oven - Self Cleaning, Oven - Single, Oven/Range - Gas, Stainless Steel Appliances
Window Features Bay/Bow,Replacement,Screens,Skylights
Appliance Built-In Microwave, Built-In Range, Dishwasher, Disposal, Oven - Self Cleaning, Oven - Single, Oven/Range - Gas, Stainless Steel Appliances
Heat Source Natural Gas
Exterior
Garage Garage - Side Entry
Garage Spaces 1.0
Water Access N
Accessibility None
Attached Garage 1
Total Parking Spaces 1
Garage Y
Building
Story 2
Foundation Stone, Brick/Mortar
Sewer Public Sewer
Water Public
Architectural Style Straight Thru
Level or Stories 2
Additional Building Above Grade, Below Grade
New Construction N
Schools
School District The School District Of Philadelphia
Others
Senior Community No
Tax ID 562437500
Ownership Fee Simple
SqFt Source Assessor
Acceptable Financing Cash, Conventional, FHA, VA
Listing Terms Cash, Conventional, FHA, VA
Financing Cash,Conventional,FHA,VA
Special Listing Condition Standard
Read Less
Want to know what your home might be worth? Contact us for a FREE valuation!

Our team is ready to help you sell your home for the highest possible price ASAP

Bought with Liyan Qiu • Philly Real Estate







