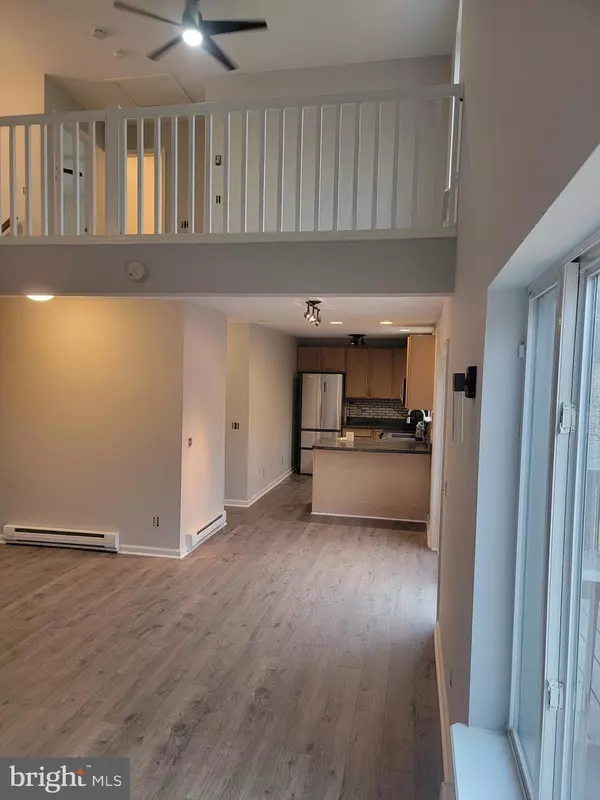$225,000
$216,900
3.7%For more information regarding the value of a property, please contact us for a free consultation.
241 GOLD FINCH Lehman, PA 18324
3 Beds
2 Baths
1,566 SqFt
Key Details
Sold Price $225,000
Property Type Single Family Home
Sub Type Detached
Listing Status Sold
Purchase Type For Sale
Square Footage 1,566 sqft
Price per Sqft $143
Subdivision Pocono Ranchlands
MLS Listing ID PAPI2000224
Sold Date 03/17/23
Style Contemporary,Loft with Bedrooms
Bedrooms 3
Full Baths 2
HOA Fees $129/ann
HOA Y/N Y
Abv Grd Liv Area 1,566
Originating Board BRIGHT
Year Built 2005
Annual Tax Amount $3,964
Tax Year 2022
Lot Size 0.340 Acres
Acres 0.34
Property Description
Contemporary 3 bed/2 bath home, in the AMENITY FILLED Pocono Ranch Lands community. Amenities include Two outdoor heated pools, Horseback riding, Three skiing trails and Sledding area, Chalet, Tennis and Basketball courts, Horseshoe pits, and more! Whether this is your forever home, your weekend getaway/work from home oasis, or your investment property, the community offers variety for every season. You’ll be greeted by a front porch, perfect for sitting and enjoying the wildlife, in a wooded setting. Step inside to an open concept living room, with stone fireplace, and cathedral ceilings. The kitchen & dining area includes a breakfast peninsula and access to the backyard deck. FIRST FLOOR Master bedroom, with en suite master bath, including a large jetted tub. Convenient laundry closet completes the first floor. Upstairs includes a loft with endless possibilities, two addt'l bedrooms, and full bath. Home has been updated with brand new flooring and paint throughout.
Location
State PA
County Pike
Area Lehman Township (13806)
Zoning RESIDENTIAL
Rooms
Main Level Bedrooms 3
Interior
Interior Features Breakfast Area, Ceiling Fan(s), Combination Kitchen/Dining, Dining Area, Entry Level Bedroom, Floor Plan - Open, Kitchen - Eat-In, Primary Bath(s), Soaking Tub, Stall Shower, Tub Shower
Hot Water Electric
Heating Baseboard - Electric
Cooling Ceiling Fan(s), Ductless/Mini-Split
Flooring Ceramic Tile, Laminate Plank
Fireplaces Number 1
Fireplaces Type Gas/Propane, Stone
Equipment Built-In Microwave, Dishwasher, Oven/Range - Electric, Refrigerator, Washer/Dryer Hookups Only
Furnishings No
Fireplace Y
Appliance Built-In Microwave, Dishwasher, Oven/Range - Electric, Refrigerator, Washer/Dryer Hookups Only
Heat Source Propane - Leased, Electric
Laundry Hookup, Main Floor
Exterior
Water Access N
View Trees/Woods
Roof Type Asphalt,Shingle
Accessibility None
Garage N
Building
Story 2
Foundation Concrete Perimeter
Sewer Septic Exists
Water Well
Architectural Style Contemporary, Loft with Bedrooms
Level or Stories 2
Additional Building Above Grade
New Construction N
Schools
School District East Stroudsburg Area
Others
Senior Community No
Tax ID 182.04-05-67 039474
Ownership Fee Simple
SqFt Source Estimated
Security Features Security Gate
Acceptable Financing Cash, Conventional, FHA, VA
Horse Property N
Listing Terms Cash, Conventional, FHA, VA
Financing Cash,Conventional,FHA,VA
Special Listing Condition Standard
Read Less
Want to know what your home might be worth? Contact us for a FREE valuation!

Our team is ready to help you sell your home for the highest possible price ASAP

Bought with Non Member • Non Subscribing Office







