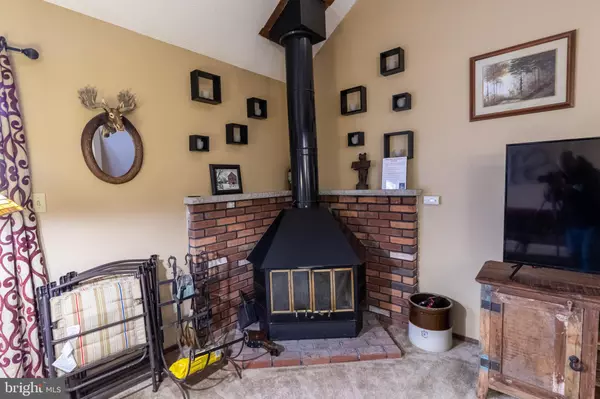$305,000
$310,000
1.6%For more information regarding the value of a property, please contact us for a free consultation.
144 CROSS COUNTRY LN Tannersville, PA 18372
3 Beds
3 Baths
1,620 SqFt
Key Details
Sold Price $305,000
Property Type Townhouse
Sub Type Interior Row/Townhouse
Listing Status Sold
Purchase Type For Sale
Square Footage 1,620 sqft
Price per Sqft $188
Subdivision Village At Camelback
MLS Listing ID PAMR2001566
Sold Date 03/24/23
Style Traditional
Bedrooms 3
Full Baths 2
Half Baths 1
HOA Fees $407/ann
HOA Y/N Y
Abv Grd Liv Area 1,620
Originating Board BRIGHT
Year Built 1979
Annual Tax Amount $4,302
Tax Year 2021
Lot Size 734 Sqft
Acres 0.02
Lot Dimensions 0.00 x 0.00
Property Description
Amazing opportunity to own this warm and inviting primary/secondary home or investment property in a wonderful community with fabulous amenities! 144 Cross Country Lane is conveniently located in the sought after Village at Camelback. Enter this spacious home on the first level, offering a fully equipped kitchen with great cabinet space, tile backsplash, granite countertops and a stone wall accent. The cozy combination living/dining area has a lovely brick mantle with a wood burning fireplace and access to a great back deck with a pleasing scenic view of the surrounding nature. This level also offers a conveniently located half bath. The second level of the home is the loft bedroom, overlooking the living space. It is currently used as a third bedroom. This level also has a full bathroom with tile floors and a stand up shower. There are two sizable bedrooms downstairs, a laundry closet, and a second full bathroom with a shower/tub combination. The lowest level is currently used as an entertainment room and could be used for additional sleeping space. The home is a part of The Village at Camelback, a gated community with fabulous amenities and gathering center. Some of the incredible amenities include a gorgeous indoor pool, community space/meeting room, indoor and outdoor tennis courts, and a gym. It is conveniently located at Camelback Mountain for outdoor activities in all seasons and a short drive from entertainment, shopping and restaurants. Don’t miss out on this property!
Location
State PA
County Monroe
Area Jackson Twp (13508)
Zoning RC
Interior
Interior Features Carpet, Combination Dining/Living, Kitchen - Eat-In, Tub Shower
Hot Water Electric
Heating Baseboard - Electric
Cooling None
Flooring Carpet, Laminated, Vinyl
Fireplaces Number 1
Fireplaces Type Wood
Equipment Built-In Microwave, Dryer - Electric, Oven/Range - Electric, Refrigerator, Washer
Furnishings Yes
Fireplace Y
Appliance Built-In Microwave, Dryer - Electric, Oven/Range - Electric, Refrigerator, Washer
Heat Source Electric
Laundry Lower Floor
Exterior
Amenities Available Club House, Pool - Indoor, Tennis - Indoor, Exercise Room, Gated Community, Meeting Room
Water Access N
View Mountain
Accessibility None
Garage N
Building
Story 4
Foundation Crawl Space
Sewer On Site Septic
Water Community
Architectural Style Traditional
Level or Stories 4
Additional Building Above Grade, Below Grade
New Construction N
Schools
School District Pocono Mountain
Others
HOA Fee Include Water,Security Gate,Road Maintenance,Common Area Maintenance
Senior Community No
Tax ID 08-635320-90-0246
Ownership Fee Simple
SqFt Source Assessor
Security Features Security Gate
Special Listing Condition Standard
Read Less
Want to know what your home might be worth? Contact us for a FREE valuation!

Our team is ready to help you sell your home for the highest possible price ASAP

Bought with Jamie Achberger • Keller Williams Real Estate - Allentown







