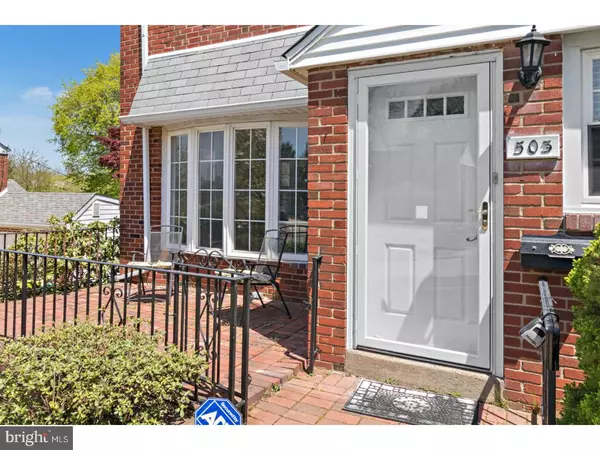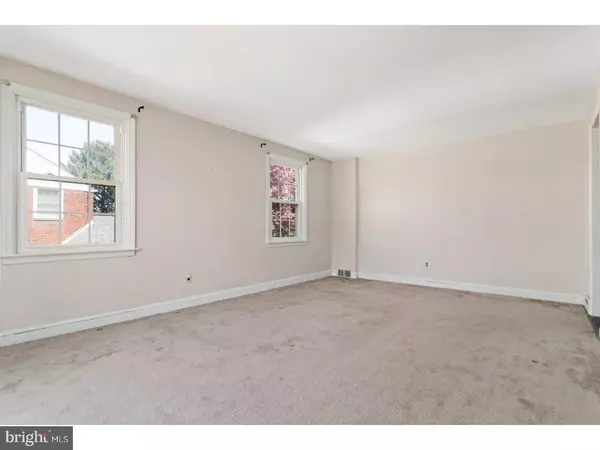$445,000
$444,900
For more information regarding the value of a property, please contact us for a free consultation.
503 MAPLE HILL RD Havertown, PA 19083
4 Beds
3 Baths
2,500 SqFt
Key Details
Sold Price $445,000
Property Type Single Family Home
Sub Type Detached
Listing Status Sold
Purchase Type For Sale
Square Footage 2,500 sqft
Price per Sqft $178
Subdivision Lynnewood Gdns
MLS Listing ID 1000455090
Sold Date 06/22/18
Style Colonial
Bedrooms 4
Full Baths 2
Half Baths 1
HOA Y/N N
Abv Grd Liv Area 2,500
Originating Board TREND
Year Built 1955
Annual Tax Amount $7,604
Tax Year 2018
Lot Size 8,886 Sqft
Acres 0.2
Lot Dimensions 68X109
Property Description
Welcome to Havertown. This home has four bedrooms two full and one half bathrooms. Up the front walk you have an outside patio. Enter the home to the marble-tiled entry hall with closet and remodeled half bath. To the left you are greeted to a spacious living room with bay window. To the right is the formal dining room. Enter the eat-in kitchen with wood cabinets, new granite counter-top, new LG stainless-steel French door refrigerator, new gas stove and dishwasher. Off the kitchen is the family room with large picture window. Go through the pocket doors to the sun room with vaulted ceiling, sky lights and hard wood floors. Back to the entry hall and we move upstairs. Four bed rooms all with new flooring. Redone full bath. Master bed room (remolded in 2012) has vaulted ceiling, skylights, hardwood floors and a separate sitting/changing room. Also a marble-tiled full master bath with glass stall shower. Pull down attic stairs in hall way. Back down stairs and we can head to the finished basement. Large laundry room with extra storage area. NEW washer and dryer 2015. NEW 55gl gas hot water heater 2015. NEW high-efficiency gas heating and C/A conditioning system 2015. Easy access to major high ways, shopping, dining, public parks, attractions and much more. Come see what Havertown has to offer you.
Location
State PA
County Delaware
Area Haverford Twp (10422)
Zoning RES
Rooms
Other Rooms Living Room, Dining Room, Primary Bedroom, Bedroom 2, Bedroom 3, Kitchen, Family Room, Bedroom 1, Attic
Basement Full, Fully Finished
Interior
Interior Features Kitchen - Eat-In
Hot Water Natural Gas
Heating Gas, Forced Air
Cooling Central A/C
Fireplace N
Heat Source Natural Gas
Laundry Basement
Exterior
Garage Spaces 3.0
Water Access N
Accessibility None
Total Parking Spaces 3
Garage N
Building
Story 2
Sewer Public Sewer
Water Public
Architectural Style Colonial
Level or Stories 2
Additional Building Above Grade
New Construction N
Schools
Elementary Schools Lynnewood
Middle Schools Haverford
High Schools Haverford Senior
School District Haverford Township
Others
Senior Community No
Tax ID 22-01-01055-00
Ownership Fee Simple
Read Less
Want to know what your home might be worth? Contact us for a FREE valuation!

Our team is ready to help you sell your home for the highest possible price ASAP

Bought with Catherine G Lowry • BHHS Fox & Roach-Wayne







