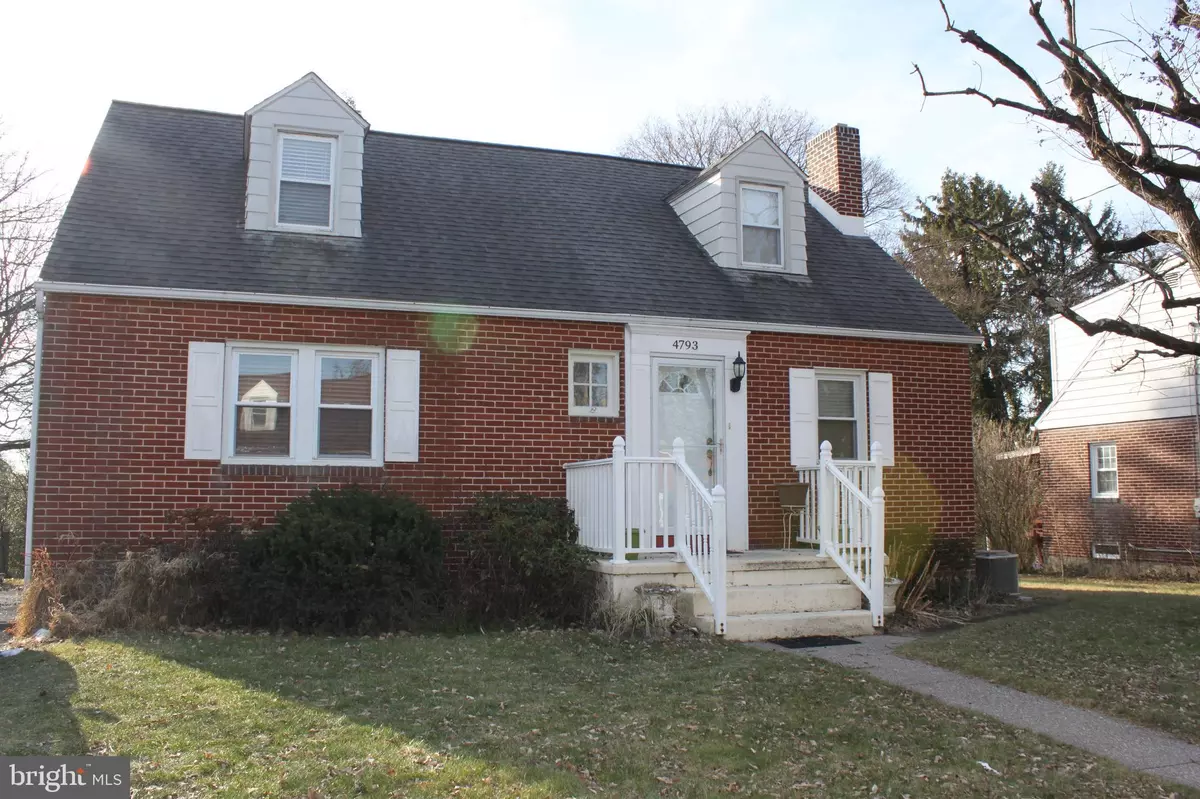$211,000
$219,900
4.0%For more information regarding the value of a property, please contact us for a free consultation.
4793 TIPTON RD Harrisburg, PA 17111
3 Beds
2 Baths
1,759 SqFt
Key Details
Sold Price $211,000
Property Type Single Family Home
Sub Type Detached
Listing Status Sold
Purchase Type For Sale
Square Footage 1,759 sqft
Price per Sqft $119
Subdivision Lawnton
MLS Listing ID PADA2019320
Sold Date 04/17/23
Style Cape Cod
Bedrooms 3
Full Baths 2
HOA Y/N N
Abv Grd Liv Area 1,409
Originating Board BRIGHT
Year Built 1948
Annual Tax Amount $2,808
Tax Year 2023
Lot Size 0.450 Acres
Acres 0.45
Property Description
Well Maintained Home in Lawnton Neighborhood. Enjoy this all brick 3 bedroom, 2 full bath Cape Cod in Swatara township. Home boast a great floor plan with an additional room, upstairs, that can make a great second living-room/master Suite. Two bedrooms on the main floor along with a full bath, and a third room upstairs with full bath. Updated in 2020 Furnace, Water heater, and A/C . A Beautiful back yard that makes you feel like you have an endless lot, sitting on .45 acres. Home is well located and close to all major routes, with just minutes from shopping and other amenities. Contact me today for information on great financing programs for this home.
Location
State PA
County Dauphin
Area Swatara Twp (14063)
Zoning RESIDENTIAL
Rooms
Basement Interior Access, Unfinished, Workshop, Windows
Main Level Bedrooms 2
Interior
Interior Features Carpet, Ceiling Fan(s), Dining Area, Entry Level Bedroom, Tub Shower, Window Treatments
Hot Water Natural Gas
Heating Forced Air
Cooling Central A/C
Flooring Vinyl, Carpet, Luxury Vinyl Plank
Fireplaces Number 1
Fireplaces Type Brick
Equipment Built-In Microwave, Built-In Range, Dryer, Washer, Water Heater
Fireplace Y
Window Features Double Pane
Appliance Built-In Microwave, Built-In Range, Dryer, Washer, Water Heater
Heat Source Natural Gas, Electric
Exterior
Garage Spaces 4.0
Utilities Available Cable TV, Electric Available, Phone
Water Access N
Roof Type Asphalt,Shingle
Accessibility None
Total Parking Spaces 4
Garage N
Building
Lot Description Cleared, Sloping
Story 1.5
Foundation Block
Sewer Other
Water Public
Architectural Style Cape Cod
Level or Stories 1.5
Additional Building Above Grade, Below Grade
Structure Type Dry Wall
New Construction N
Schools
High Schools Central Dauphin East
School District Central Dauphin
Others
Pets Allowed Y
Senior Community No
Tax ID 63-009-032-000-0000
Ownership Fee Simple
SqFt Source Assessor
Acceptable Financing Cash, Conventional, FHA, VA
Horse Property N
Listing Terms Cash, Conventional, FHA, VA
Financing Cash,Conventional,FHA,VA
Special Listing Condition Standard
Pets Allowed No Pet Restrictions
Read Less
Want to know what your home might be worth? Contact us for a FREE valuation!

Our team is ready to help you sell your home for the highest possible price ASAP

Bought with ADAM L CLOUSER • RE/MAX Realty Select







