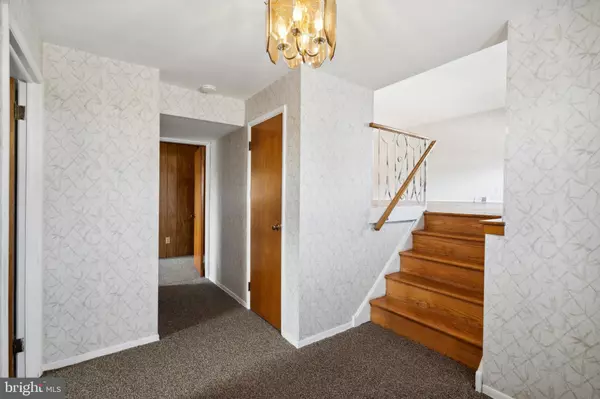$420,000
$434,900
3.4%For more information regarding the value of a property, please contact us for a free consultation.
742 CHERYL DR Warminster, PA 18974
3 Beds
3 Baths
1,400 SqFt
Key Details
Sold Price $420,000
Property Type Single Family Home
Sub Type Detached
Listing Status Sold
Purchase Type For Sale
Square Footage 1,400 sqft
Price per Sqft $300
Subdivision Glen View Park
MLS Listing ID PABU2042056
Sold Date 04/13/23
Style Split Level
Bedrooms 3
Full Baths 2
Half Baths 1
HOA Y/N N
Abv Grd Liv Area 1,400
Originating Board BRIGHT
Year Built 1962
Annual Tax Amount $4,745
Tax Year 2022
Lot Size 0.301 Acres
Acres 0.3
Lot Dimensions 75.00 x 175.00
Property Description
Welcome to 742 Cheryl Drive! This 3 BR, 2.5 Bath split-level home has great curb appeal with its newer roof and brick and vinyl siding exterior! The entry level features a cozy Family Room with NEW carpets and a large cedar storage closet, as well as a Powder Room and a spacious Laundry/Utility Room with NEW carpets, a large storage closet and a side entrance door off of the driveway! A door off of the Family Room leads out to a fantastic covered Porch which overlooks the beautifully landscaped rear yard! Let's head back inside to the bright and airy Living Room with its large bay window and adjoining spacious Dining Room! The Eat-In Kitchen features attractive wood cabinets and a cheerful garden window! Gas cooktop and self-cleaning oven! The upper level features the Primary Bedroom with private Primary Bath with shower stall, two additional Bedrooms and a second Full Hall Bath! Awesome outdoor space perfect for entertaining and cook-outs -- the rear yard features a large covered Porch and gorgeous gardens around the perimeter of the property (almost fully fenced)! Gleaming hardwood flooring throughout most of home! All windows and storm doors replaced throughout! Newer hot water heater and HVAC serviced annually! Buyer is responsible for obtaining Warminster Twp. Use & Occupancy certificate. Conveniently located to great shopping (Wegmans, Valley Square Shopping Center, Target, restaurants) and major transportation routes and SEPTA train. Very nicely maintained home - don't miss out!
Location
State PA
County Bucks
Area Warminster Twp (10149)
Zoning R2
Rooms
Other Rooms Living Room, Dining Room, Primary Bedroom, Bedroom 2, Bedroom 3, Kitchen, Family Room, Laundry, Primary Bathroom, Full Bath, Half Bath
Interior
Interior Features Combination Dining/Living, Kitchen - Eat-In, Primary Bath(s), Stall Shower, Wood Floors
Hot Water Natural Gas
Heating Forced Air
Cooling Central A/C
Fireplace N
Heat Source Natural Gas
Laundry Main Floor
Exterior
Exterior Feature Porch(es)
Garage Spaces 3.0
Fence Privacy, Wood
Water Access N
Accessibility None
Porch Porch(es)
Total Parking Spaces 3
Garage N
Building
Lot Description Front Yard, Rear Yard, Landscaping
Story 1.5
Foundation Slab
Sewer Public Sewer
Water Public
Architectural Style Split Level
Level or Stories 1.5
Additional Building Above Grade, Below Grade
New Construction N
Schools
Elementary Schools Mcdonald
Middle Schools Log College
High Schools William Tennent
School District Centennial
Others
Senior Community No
Tax ID 49-013-110
Ownership Fee Simple
SqFt Source Assessor
Special Listing Condition Standard
Read Less
Want to know what your home might be worth? Contact us for a FREE valuation!

Our team is ready to help you sell your home for the highest possible price ASAP

Bought with Carie Ann c Ochsenreither • Keller Williams Real Estate-Doylestown







