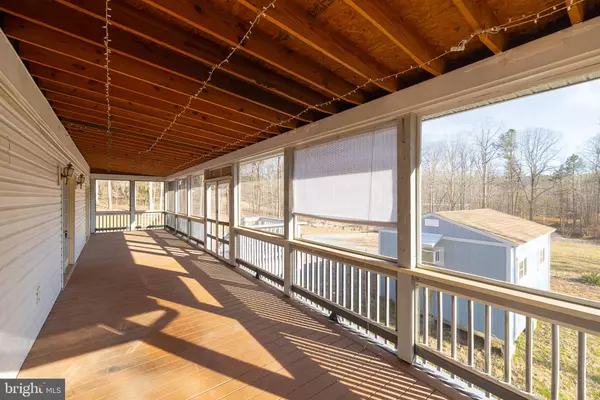$260,000
$269,000
3.3%For more information regarding the value of a property, please contact us for a free consultation.
5308 JEFFERSON HWY Mineral, VA 23117
3 Beds
2 Baths
1,800 SqFt
Key Details
Sold Price $260,000
Property Type Manufactured Home
Sub Type Manufactured
Listing Status Sold
Purchase Type For Sale
Square Footage 1,800 sqft
Price per Sqft $144
Subdivision None Available
MLS Listing ID VALA2003506
Sold Date 04/27/23
Style Raised Ranch/Rambler
Bedrooms 3
Full Baths 2
HOA Y/N N
Abv Grd Liv Area 1,800
Originating Board BRIGHT
Year Built 1996
Annual Tax Amount $1,524
Tax Year 2022
Lot Size 2.837 Acres
Acres 2.84
Property Description
Welcome home to this Louisa County property! Situated on just under three acres, this 3BR/2BA home has so much to offer. Up a short flight of steps, you will enter the expansive 500-square-foot screened-in porch, complete with sun shades and a perfect spot for family and friends to gather or enjoy quiet front porch sitting. As you enter the front door, you are met with an oversized living area with an eye-catching accent beam and a cozy brick wood-burning fireplace encased in hand-crafted wood and mantle. The living area leads into the eat-in kitchen, with partial wraparound cabinets offering a generous amount of counter space. Off the kitchen, you will find a separate laundry room that also leads to the backyard. Enjoy your owners' retreat with the large primary bedroom with exposed beam and access to the screened-in porch, as well as the en suite with an updated double vanity, all-over tile, and soaking tub. This 1,800-square-foot home also provides two additional bedrooms and a full bath. Don't forget the pets! This home has rear chain-link fencing for your fur babies' comfort. In addition, there is a "she-shed" with electricity that conveys. The roof is under 2 years old, the crawl space is conditioned, and the whole home has been freshly painted. All of this is within minutes of shopping, dining, and local attractions. Firefly Internet is scheduled for installation this year.
Location
State VA
County Louisa
Zoning A2
Rooms
Main Level Bedrooms 3
Interior
Interior Features Entry Level Bedroom, Family Room Off Kitchen, Floor Plan - Open, Kitchen - Table Space, Stove - Wood, Walk-in Closet(s)
Hot Water Electric
Heating Heat Pump(s)
Cooling Central A/C
Fireplaces Number 1
Fireplaces Type Wood
Equipment Oven - Single, Refrigerator, Washer, Dryer
Fireplace Y
Appliance Oven - Single, Refrigerator, Washer, Dryer
Heat Source Electric
Laundry Main Floor
Exterior
Exterior Feature Deck(s), Enclosed, Porch(es)
Fence Chain Link, Partially, Rear
Water Access N
Roof Type Architectural Shingle
Accessibility None
Porch Deck(s), Enclosed, Porch(es)
Garage N
Building
Story 1
Foundation Crawl Space
Sewer On Site Septic
Water Well
Architectural Style Raised Ranch/Rambler
Level or Stories 1
Additional Building Above Grade, Below Grade
New Construction N
Schools
Elementary Schools Thomas Jefferson
Middle Schools Louisa County
High Schools Louisa County
School District Louisa County Public Schools
Others
Senior Community No
Tax ID 59 12 E
Ownership Fee Simple
SqFt Source Assessor
Acceptable Financing Cash, Conventional, FHA, VA
Listing Terms Cash, Conventional, FHA, VA
Financing Cash,Conventional,FHA,VA
Special Listing Condition Standard
Read Less
Want to know what your home might be worth? Contact us for a FREE valuation!

Our team is ready to help you sell your home for the highest possible price ASAP

Bought with CHELSEA NEWCOMB • RE/MAX REALTY SPECIALISTS - LOUISA







