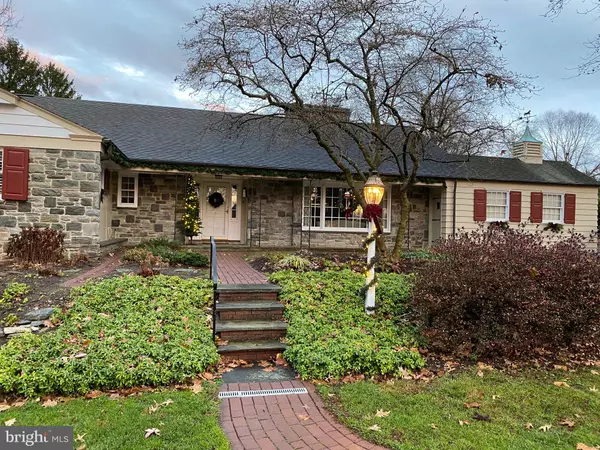$500,000
$449,900
11.1%For more information regarding the value of a property, please contact us for a free consultation.
1 MEADOWBROOK LN Elizabethtown, PA 17022
3 Beds
3 Baths
2,338 SqFt
Key Details
Sold Price $500,000
Property Type Single Family Home
Sub Type Detached
Listing Status Sold
Purchase Type For Sale
Square Footage 2,338 sqft
Price per Sqft $213
Subdivision Green Acres
MLS Listing ID PALA2030396
Sold Date 04/27/23
Style Traditional
Bedrooms 3
Full Baths 2
Half Baths 1
HOA Y/N N
Abv Grd Liv Area 2,338
Originating Board BRIGHT
Year Built 1958
Annual Tax Amount $5,774
Tax Year 2023
Lot Size 1.020 Acres
Acres 1.02
Property Description
Welcome to 1 Meadowbrook Lane. This beautiful home is situated on over an acre lot and has been faithfully maintained and cared for with obvious pride of ownership. This traditional styled home is excellent for entertaining, inside and out. The formal living room boasts loads of natural light, gas fireplace, crown moldings, built in bookshelves and cabinetry that are sure to please. The dining room overlooks the outdoor entertaining space, beautifully landscaped back yard and pool area. You will find the well planned kitchen is efficiently designed and is sure to please the cook in the family. Beyond the kitchen is a family room with more built in cabinetry, access to the outside areas, and a nice wood burning fireplace for cozy winter evenings. The first floor primary bedroom offers room for a sitting area, has great closet space and also overlooks the back yard. The second bedroom is set up as a den at this time and is a book lovers dream. As a bedroom, the ample built in bookshelves and cabinetry and would make a great space for anyone looking for a quiet place to study. The upstairs bedroom is huge and with the shower bath could easily be the primary suite or a great space for guests. All aboard to the lower level next! This space has a railroad theme and would make a great place for the train enthusiast in the family to set up their train platform. This area has another fireplace that could easily be converted to a gas fireplace. Put down your choice of flooring and you could add approximately another 476 +/- square feet of living space. There is even space for a workshop so bring your imagination and see what you come up with. Now let us move on to the outside…. Spring is coming and you will love the perennials that will pop up all over the place to brighten up the yard after the gray days of winter. Colors will abound and then with the warm days of summer to follow why not cool off in the kidney shaped in-ground pool! You will love the outdoor space for entertaining on those comfortable evenings with plenty of space for outdoor furniture. The sellers are willing to leave behind some great patio furniture so be sure to check that out. Do you like to tinker with cars? Well the 24’ x 26’ detached garage will give you plenty of space for that or a great place for weekend projects, whatever sparks your interest! There is so much more to tell you about this home so be sure to view the uploaded documents as you plan your tour of this lovely home.
Location
State PA
County Lancaster
Area Mt Joy Twp (10546)
Zoning RESIDENTIAL 1
Rooms
Other Rooms Living Room, Dining Room, Bedroom 2, Bedroom 3, Kitchen, Family Room, Bedroom 1, Workshop, Bathroom 1, Bathroom 2, Attic, Half Bath
Basement Drain, Full, Daylight, Partial, Interior Access, Outside Entrance, Partially Finished, Walkout Stairs, Windows, Workshop
Main Level Bedrooms 2
Interior
Interior Features Attic, Attic/House Fan, Built-Ins, Carpet, Cedar Closet(s), Ceiling Fan(s), Crown Moldings, Entry Level Bedroom, Family Room Off Kitchen, Floor Plan - Traditional, Formal/Separate Dining Room, Kitchen - Eat-In, Kitchen - Table Space, Pantry, Recessed Lighting, Stall Shower, Tub Shower, Window Treatments, Wood Floors, Dining Area
Hot Water Oil, S/W Changeover
Heating Radiator
Cooling Central A/C
Flooring Ceramic Tile, Hardwood, Carpet, Tile/Brick
Fireplaces Number 4
Fireplaces Type Gas/Propane, Wood
Equipment Built-In Microwave, Dishwasher, Disposal, Dryer - Electric, Exhaust Fan, Freezer, Icemaker, Oven - Self Cleaning, Oven/Range - Gas, Refrigerator, Washer, Washer/Dryer Stacked
Furnishings No
Fireplace Y
Window Features Atrium,Casement,Double Hung,Double Pane,Energy Efficient,Insulated,Low-E,Replacement,Screens
Appliance Built-In Microwave, Dishwasher, Disposal, Dryer - Electric, Exhaust Fan, Freezer, Icemaker, Oven - Self Cleaning, Oven/Range - Gas, Refrigerator, Washer, Washer/Dryer Stacked
Heat Source Oil
Laundry Main Floor
Exterior
Exterior Feature Patio(s), Porch(es)
Parking Features Additional Storage Area, Garage - Front Entry, Garage - Side Entry, Garage Door Opener
Garage Spaces 3.0
Fence Aluminum, Wood
Pool Fenced, In Ground
Utilities Available Cable TV, Phone, Phone Connected, Propane
Water Access N
Roof Type Asphalt
Street Surface Black Top
Accessibility None
Porch Patio(s), Porch(es)
Road Frontage Boro/Township
Attached Garage 1
Total Parking Spaces 3
Garage Y
Building
Lot Description Corner, Landscaping
Story 1.5
Foundation Block
Sewer Public Sewer
Water Public
Architectural Style Traditional
Level or Stories 1.5
Additional Building Above Grade
New Construction N
Schools
High Schools Elizabethtown Area
School District Elizabethtown Area
Others
Pets Allowed Y
Senior Community No
Tax ID 460-12611-0-0000
Ownership Fee Simple
SqFt Source Assessor
Acceptable Financing Cash, Conventional
Horse Property N
Listing Terms Cash, Conventional
Financing Cash,Conventional
Special Listing Condition Standard
Pets Allowed No Pet Restrictions
Read Less
Want to know what your home might be worth? Contact us for a FREE valuation!

Our team is ready to help you sell your home for the highest possible price ASAP

Bought with Roland Kadric Martinez • Berkshire Hathaway HomeServices Homesale Realty







