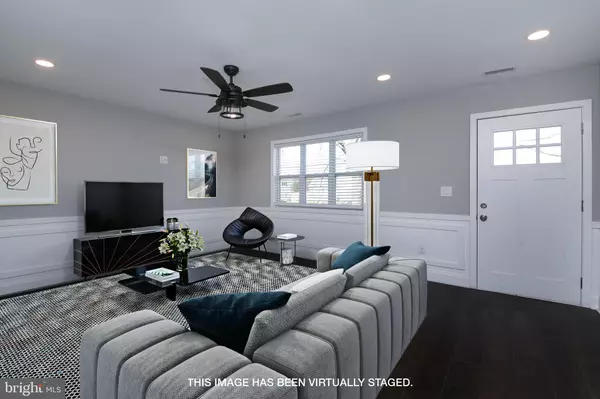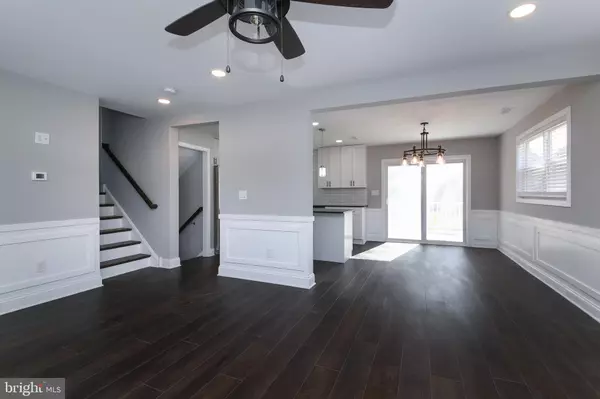$575,000
$575,000
For more information regarding the value of a property, please contact us for a free consultation.
986 CORONET RD Warminster, PA 18974
4 Beds
3 Baths
2,250 SqFt
Key Details
Sold Price $575,000
Property Type Single Family Home
Sub Type Detached
Listing Status Sold
Purchase Type For Sale
Square Footage 2,250 sqft
Price per Sqft $255
Subdivision Rosewood Park
MLS Listing ID PABU2045774
Sold Date 05/04/23
Style Split Level
Bedrooms 4
Full Baths 2
Half Baths 1
HOA Y/N N
Abv Grd Liv Area 2,250
Originating Board BRIGHT
Year Built 1957
Annual Tax Amount $2,865
Tax Year 2022
Lot Size 0.300 Acres
Acres 0.3
Lot Dimensions 71.00 x 184.00
Property Description
This home has been recently renovated, down to and including the studs! The main level has an open floor plan with luxury vinyl plank flooring throughout, and custom wainscoting in the living and dining rooms. The kitchen has brand new cabinetry, stainless appliances, center island with seating, subway tile backsplash, and granite countertops. Up 6 steps to the first upper level you will find three bedrooms, all with new neutral carpet and ceiling fans. There is also a completely remodeled full bath with tub/shower combo on this level. Up another short flight of stairs is the primary suite, with a nice sized bedroom with neutral carpet and recessed lighting, a huge walk in closet with custom built in shelving, a built in safe, and a bathroom with double vanity and oversized stall shower. The lower level has a family room, half bathroom with a shower for your pets, and a laundry room. The rear deck is accessed via sliders from the dining room, and overlooks the large fenced yard and storage shed. This home has new windows, a new roof, new vinyl siding, tankless hot water heater, and spray foam insulation (LOW heating and cooling costs)!!! Listing agent is seller.
Location
State PA
County Bucks
Area Warminster Twp (10149)
Zoning R2
Interior
Interior Features Built-Ins, Ceiling Fan(s), Floor Plan - Open, Kitchen - Island, Recessed Lighting, Stall Shower, Upgraded Countertops, Wainscotting, Walk-in Closet(s)
Hot Water Natural Gas, Tankless
Heating Forced Air
Cooling Central A/C
Flooring Carpet, Ceramic Tile, Luxury Vinyl Plank
Equipment Built-In Microwave, Dishwasher, Disposal, Dryer - Electric, Oven - Self Cleaning, Refrigerator, Stainless Steel Appliances, Washer - Front Loading
Furnishings No
Window Features Vinyl Clad,Replacement
Appliance Built-In Microwave, Dishwasher, Disposal, Dryer - Electric, Oven - Self Cleaning, Refrigerator, Stainless Steel Appliances, Washer - Front Loading
Heat Source Natural Gas
Laundry Lower Floor
Exterior
Parking Features Inside Access, Garage - Front Entry
Garage Spaces 1.0
Fence Chain Link
Water Access N
Roof Type Architectural Shingle
Accessibility None
Attached Garage 1
Total Parking Spaces 1
Garage Y
Building
Story 2
Foundation Concrete Perimeter
Sewer Public Sewer
Water Public
Architectural Style Split Level
Level or Stories 2
Additional Building Above Grade, Below Grade
New Construction N
Schools
High Schools Centennial
School District Centennial
Others
Senior Community No
Tax ID 49-010-011
Ownership Fee Simple
SqFt Source Assessor
Special Listing Condition Standard
Read Less
Want to know what your home might be worth? Contact us for a FREE valuation!

Our team is ready to help you sell your home for the highest possible price ASAP

Bought with Elizabeth Craig • Quinn & Wilson, Inc.







