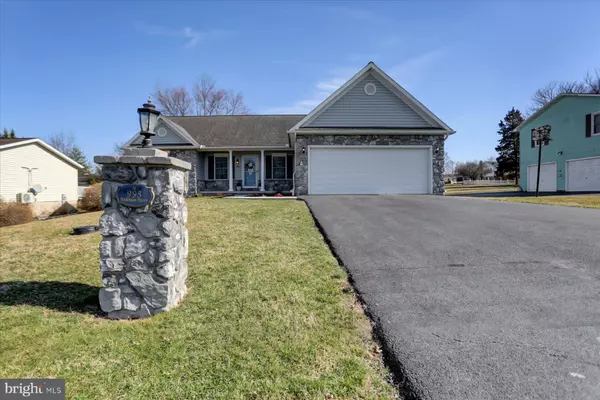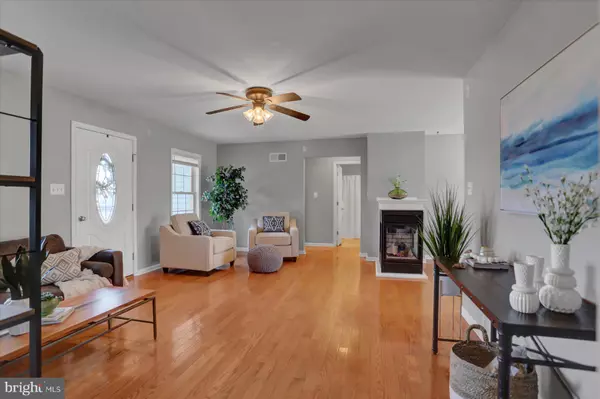$385,000
$395,000
2.5%For more information regarding the value of a property, please contact us for a free consultation.
993 HERITAGE DR Gettysburg, PA 17325
3 Beds
3 Baths
2,790 SqFt
Key Details
Sold Price $385,000
Property Type Single Family Home
Sub Type Detached
Listing Status Sold
Purchase Type For Sale
Square Footage 2,790 sqft
Price per Sqft $137
Subdivision Lake Heritage
MLS Listing ID PAAD2008274
Sold Date 05/05/23
Style Ranch/Rambler
Bedrooms 3
Full Baths 3
HOA Fees $112/mo
HOA Y/N Y
Abv Grd Liv Area 1,590
Originating Board BRIGHT
Year Built 2008
Annual Tax Amount $4,503
Tax Year 2022
Lot Size 0.370 Acres
Acres 0.37
Property Description
Live the lake life! Skip a stone, take a walk, join a club, catch some fish, swim the backstroke, play tennis, or take your pup to the dog park...this is life at Lake Heritage! 993 Heritage Drive has been updated and shows like a new home! This 3-bedroom, 3 full-bath ranch home will make your lake life even sweeter. The entire main floor has been freshly painted a warm and inviting grey. In the living room, you will immediately appreciate the beautiful hardwood floors and the 3-sided gas fireplace that provides warmth and ambiance. The fireplace can also be enjoyed in the dining area and kitchen, making this floorplan perfect for entertaining! The dining area opens to the covered patio with a new outdoor ceiling fan that beacons you to enjoy your morning coffee or an evening glass of wine. New lighting in the living room, dining room & kitchen creates a sleek, modern look, and the white kitchen cabinets, breakfast bar, double sink, and pantry make meal prep a breeze. The second bedroom, with NEW carpet, and the third bedroom with cordless blinds & a ceiling fan, are separated by the updated bathroom on one side of the house. The spacious owner's suite is situated on the other side of the home for privacy. You'll appreciate the two closets, one of which is a walk-in. The owner's bathroom has been updated with a NEW double sink, NEW mirrors, a NEW soaking tub, NEW lighting, a walk-in shower, and NEW custom-laid imported Italian porcelain tile on the floor and tub surround. This bathroom is like having your own spa! The laundry room, with shelving and a NEW utility sink, is on the main floor. In 2022, the lower level received a high-end finish, with luxury vinyl plank flooring, tons of recessed lights that are zoned (with dimmers) to allow you to control each area, a modern full bath with a walk-in shower, and a screened divider to create separate areas within the space. A sump pump with a pressurized backup was added at that time, as well as a tankless, on-demand hot water system. Moving outside, you'll find a stone firepit in the fenced backyard, as well as four raised garden boxes so you can grow your own food this summer. Every room in this home has been prepared for you to move in and immediately begin enjoying the lake this summer. After all, the kayak launch is just across the street. Bring on summer 2023!
Location
State PA
County Adams
Area Mount Joy Twp (14330)
Zoning RESIDENTIAL
Rooms
Other Rooms Living Room, Dining Room, Primary Bedroom, Bedroom 2, Bedroom 3, Kitchen, Family Room, Laundry, Storage Room, Bathroom 2, Bathroom 3, Primary Bathroom
Basement Fully Finished, Interior Access, Walkout Stairs, Sump Pump, Full
Main Level Bedrooms 3
Interior
Interior Features Wood Floors, Window Treatments, Walk-in Closet(s), Tub Shower, Sound System, Soaking Tub, Recessed Lighting, Primary Bath(s), Pantry, Kitchen - Island, Ceiling Fan(s), Carpet
Hot Water Tankless, Propane
Heating Forced Air
Cooling Central A/C
Flooring Ceramic Tile, Hardwood, Luxury Vinyl Plank, Partially Carpeted
Fireplaces Number 1
Fireplaces Type Double Sided, Gas/Propane
Equipment Built-In Microwave, Dishwasher, Oven/Range - Electric, Refrigerator, Water Heater - Tankless, Washer, Stainless Steel Appliances, Dryer - Electric, Energy Efficient Appliances
Fireplace Y
Window Features Insulated
Appliance Built-In Microwave, Dishwasher, Oven/Range - Electric, Refrigerator, Water Heater - Tankless, Washer, Stainless Steel Appliances, Dryer - Electric, Energy Efficient Appliances
Heat Source Propane - Owned
Laundry Main Floor
Exterior
Exterior Feature Patio(s), Porch(es)
Parking Features Garage - Front Entry, Garage Door Opener, Inside Access
Garage Spaces 6.0
Fence Rear, Wrought Iron
Amenities Available Basketball Courts, Beauty Salon, Boat Dock/Slip, Boat Ramp, Common Grounds, Community Center, Dog Park, Gated Community, Jog/Walk Path, Lake, Library, Marina/Marina Club, Non-Lake Recreational Area, Party Room, Picnic Area, Pier/Dock, Pool - Outdoor, Security, Tennis Courts, Tot Lots/Playground, Volleyball Courts, Water/Lake Privileges, Shuffleboard
Water Access Y
Water Access Desc Canoe/Kayak,Fishing Allowed,Swimming Allowed,Boat - Powered
View Lake
Roof Type Architectural Shingle
Street Surface Paved
Accessibility Level Entry - Main
Porch Patio(s), Porch(es)
Road Frontage Private
Attached Garage 2
Total Parking Spaces 6
Garage Y
Building
Lot Description Front Yard, Cleared, Landscaping
Story 1
Foundation Active Radon Mitigation, Block
Sewer Public Sewer
Water Public
Architectural Style Ranch/Rambler
Level or Stories 1
Additional Building Above Grade, Below Grade
Structure Type Dry Wall
New Construction N
Schools
Elementary Schools Lincoln
Middle Schools Gettysburg Area
High Schools Gettysburg Area
School District Gettysburg Area
Others
HOA Fee Include Common Area Maintenance,Pool(s),Recreation Facility,Road Maintenance,Security Gate,Pier/Dock Maintenance
Senior Community No
Tax ID 30111-0007---000
Ownership Fee Simple
SqFt Source Assessor
Security Features 24 hour security,Security Gate
Acceptable Financing Cash, Conventional, FHA, VA
Listing Terms Cash, Conventional, FHA, VA
Financing Cash,Conventional,FHA,VA
Special Listing Condition Standard
Read Less
Want to know what your home might be worth? Contact us for a FREE valuation!

Our team is ready to help you sell your home for the highest possible price ASAP

Bought with JUAN CARLOS AGUILAR-URBINA • Keller Williams Keystone Realty







