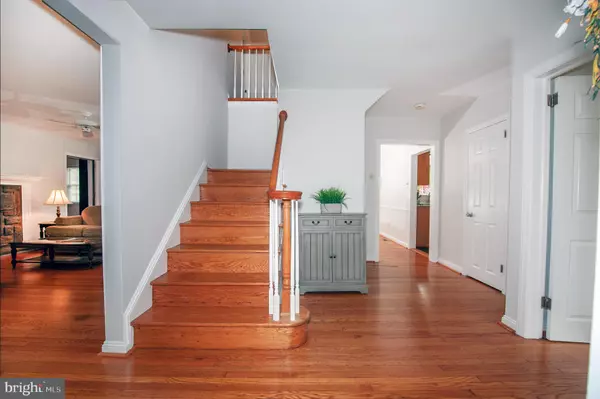$915,000
$900,000
1.7%For more information regarding the value of a property, please contact us for a free consultation.
221 GULPH CREEK RD Wayne, PA 19087
4 Beds
3 Baths
3,428 SqFt
Key Details
Sold Price $915,000
Property Type Single Family Home
Sub Type Detached
Listing Status Sold
Purchase Type For Sale
Square Footage 3,428 sqft
Price per Sqft $266
Subdivision None Available
MLS Listing ID PADE2043388
Sold Date 05/12/23
Style Colonial
Bedrooms 4
Full Baths 3
HOA Y/N N
Abv Grd Liv Area 3,428
Originating Board BRIGHT
Year Built 1950
Annual Tax Amount $11,723
Tax Year 2023
Lot Size 1.080 Acres
Acres 1.08
Lot Dimensions 160.00 x 455.39
Property Description
Introducing 221 Gulph Creek Road! The seller has added a huge two story addition to this highly desirable Wayne neighborhood with excellent curb appeal and mature trees that enhance its charm. This impressive home features an extensive backyard with a two-car attached garage and a driveway that accommodates ample parking. Enter the center hall boasting gorgeous wood floors that lead to a cozy living room with fireplace and adjacent study, perfect for working from home. The floor plan continues into the formal dining room and conveniently flows into the kitchen with tile floors, stainless-steel appliances, and a spacious breakfast area with desk. Double glass doors exit to a rear patio overlooking the sizable yard. Back inside, a first-floor primary bedroom suite adds to the property's versatility. Impressive wooden stairs lead to a landing perfect for hosting a cozy recliner for morning coffee or evening reading. The large second primary bedroom features a sitting area with a lot of windows overlooking the trees, shining wood floors, a walk-in closet, and an en-suite primary bathroom with a tub and shower stall and double sinks. Two additional carpeted bedrooms with closets share the hall bathroom. A suitably situated laundry room completes the second floor. *** Please call us for the personalized website that we created especially for this home featuring a three-dimensional Matterport tour, Virtual Reality Walkthrough, detailed Floor Plan, professional photography, aerial drone footage, and community video. Disclaimer: Some photos have been digitally enhanced. *** Don't miss the opportunity to make this dream home yours! Located in the award-winning Radnor School District and close to downtown Wayne, Creutzberg Center and dog park, King of Prussia Mall, I-476 and I-76, the Septa Trolley line, Penn Medicine at Radnor, and the Radnor Train station. Enjoy peaceful living in this fantastic home!
Location
State PA
County Delaware
Area Radnor Twp (10436)
Rooms
Other Rooms Living Room, Dining Room, Primary Bedroom, Sitting Room, Bedroom 2, Bedroom 3, Kitchen, Foyer, Breakfast Room, Laundry, Office, Primary Bathroom, Full Bath
Basement Connecting Stairway, Outside Entrance, Walkout Stairs, Daylight, Partial, Windows
Main Level Bedrooms 1
Interior
Interior Features Carpet, Ceiling Fan(s), Combination Dining/Living, Entry Level Bedroom, Floor Plan - Traditional, Formal/Separate Dining Room, Kitchen - Eat-In, Kitchen - Table Space, Primary Bath(s), Soaking Tub, Stall Shower, Tub Shower, Walk-in Closet(s), Wood Floors
Hot Water S/W Changeover
Heating Hot Water
Cooling Central A/C
Flooring Carpet, Ceramic Tile, Engineered Wood, Hardwood
Fireplaces Number 1
Fireplaces Type Stone, Wood
Equipment Built-In Microwave, Built-In Range, Dishwasher, Disposal, Oven - Self Cleaning, Stainless Steel Appliances
Furnishings No
Fireplace Y
Appliance Built-In Microwave, Built-In Range, Dishwasher, Disposal, Oven - Self Cleaning, Stainless Steel Appliances
Heat Source Oil
Laundry Upper Floor
Exterior
Parking Features Garage - Side Entry, Garage Door Opener, Inside Access
Garage Spaces 6.0
Utilities Available Cable TV Available, Phone Available
Water Access N
Roof Type Asphalt
Accessibility None
Attached Garage 2
Total Parking Spaces 6
Garage Y
Building
Story 2
Foundation Block
Sewer On Site Septic
Water Public
Architectural Style Colonial
Level or Stories 2
Additional Building Above Grade, Below Grade
New Construction N
Schools
High Schools Radnor H
School District Radnor Township
Others
Senior Community No
Tax ID 36-02-01041-00
Ownership Fee Simple
SqFt Source Assessor
Acceptable Financing Cash, Conventional, Negotiable, VA
Horse Property N
Listing Terms Cash, Conventional, Negotiable, VA
Financing Cash,Conventional,Negotiable,VA
Special Listing Condition Standard
Read Less
Want to know what your home might be worth? Contact us for a FREE valuation!

Our team is ready to help you sell your home for the highest possible price ASAP

Bought with Mary E Hurtado • Compass RE







