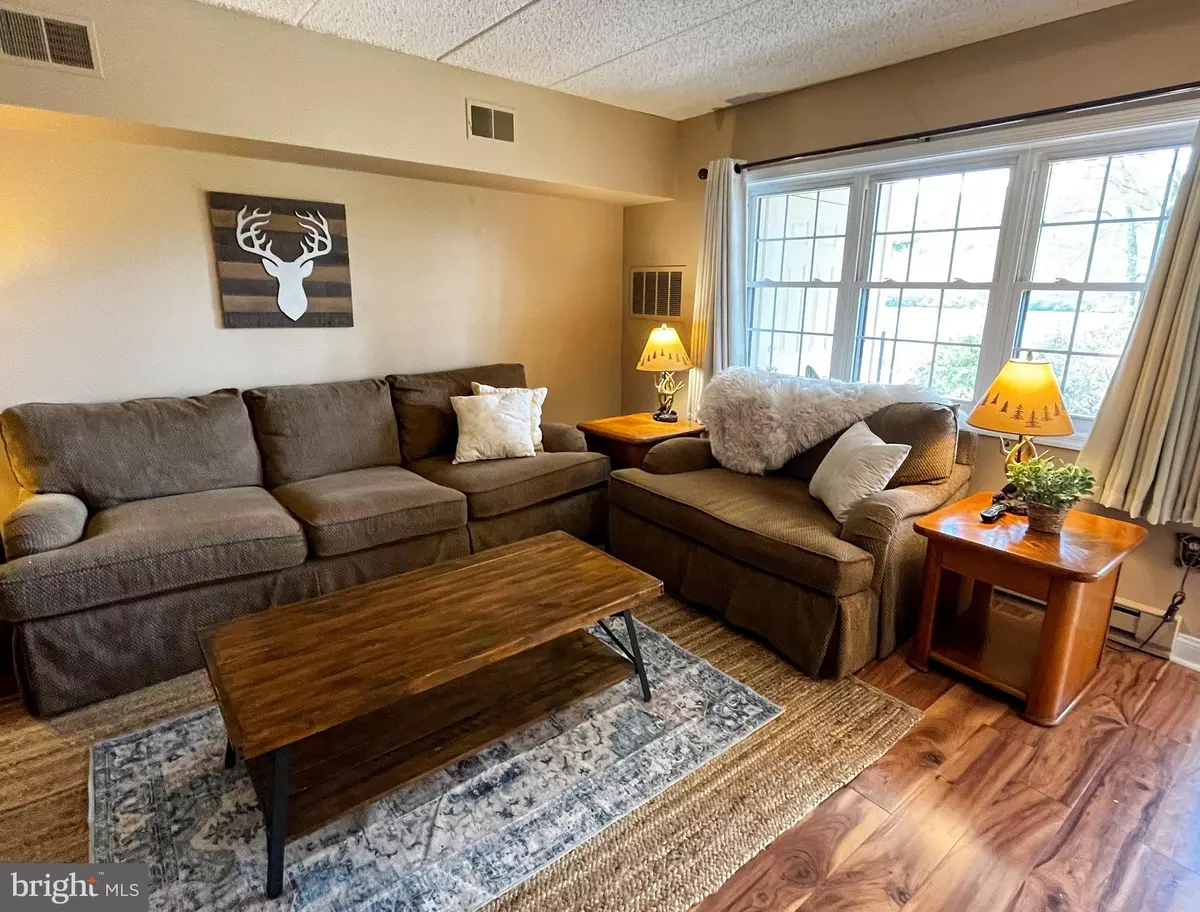$347,000
$355,000
2.3%For more information regarding the value of a property, please contact us for a free consultation.
49 MIDLAKE DR #102 Lake Harmony, PA 18624
2 Beds
2 Baths
1,096 SqFt
Key Details
Sold Price $347,000
Property Type Condo
Sub Type Condo/Co-op
Listing Status Sold
Purchase Type For Sale
Square Footage 1,096 sqft
Price per Sqft $316
Subdivision Midlake Condominiums
MLS Listing ID PACC2002300
Sold Date 05/15/23
Style Contemporary
Bedrooms 2
Full Baths 2
Condo Fees $1,485/qua
HOA Y/N N
Abv Grd Liv Area 1,096
Originating Board BRIGHT
Year Built 1988
Annual Tax Amount $4,666
Tax Year 2023
Lot Dimensions 0.00 x 0.00
Property Description
Lakefront condo with gorgeous mountain and lake views. First floor with patio and access to the community walking trail. This condo features two large bedrooms - one with adjoining full bath; one with a walk-in closet and access to the second full bath. Open living room, dining room, kitchen with pantry and stackable laundry closet. Electric insert fireplace. Community pool (seasonal). EV chargers available. Community water/sewer. Sweeping views of the lake and seasonal views of Big Boulder Ski runs. Sold furnished (see list of exclusions). Seller is a PA licensed realtor.
Location
State PA
County Carbon
Area Kidder Twp (13408)
Zoning RES
Rooms
Other Rooms Living Room, Dining Room, Bedroom 2, Kitchen, Bedroom 1
Main Level Bedrooms 2
Interior
Hot Water Electric
Heating Baseboard - Electric, Forced Air
Cooling Central A/C
Flooring Laminate Plank, Carpet
Fireplaces Number 1
Fireplaces Type Electric
Fireplace Y
Heat Source Electric
Laundry Dryer In Unit, Washer In Unit
Exterior
Amenities Available Pool - Outdoor
Water Access N
View Water, Lake, Mountain
Accessibility None
Garage N
Building
Story 1
Unit Features Garden 1 - 4 Floors
Sewer Private Sewer
Water Community
Architectural Style Contemporary
Level or Stories 1
Additional Building Above Grade, Below Grade
New Construction N
Schools
School District Jim Thorpe Area
Others
Pets Allowed Y
HOA Fee Include All Ground Fee,Common Area Maintenance,Ext Bldg Maint,Pool(s),Lawn Maintenance,Road Maintenance,Sewer,Snow Removal,Water
Senior Community No
Tax ID 20C-21-H230
Ownership Condominium
Special Listing Condition Standard
Pets Allowed Size/Weight Restriction, Number Limit
Read Less
Want to know what your home might be worth? Contact us for a FREE valuation!

Our team is ready to help you sell your home for the highest possible price ASAP

Bought with Non Member • Non Subscribing Office







