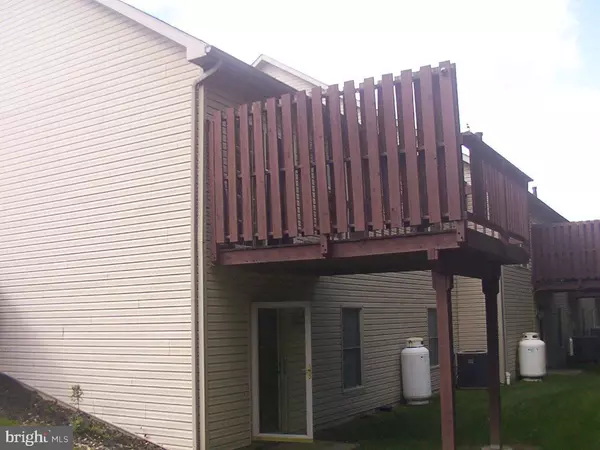$285,000
$299,000
4.7%For more information regarding the value of a property, please contact us for a free consultation.
111 N LAKEVIEW DR Harrisburg, PA 17110
3 Beds
3 Baths
1,712 SqFt
Key Details
Sold Price $285,000
Property Type Townhouse
Sub Type End of Row/Townhouse
Listing Status Sold
Purchase Type For Sale
Square Footage 1,712 sqft
Price per Sqft $166
Subdivision Lakeview At Waverly
MLS Listing ID PADA2018280
Sold Date 05/17/23
Style Ranch/Rambler
Bedrooms 3
Full Baths 3
HOA Fees $219/mo
HOA Y/N Y
Abv Grd Liv Area 1,312
Originating Board BRIGHT
Year Built 2005
Annual Tax Amount $5,766
Tax Year 2023
Lot Size 0.280 Acres
Acres 0.28
Property Description
Nicely maintained . Main level living with partially finished walkout lower level. Nicely updated kitchen is open into dining and living rooms. Lower level has a wet bar for entertaining, or just family enjoyment of movies and sports. Fireplace is in lower lever, making this family room rather cosy. Enjoy all the comforts of a home without the concern over lawn care or snow removal. Location is very convenient. Only minutes to shopping, hospitals and highways. Be on the East or West Shore with ease, in only minutes.
Deck looks onto a private rear yard. 2 car garage has some room for storage. W/D are stacked.
Some repairs are being made to meet the concerns on an inspection report.
This is an estate. Sellers are looking for offers.
Location
State PA
County Dauphin
Area Susquehanna Twp (14062)
Zoning CONDO LAND
Rooms
Basement Walkout Level, Partially Finished
Main Level Bedrooms 2
Interior
Hot Water Electric
Heating Heat Pump(s)
Cooling Central A/C
Flooring Carpet, Vinyl
Fireplaces Number 1
Fireplaces Type Corner
Fireplace Y
Heat Source Electric
Laundry Lower Floor
Exterior
Parking Features Garage - Front Entry
Garage Spaces 2.0
Amenities Available Fitness Center
Water Access N
Roof Type Composite
Accessibility None
Attached Garage 2
Total Parking Spaces 2
Garage Y
Building
Story 1
Foundation Concrete Perimeter
Sewer Other, Public Sewer
Water Public
Architectural Style Ranch/Rambler
Level or Stories 1
Additional Building Above Grade, Below Grade
Structure Type Dry Wall
New Construction N
Schools
Middle Schools Susquehanna Township
High Schools Susquehanna Township
School District Susquehanna Township
Others
Pets Allowed Y
HOA Fee Include Common Area Maintenance,Ext Bldg Maint,Lawn Maintenance,Management,Snow Removal
Senior Community No
Tax ID 62-087-070-000-0000
Ownership Fee Simple
SqFt Source Assessor
Acceptable Financing Cash, Conventional
Listing Terms Cash, Conventional
Financing Cash,Conventional
Special Listing Condition Standard
Pets Allowed No Pet Restrictions
Read Less
Want to know what your home might be worth? Contact us for a FREE valuation!

Our team is ready to help you sell your home for the highest possible price ASAP

Bought with Lethea M Myers • Berkshire Hathaway HomeServices Homesale Realty







