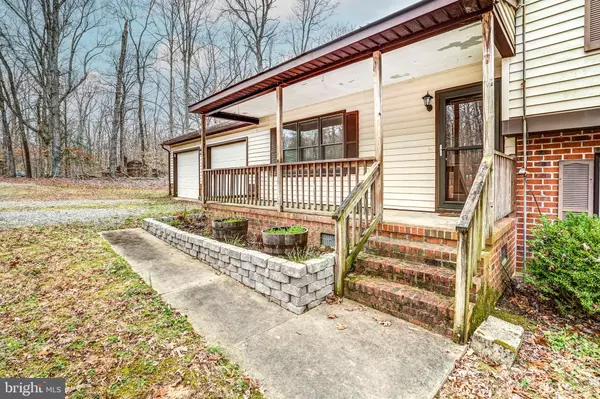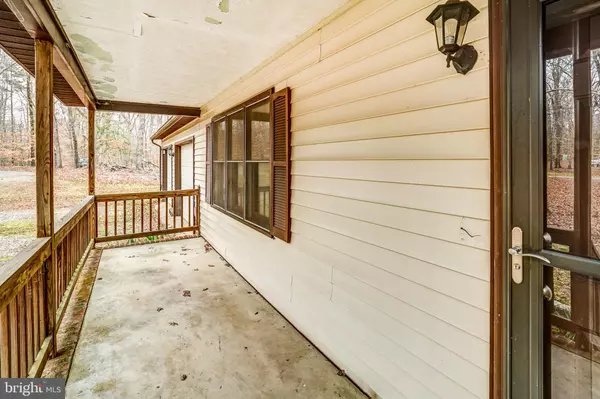$295,000
$319,000
7.5%For more information regarding the value of a property, please contact us for a free consultation.
3791 GARDNERS RD Mineral, VA 23117
3 Beds
3 Baths
1,654 SqFt
Key Details
Sold Price $295,000
Property Type Single Family Home
Sub Type Detached
Listing Status Sold
Purchase Type For Sale
Square Footage 1,654 sqft
Price per Sqft $178
Subdivision None Available
MLS Listing ID VALA2003380
Sold Date 05/23/23
Style Split Level
Bedrooms 3
Full Baths 3
HOA Y/N N
Abv Grd Liv Area 1,654
Originating Board BRIGHT
Year Built 1989
Annual Tax Amount $1,572
Tax Year 2022
Lot Size 3.171 Acres
Acres 3.17
Property Description
Adorable and welcoming home with a huge garage on 3+ acres in a private setting and fantastic location! You'll relax the moment you step inside. The main level offers are large comfy living room, which is conveniently connected to the kitchen and dining room. In your perfectly-situated kitchen, you'll find a large stainless-steel refrigerator, oven, and a great peninsula with bar seating for 3 or 4 people. The dining room area seamlessly attaches to the kitchen, and also includes an easy exit outside into the large, screened-in back porch, perfect for BBQs or enjoying a drink at the end of a long day to unwind. Upstairs you'll find the primary bedroom, which has it's own private bathroom and walk-in closet, as well as two additional spacious bedrooms; all of the bedrooms come with soothing ceiling fans. The second level also includes a convenient hallway linen closet and a full bathroom. Above the second level you'll find massive attic space that could be finished and/or used for excellent storage space. Downstairs you'll enjoy the large basement, which has a newly-renovated bathroom with huge circular bathtub and shower, a beautiful warm wood stove fireplace, a mudroom/laundry room with refrigerator, and lots of extra storage space. This property includes an attached two-car garage, a big shed outback and a convenient lean-to, for firewood or anything else you'd like to keep dry. Finally, the location is perfect; right beside route 33, you're roughly 10 minutes to Louisa, 10 minutes to Mineral, and 30 minutes to Richmond!
Location
State VA
County Louisa
Zoning R
Rooms
Other Rooms Living Room, Primary Bedroom, Bedroom 2, Bedroom 3, Kitchen, Den, Mud Room, Attic, Primary Bathroom, Full Bath
Interior
Interior Features Attic, Carpet, Ceiling Fan(s), Primary Bath(s), Walk-in Closet(s), Breakfast Area, Combination Kitchen/Dining, Tub Shower, Stove - Wood
Hot Water Electric
Heating Heat Pump(s)
Cooling Central A/C
Flooring Carpet, Vinyl
Fireplaces Number 1
Fireplaces Type Wood
Equipment Oven - Single, Refrigerator
Fireplace Y
Appliance Oven - Single, Refrigerator
Heat Source Electric
Exterior
Exterior Feature Deck(s), Screened, Porch(es)
Garage Oversized
Garage Spaces 2.0
Water Access N
Roof Type Asphalt
Accessibility None
Porch Deck(s), Screened, Porch(es)
Attached Garage 2
Total Parking Spaces 2
Garage Y
Building
Story 2
Foundation Block
Sewer On Site Septic
Water Well
Architectural Style Split Level
Level or Stories 2
Additional Building Above Grade, Below Grade
Structure Type Dry Wall
New Construction N
Schools
Elementary Schools Jouett
Middle Schools Louisa County
High Schools Louisa County
School District Louisa County Public Schools
Others
Senior Community No
Tax ID 83 13 6
Ownership Fee Simple
SqFt Source Assessor
Special Listing Condition Standard
Read Less
Want to know what your home might be worth? Contact us for a FREE valuation!

Our team is ready to help you sell your home for the highest possible price ASAP

Bought with Non Member • Non Subscribing Office







