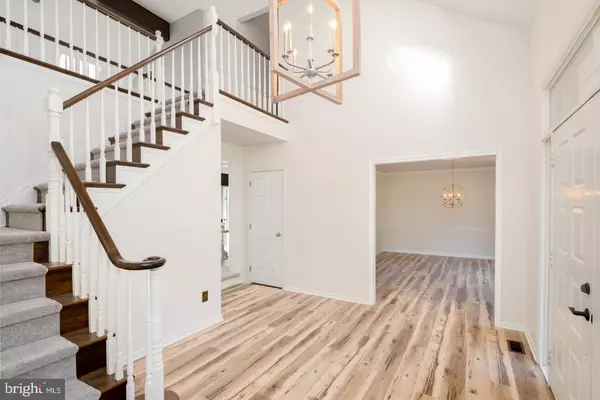$905,000
$900,000
0.6%For more information regarding the value of a property, please contact us for a free consultation.
1086 HEARTSEASE DR West Chester, PA 19382
5 Beds
3 Baths
3,580 SqFt
Key Details
Sold Price $905,000
Property Type Single Family Home
Sub Type Detached
Listing Status Sold
Purchase Type For Sale
Square Footage 3,580 sqft
Price per Sqft $252
Subdivision Heartsease
MLS Listing ID PACT2043840
Sold Date 05/24/23
Style Traditional
Bedrooms 5
Full Baths 2
Half Baths 1
HOA Y/N N
Abv Grd Liv Area 3,580
Originating Board BRIGHT
Year Built 1987
Annual Tax Amount $12,992
Tax Year 2023
Lot Size 1.100 Acres
Acres 1.1
Lot Dimensions 0.00 x 0.00
Property Description
5 Bedroom, 2.5 bathroom, 3,580 sq. ft. home on 1.1 acre wooded lot in coveted cul-de-sac West Chester community in top performing Unionville-Chadds Ford School District. Extensive professional renovations inside and out including new modern kitchen and luxury owner’s suite bathroom, plus new flooring, lighting, paint, septic, well with water treatment system, French drain with sump pump, and much more!
You’ll love the oversized deck, in-ground pool, two wood burning fireplaces, bright skylights, 1st floor laundry, two-car garage, and mature landscaping in this quiet, bucolic Birmingham Twp. setting minutes from West Chester Borough shopping and restaurants, with easy access to Philadelphia, Wilmington, PHL Airport, or the WIL AMTRAK Station.
1st Floor: grand entryway foyer flanked by formal dining room and living room with fireplace, all with new LVP flooring. Bright great room with 17’ beamed cathedral ceiling, stone fireplace, wet bar, new carpeting, and pocket door access to a 5th room with access to back deck—perfect for a guest bedroom or home office. All new eat-in gourmet kitchen with gorgeous dolomite stone countertops; wood cabinetry with built-in double pantry; 8’ island with seating for four and triple pendant brass lighting; large farmhouse sink; new stainless appliances including Samsung Bespoke refrigerator and range with air fry and convection oven; microwave drawer; and reclaimed barnwood floating shelves. The sunny breakfast nook has a large sliding glass door to deck. Off the kitchen is an updated half bathroom, laundry/mud room with W&D, and garage access.
2nd Floor: private owner’s wing offers a luxury en suite bathroom with 6’ double sink vanity, anti-fog backlit mirrors, 67” soaking tub, walk-in closet with built-ins, and custom tiled shower stall and flooring. The other half of the upstairs level includes three additional large bedrooms and full bathroom, all updated.
Basement: ready to finish for more space to live, work, or play; new lighting, French drain, sump pump, and water treatment system; also houses newer HVAC with central A/C and water heater, plus central vac system.
Exterior: newly restored deck extends living space overlooking the wooded backyard with access from breakfast nook, great room, and 5th bedroom; additional fenced in deck surrounds the in-ground pool; new septic system, private well, center section roofing, and garage door; entire house and decking recently painted/stained with modern colors; new wall lanterns and low voltage pathway lighting installed along updated brick front walkway; and freshly mulched mature landscaping ready for spring. This beautiful property won’t last! [Agent is partner in LLC that owns property.]
Location
State PA
County Chester
Area Birmingham Twp (10365)
Zoning RESIDENTIAL
Direction East
Rooms
Basement Drainage System, Sump Pump, Unfinished, Water Proofing System
Main Level Bedrooms 1
Interior
Hot Water Electric
Heating Heat Pump(s)
Cooling Central A/C
Fireplaces Number 2
Heat Source Electric
Exterior
Parking Features Garage - Side Entry
Garage Spaces 2.0
Water Access N
Accessibility None
Attached Garage 2
Total Parking Spaces 2
Garage Y
Building
Story 2
Foundation Block
Sewer On Site Septic
Water Private, Well
Architectural Style Traditional
Level or Stories 2
Additional Building Above Grade, Below Grade
New Construction N
Schools
School District Unionville-Chadds Ford
Others
Pets Allowed Y
Senior Community No
Tax ID 65-04 -0038.1500
Ownership Fee Simple
SqFt Source Estimated
Acceptable Financing Conventional, Cash
Listing Terms Conventional, Cash
Financing Conventional,Cash
Special Listing Condition Standard
Pets Allowed No Pet Restrictions
Read Less
Want to know what your home might be worth? Contact us for a FREE valuation!

Our team is ready to help you sell your home for the highest possible price ASAP

Bought with Deirdre Conwell • Engel & Volkers







