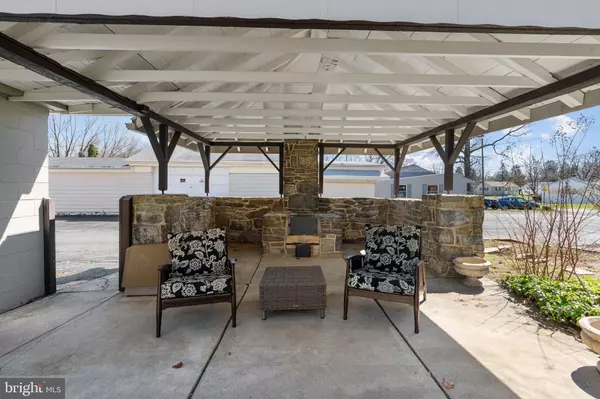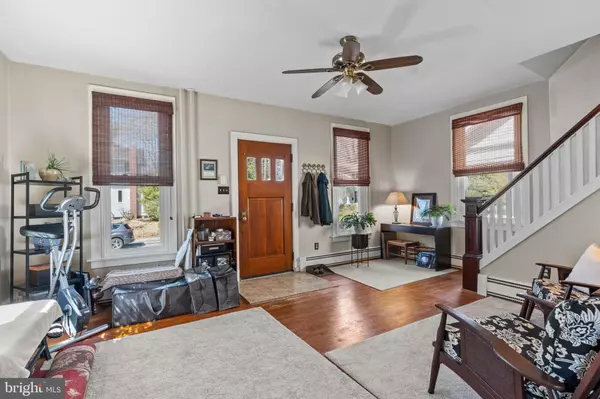$201,000
$185,000
8.6%For more information regarding the value of a property, please contact us for a free consultation.
1324 ELM ST Lebanon, PA 17042
3 Beds
1 Bath
1,156 SqFt
Key Details
Sold Price $201,000
Property Type Single Family Home
Sub Type Detached
Listing Status Sold
Purchase Type For Sale
Square Footage 1,156 sqft
Price per Sqft $173
Subdivision Southwest Elementary Area
MLS Listing ID PALN2009252
Sold Date 06/01/23
Style Cape Cod
Bedrooms 3
Full Baths 1
HOA Y/N N
Abv Grd Liv Area 1,156
Originating Board BRIGHT
Year Built 1930
Annual Tax Amount $3,437
Tax Year 2022
Lot Size 6,098 Sqft
Acres 0.14
Lot Dimensions 40x150
Property Description
?Offers received and a deadline has been established for Mon. 4/3 by 7pm for the buyer's highest and best offer to be placed. Looking for a charming home with plenty of character? Look no further than this lovely 3 Bedroom Cape Cod! Situated on a quiet low-traffic Southside street, this property features an impressive 2-car detached garage and a quaint pavilion with a built-in stone BBQ - perfect for summer entertaining! Inside, you'll find a modern kitchen with a convenient pantry and all the necessary appliances, as well as a formal dining room and a lovely living room. Need a space to work from home? The first-floor office has got you covered! This home boasts plenty of old-world charm, with original wood floors and an exterior recently painted to perfection. Plus, with replacement windows and 200-amp electricity, you'll enjoy modern amenities while still maintaining that classic feel. Schedule your showing today! Additional features include oil hot water heat (natural gas heat is available at the street - buyer to verify with UGI), and a concrete basement with a shower stall and outside entry door. Don't miss out on the opportunity to make this wonderful property your own!
Location
State PA
County Lebanon
Area Lebanon City (13201)
Zoning RES.
Direction North
Rooms
Other Rooms Living Room, Dining Room, Bedroom 2, Bedroom 3, Kitchen, Bedroom 1, Laundry, Office, Bathroom 2
Basement Poured Concrete, Outside Entrance
Interior
Interior Features Built-Ins, Ceiling Fan(s), Chair Railings, Floor Plan - Traditional, Pantry, Tub Shower, Wainscotting, Wood Floors
Hot Water S/W Changeover
Heating Hot Water
Cooling None
Flooring Hardwood
Equipment Dryer, Refrigerator, Washer, Dishwasher, Oven/Range - Electric, Disposal
Furnishings No
Fireplace N
Window Features Insulated,Replacement,Screens
Appliance Dryer, Refrigerator, Washer, Dishwasher, Oven/Range - Electric, Disposal
Heat Source Oil
Laundry Basement
Exterior
Exterior Feature Patio(s)
Parking Features Garage - Rear Entry, Garage Door Opener, Additional Storage Area
Garage Spaces 3.0
Fence Privacy, Panel, Decorative
Utilities Available Cable TV, Natural Gas Available
Amenities Available None
Water Access N
Roof Type Shingle,Composite
Accessibility None
Porch Patio(s)
Total Parking Spaces 3
Garage Y
Building
Lot Description Rear Yard
Story 2
Foundation Permanent
Sewer Public Sewer
Water Public
Architectural Style Cape Cod
Level or Stories 2
Additional Building Above Grade, Below Grade
Structure Type Plaster Walls
New Construction N
Schools
Middle Schools Lebanon
High Schools Lebanon
School District Lebanon
Others
HOA Fee Include None
Senior Community No
Tax ID 02-2335791-366002-0000
Ownership Fee Simple
SqFt Source Assessor
Security Features Smoke Detector
Acceptable Financing Conventional, Cash
Listing Terms Conventional, Cash
Financing Conventional,Cash
Special Listing Condition Standard
Read Less
Want to know what your home might be worth? Contact us for a FREE valuation!

Our team is ready to help you sell your home for the highest possible price ASAP

Bought with Douglas Hackman • RE/MAX Cornerstone







