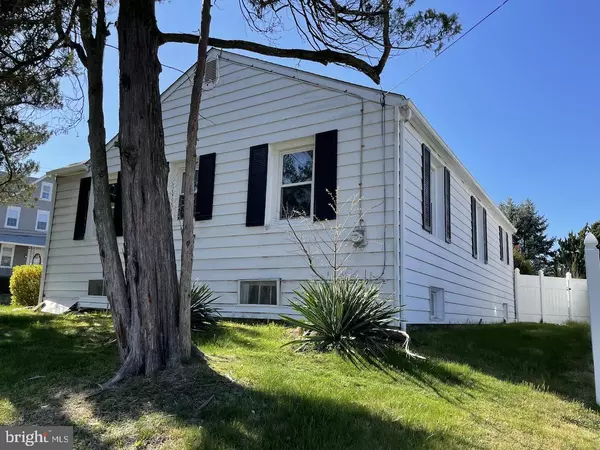$230,000
$239,900
4.1%For more information regarding the value of a property, please contact us for a free consultation.
1135 JEFFERSON AVE Woodlyn, PA 19094
3 Beds
1 Bath
1,035 SqFt
Key Details
Sold Price $230,000
Property Type Single Family Home
Sub Type Detached
Listing Status Sold
Purchase Type For Sale
Square Footage 1,035 sqft
Price per Sqft $222
Subdivision Crum Creek Estates
MLS Listing ID PADE2044624
Sold Date 06/14/23
Style Ranch/Rambler
Bedrooms 3
Full Baths 1
HOA Y/N N
Abv Grd Liv Area 1,035
Originating Board BRIGHT
Year Built 1960
Annual Tax Amount $4,456
Tax Year 2023
Lot Size 5,227 Sqft
Acres 0.12
Lot Dimensions 62.90 x 131.18
Property Description
Welcome to 1135 Jefferson Avenue, also known as 204 S Taylor Avenue, nestled in the serene neighborhood of Woodlyn, PA! This charming 3-bedroom, 1-bathroom 1 level brick rancher is eagerly awaiting its next owner to bring their personal touch and make it their own. The main floor offers ample living space providing endless possibilities for customization to suit your unique style and needs. Additionally, the large unfinished basement downstairs presents plenty of space for storage or potential for further customization to create the perfect additional living space or recreation area. The basement also includes gas utilities with an HVAC system, an exit through bilco doors, as well as, a perimeter drain and sump pump. Situated on a corner lot, this property boasts a spacious side yard, offering ample room for outdoor activities, gardening, or simply relaxing. Located just a few houses down from Woodlyn Elementary and within minutes from Ridley area schools. Its proximity to major highways, Philadelphia International Airport, Center City, and the Sports Complex makes it a prime location for commuting and entertainment. Don't miss out on the chance to turn this house into your dream home by adding your personal touches. This property is being sold in AS-IS condition. Co-listing agent is related to seller.
Location
State PA
County Delaware
Area Ridley Twp (10438)
Zoning RESIDENTIAL
Rooms
Other Rooms Living Room, Bedroom 2, Bedroom 3, Kitchen, Basement, Bedroom 1, Bathroom 1
Basement Full, Unfinished, Walkout Stairs
Main Level Bedrooms 3
Interior
Interior Features Carpet, Floor Plan - Traditional, Kitchen - Eat-In, Tub Shower, Wood Floors
Hot Water Natural Gas
Heating Forced Air
Cooling Central A/C
Fireplace N
Heat Source Natural Gas
Laundry Basement
Exterior
Exterior Feature Patio(s)
Garage Spaces 2.0
Fence Vinyl
Water Access N
Accessibility None
Porch Patio(s)
Total Parking Spaces 2
Garage N
Building
Story 1
Foundation Brick/Mortar
Sewer Public Sewer
Water Public
Architectural Style Ranch/Rambler
Level or Stories 1
Additional Building Above Grade, Below Grade
New Construction N
Schools
Elementary Schools Woodlyn
Middle Schools Ridley
High Schools Ridley
School District Ridley
Others
Senior Community No
Tax ID 38-02-01260-00
Ownership Fee Simple
SqFt Source Assessor
Horse Property N
Special Listing Condition Standard
Read Less
Want to know what your home might be worth? Contact us for a FREE valuation!

Our team is ready to help you sell your home for the highest possible price ASAP

Bought with Christina Bond • Long & Foster Real Estate, Inc.







