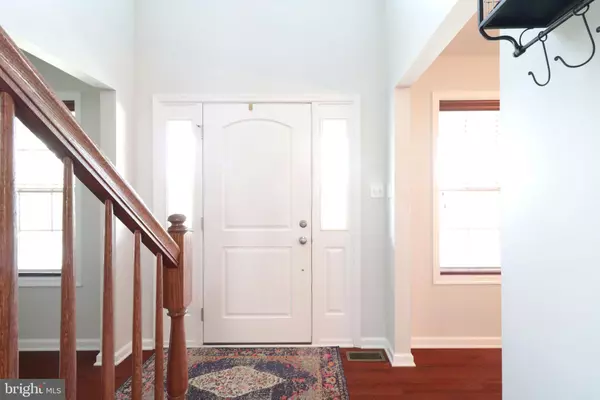$664,900
$664,900
For more information regarding the value of a property, please contact us for a free consultation.
175 MCCANN DR State College, PA 16801
4 Beds
4 Baths
3,411 SqFt
Key Details
Sold Price $664,900
Property Type Single Family Home
Sub Type Detached
Listing Status Sold
Purchase Type For Sale
Square Footage 3,411 sqft
Price per Sqft $194
Subdivision Fieldstone
MLS Listing ID PACE2506214
Sold Date 06/14/23
Style Traditional
Bedrooms 4
Full Baths 3
Half Baths 1
HOA Fees $12/ann
HOA Y/N Y
Abv Grd Liv Area 2,745
Originating Board BRIGHT
Year Built 2015
Annual Tax Amount $6,539
Tax Year 2022
Lot Size 8,712 Sqft
Acres 0.2
Property Description
Purely charming from top to bottom, you'll love this beautiful 4b/3.5b Fieldstone home with elegant two-story entry and finished lower level. Let the thoughtful finishes welcome you in with their homey feel! From hardwood floors to stylish light fixtures, it's all in the details! You'll love the open back of the home with gourmet kitchen, perfect for culinary fun featuring granite countertops, a huge island, upgraded cabinetry, glass tile backsplash, gas range with hood, and two pantry closets. Your first morning sips can be enjoyed in the light and bright breakfast room with backyard view or cozy up for the evening in the inviting living room; you'll love the versatility of this shared space! Gather those you love around the table in the charming formal dining room perfect for everything from holidays to weekdays! If you work from home or need a place for studying, you'll appreciate the main level office! Up the elegant staircase you'll discover a luxurious oasis in the primary suite with French doors, large bedroom with two walk-in closets, and stunning updated primary bath with a divine soaking tub with sweet shutters and tile wall accent, subway tiled walk-in shower, dual vanity with quartz counters, linen closet, and luxury plank flooring. Three additional perfectly adorable bedrooms, a great hall bath with tub/shower and playful flooring, and convenient laundry room complete the 2nd floor! Downstairs you'll discover a spacious family room perfect for playtime and a cute full bath! There are wonderful storage options throughout the house including a large unfinished area in the basement with egress. Spend warm summer evenings grilling on the back composite deck or sunny afternoons playing in the sweet yard with evergreen plantings! With a two-car garage, 3 zones heating/cooling, gas furnace, and radon mitigation this home has everything you need for easy living! You'll enjoy the green space across the street and the close proximity to the elementary and middle schools! Home sweet home is a reality in this darling residence, make it yours today!
Location
State PA
County Centre
Area College Twp (16419)
Zoning RESIDENTIAL
Rooms
Other Rooms Living Room, Dining Room, Primary Bedroom, Bedroom 2, Bedroom 3, Bedroom 4, Kitchen, Family Room, Foyer, Breakfast Room, Laundry, Office, Primary Bathroom, Full Bath, Half Bath
Basement Full, Partially Finished
Interior
Interior Features Breakfast Area, Combination Kitchen/Living, Floor Plan - Open, Formal/Separate Dining Room, Kitchen - Gourmet, Primary Bath(s), Upgraded Countertops, Walk-in Closet(s), Wood Floors
Hot Water Natural Gas
Heating Forced Air
Cooling Central A/C
Flooring Carpet, Hardwood, Vinyl
Equipment Dishwasher, Microwave, Oven/Range - Gas, Refrigerator
Fireplace N
Appliance Dishwasher, Microwave, Oven/Range - Gas, Refrigerator
Heat Source Natural Gas
Laundry Upper Floor
Exterior
Parking Features Garage - Front Entry
Garage Spaces 2.0
Water Access N
Roof Type Shingle
Street Surface Paved
Accessibility None
Road Frontage Boro/Township
Attached Garage 2
Total Parking Spaces 2
Garage Y
Building
Lot Description Interior, Level, Rear Yard
Story 2
Foundation Active Radon Mitigation
Sewer Public Sewer
Water Public
Architectural Style Traditional
Level or Stories 2
Additional Building Above Grade, Below Grade
Structure Type Dry Wall
New Construction N
Schools
Elementary Schools Mount Nittany
Middle Schools Mount Nittany
High Schools State College Area
School District State College Area
Others
Senior Community No
Tax ID 19-606-,048-,0000-
Ownership Fee Simple
SqFt Source Assessor
Acceptable Financing Cash, Conventional
Listing Terms Cash, Conventional
Financing Cash,Conventional
Special Listing Condition Standard
Read Less
Want to know what your home might be worth? Contact us for a FREE valuation!

Our team is ready to help you sell your home for the highest possible price ASAP

Bought with April Burrell • Kissinger, Bigatel & Brower







