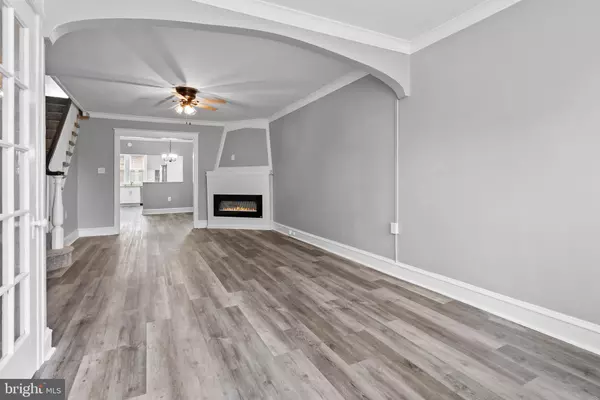$239,900
$239,900
For more information regarding the value of a property, please contact us for a free consultation.
2109 N REDFIELD ST Philadelphia, PA 19131
3 Beds
2 Baths
1,440 SqFt
Key Details
Sold Price $239,900
Property Type Townhouse
Sub Type Interior Row/Townhouse
Listing Status Sold
Purchase Type For Sale
Square Footage 1,440 sqft
Price per Sqft $166
Subdivision Wynnefield
MLS Listing ID PAPH2234112
Sold Date 06/15/23
Style Side-by-Side
Bedrooms 3
Full Baths 2
HOA Y/N N
Abv Grd Liv Area 1,440
Originating Board BRIGHT
Year Built 1925
Annual Tax Amount $1,713
Tax Year 2022
Lot Size 1,536 Sqft
Acres 0.04
Lot Dimensions 16.00 x 96.00
Property Description
Welcome home to this beautiful NEWLY renovated (3 bedrooms/ 2 full baths) amazing home in the Wynnefield section of Philadelphia!
Each room of the home is freshly painted! Walk in and you are greeted with beautiful NEW charcoal tiled floors with an open floor plan of the living & family area. Flanked with a NEW electric fireplace. Adjacent you will find the open concept dining /breakfast/ kitchen area. And a meticulously designed kitchen with NEW cabinetry, NEW luxury granite countertops/ breakfast counter, NEW stainless steel appliances: (stove, dishwasher, microwave and refrigerator) and NEW light fixtures.
As you go up the NEWly carpeted stairs to the second level, you will find the plush carpet in all 3 bedrooms. Each bedroom boast plenty of closet space. The hall bathroom has been redone and features NEW large shower tile and floor tile work & NEW vanity! The Main bedroom is spacious with plenty of sunlight and en suite with New Vanity, New flooring!
Enjoy driving up and entering home through garage/ basement entry. Only 1 mile from St. Joseph's University and high end City Line Ave shopping. Just 6 Miles from downtown Philadelphia Convention Center & all the restaurants and entertainment it has to offer. Catch the subway and/or bus just blocks away.
Location , Location, Location ......This block of Redfield is off the beaten path and sits alone. (less traveled and a hidden quiet gem) You will have to come and see for yourself ....the view of he Philadelphia Skyline just steps away from the front door is breathtaking! The best of both worlds.
Don't miss this!
Location
State PA
County Philadelphia
Area 19131 (19131)
Zoning RSA5
Rooms
Basement Garage Access, Outside Entrance, Unfinished, Walkout Level
Interior
Interior Features Carpet, Ceiling Fan(s), Dining Area, Family Room Off Kitchen, Floor Plan - Open, Formal/Separate Dining Room, Kitchen - Eat-In, Primary Bath(s), Upgraded Countertops, Crown Moldings, Entry Level Bedroom
Hot Water Natural Gas
Heating Forced Air, Radiator
Cooling Ceiling Fan(s)
Fireplaces Number 1
Fireplaces Type Electric
Equipment Dishwasher, Disposal, Energy Efficient Appliances, Oven - Single, Refrigerator, Stainless Steel Appliances, Stove
Fireplace Y
Window Features Double Hung
Appliance Dishwasher, Disposal, Energy Efficient Appliances, Oven - Single, Refrigerator, Stainless Steel Appliances, Stove
Heat Source Natural Gas
Laundry Basement
Exterior
Exterior Feature Terrace
Parking Features Garage - Rear Entry, Basement Garage
Garage Spaces 1.0
Utilities Available Cable TV Available, Electric Available, Natural Gas Available, Phone Connected, Water Available
Water Access N
View City
Accessibility 2+ Access Exits, >84\" Garage Door, Level Entry - Main
Porch Terrace
Attached Garage 1
Total Parking Spaces 1
Garage Y
Building
Story 3
Foundation Concrete Perimeter
Sewer Public Sewer
Water Public
Architectural Style Side-by-Side
Level or Stories 3
Additional Building Above Grade, Below Grade
New Construction N
Schools
Elementary Schools Samuel Gompers School
Middle Schools Samuel Gompers School
High Schools Overbrook
School District The School District Of Philadelphia
Others
Senior Community No
Tax ID 522261300
Ownership Fee Simple
SqFt Source Assessor
Acceptable Financing Cash, Conventional, FHA, VA
Horse Property N
Listing Terms Cash, Conventional, FHA, VA
Financing Cash,Conventional,FHA,VA
Special Listing Condition Standard
Read Less
Want to know what your home might be worth? Contact us for a FREE valuation!

Our team is ready to help you sell your home for the highest possible price ASAP

Bought with Cassidee Curran • Compass RE







