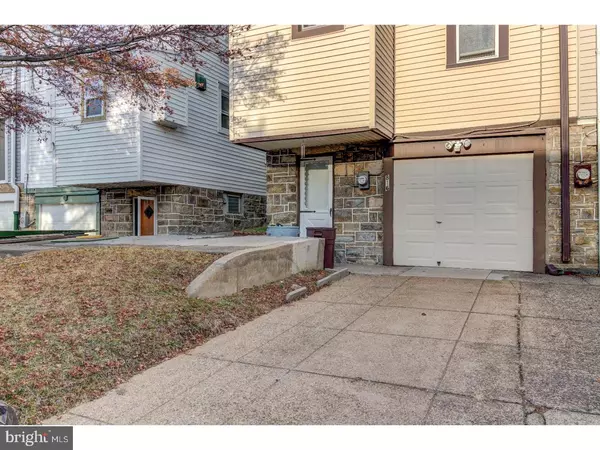$105,000
$107,950
2.7%For more information regarding the value of a property, please contact us for a free consultation.
816 SERRILL AVE Yeadon, PA 19050
3 Beds
3 Baths
2,200 Sqft Lot
Key Details
Sold Price $105,000
Property Type Single Family Home
Sub Type Twin/Semi-Detached
Listing Status Sold
Purchase Type For Sale
Subdivision Cobbs Creek
MLS Listing ID 1000152424
Sold Date 07/02/18
Style Colonial
Bedrooms 3
Full Baths 1
Half Baths 2
HOA Y/N N
Originating Board TREND
Year Built 1943
Tax Year 2018
Lot Size 2,200 Sqft
Acres 0.05
Lot Dimensions 22X100
Property Description
Welcome to 816 Serrill Avenue, Absolutely One of Yeadon Boro's Best Locations! Featuring: Welcoming Enclosed Front Porch, Fantastic Formal Living Room w/ Decorative Fireplace, Spacious Formal Dining, Well Designed Kitchen & Breakfast Room Combo, First Floor Powder Room. Upper Level Features: Three Large Bedrooms & Center Hall Tiled Bathroom w/ Separate Shower Stahl, Tub & Vanity. Lower Level Features: Full Unfinished Walk Out Basement w/ Bathroom, Laundry Area & Outside Exit to Back Patio & Driveway. Upgrades & Extras Include: One Car Garage, Fenced Front Yard, Priv. Back Driveway, New Hot Water Heater (2017), Updated Heater, All Appliances Included, Walking Distance to Schools, Shopping & Public Transportation. Great Opportunity & Priced to Reflect Cosmetic Updates Needed. Come See it Today!
Location
State PA
County Delaware
Area Yeadon Boro (10448)
Zoning RES
Rooms
Other Rooms Living Room, Dining Room, Primary Bedroom, Bedroom 2, Kitchen, Family Room, Bedroom 1, Laundry, Other
Basement Full, Outside Entrance
Interior
Interior Features Dining Area
Hot Water Natural Gas
Heating Gas, Hot Water, Radiator
Cooling Wall Unit
Flooring Wood, Fully Carpeted, Vinyl, Tile/Brick
Fireplaces Number 1
Fireplaces Type Non-Functioning
Fireplace Y
Heat Source Natural Gas
Laundry Basement
Exterior
Exterior Feature Patio(s)
Garage Spaces 1.0
Fence Other
Water Access N
Roof Type Pitched,Shingle
Accessibility None
Porch Patio(s)
Attached Garage 1
Total Parking Spaces 1
Garage Y
Building
Lot Description Front Yard
Story 2
Sewer Public Sewer
Water Public
Architectural Style Colonial
Level or Stories 2
New Construction N
Schools
High Schools Penn Wood
School District William Penn
Others
Senior Community No
Tax ID 48-00-03022-00
Ownership Fee Simple
Acceptable Financing Conventional, VA, FHA 203(b)
Listing Terms Conventional, VA, FHA 203(b)
Financing Conventional,VA,FHA 203(b)
Read Less
Want to know what your home might be worth? Contact us for a FREE valuation!

Our team is ready to help you sell your home for the highest possible price ASAP

Bought with Katiyah J Whitaker • Domain Real Estate Group, LLC







