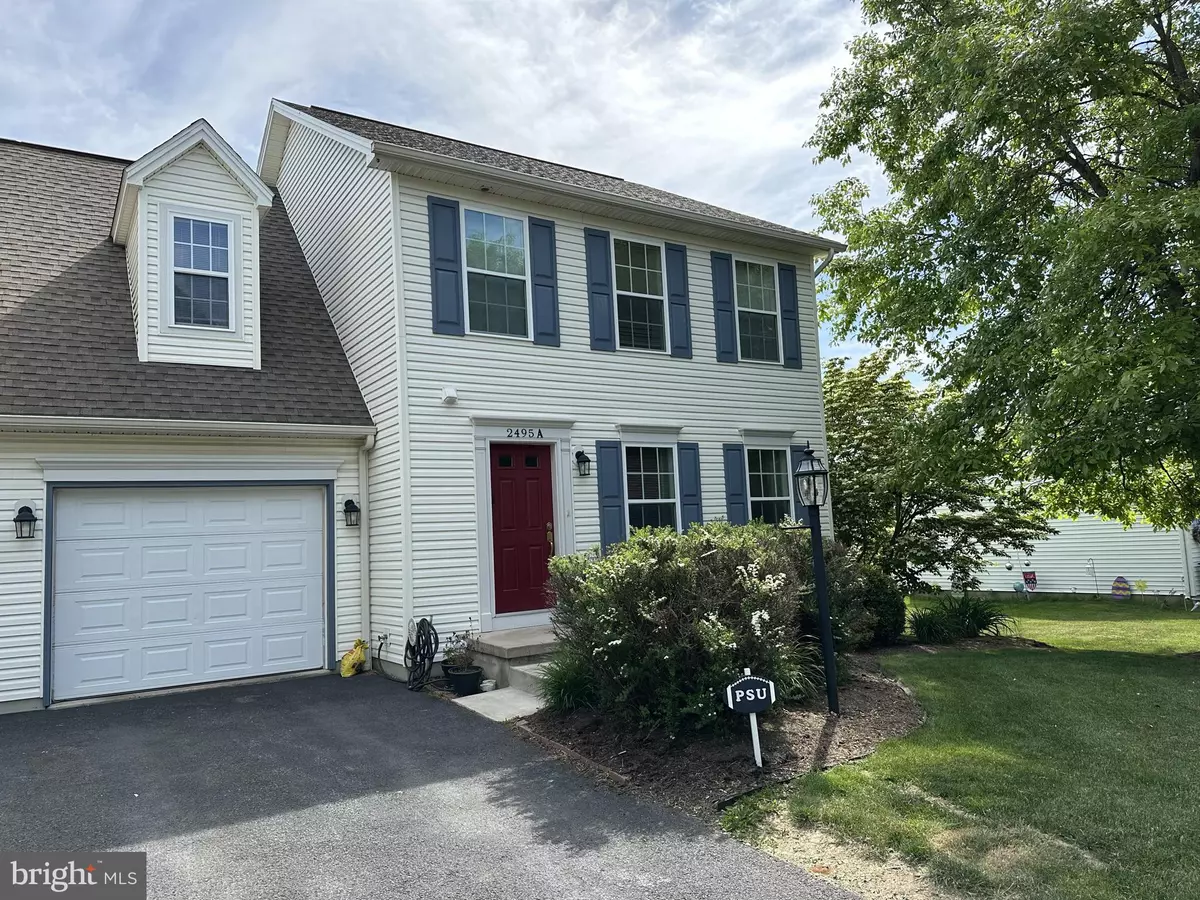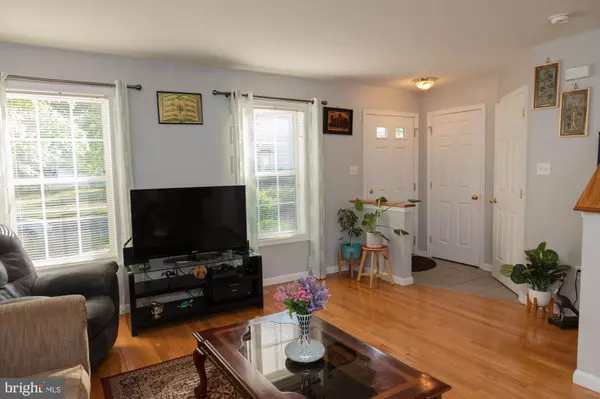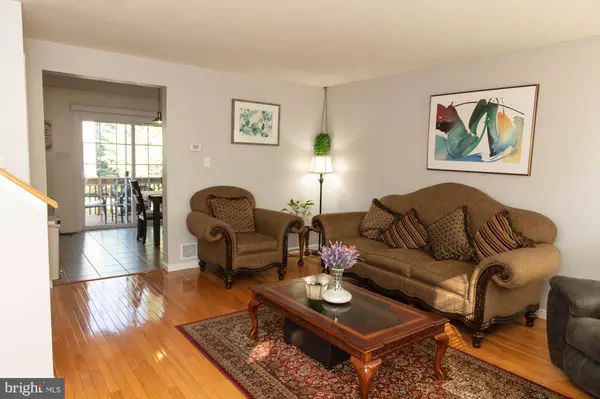$330,000
$339,900
2.9%For more information regarding the value of a property, please contact us for a free consultation.
2495 SARATOGA DR #A State College, PA 16801
3 Beds
3 Baths
1,511 SqFt
Key Details
Sold Price $330,000
Property Type Townhouse
Sub Type End of Row/Townhouse
Listing Status Sold
Purchase Type For Sale
Square Footage 1,511 sqft
Price per Sqft $218
Subdivision Lexington Place
MLS Listing ID PACE2506394
Sold Date 06/20/23
Style Other
Bedrooms 3
Full Baths 2
Half Baths 1
HOA Fees $285/mo
HOA Y/N Y
Abv Grd Liv Area 1,511
Originating Board BRIGHT
Year Built 2007
Annual Tax Amount $3,098
Tax Year 2022
Property Description
Welcome home to this well-maintained condo on the edge of Foxpointe in Lexington Place! Easy living close to Penn State campus, Autumnwood Park, downtown State College, shopping, restaurants and more. HOA beautifully maintains the outside of the units for both lawn & snow while also paying the water, sewer & trash. Basement is ready to be finished to add an additional 300+ sq. ft. Owners started the process of finishing the basement so the canvas is set for new owners to build to suit their own vision. Avoid the heat, rain, cold & snow by pulling into your 1 car garage and walking right into your home. Your gas fueled Lennox heating and cooling system will ensure the temperature is just right. Perfect for your principle residence or your Penn State get-a-way. Welcome home!
Location
State PA
County Centre
Area Ferguson Twp (16424)
Zoning R2
Direction Southwest
Rooms
Other Rooms Living Room, Dining Room, Primary Bedroom, Kitchen, Laundry, Full Bath, Half Bath, Additional Bedroom
Basement Full, Unfinished
Interior
Interior Features Breakfast Area
Hot Water Electric, 60+ Gallon Tank
Heating Forced Air
Cooling Central A/C
Flooring Carpet, Other, Vinyl, Tile/Brick
Fireplace N
Heat Source Natural Gas
Exterior
Exterior Feature Deck(s)
Parking Features Garage Door Opener, Inside Access
Garage Spaces 1.0
Utilities Available Natural Gas Available, Electric Available, Cable TV Available, Water Available, Sewer Available, Phone Available
Amenities Available None
Water Access N
Roof Type Shingle
Accessibility None
Porch Deck(s)
Attached Garage 1
Total Parking Spaces 1
Garage Y
Building
Lot Description Adjoins - Open Space
Story 2
Foundation Block
Sewer Public Sewer
Water Public
Architectural Style Other
Level or Stories 2
Additional Building Above Grade, Below Grade
Structure Type Dry Wall
New Construction N
Schools
Elementary Schools Corl Street
Middle Schools Park Forest
High Schools State College Area
School District State College Area
Others
Pets Allowed Y
HOA Fee Include Sewer,Trash,Water
Senior Community No
Tax ID 24-464-,197-,2495A
Ownership Condominium
Acceptable Financing Cash, Conventional, FHA, USDA, VA
Horse Property N
Listing Terms Cash, Conventional, FHA, USDA, VA
Financing Cash,Conventional,FHA,USDA,VA
Special Listing Condition Standard
Pets Allowed No Pet Restrictions
Read Less
Want to know what your home might be worth? Contact us for a FREE valuation!

Our team is ready to help you sell your home for the highest possible price ASAP

Bought with Kristin O'Brien • Keller Williams Advantage Realty







