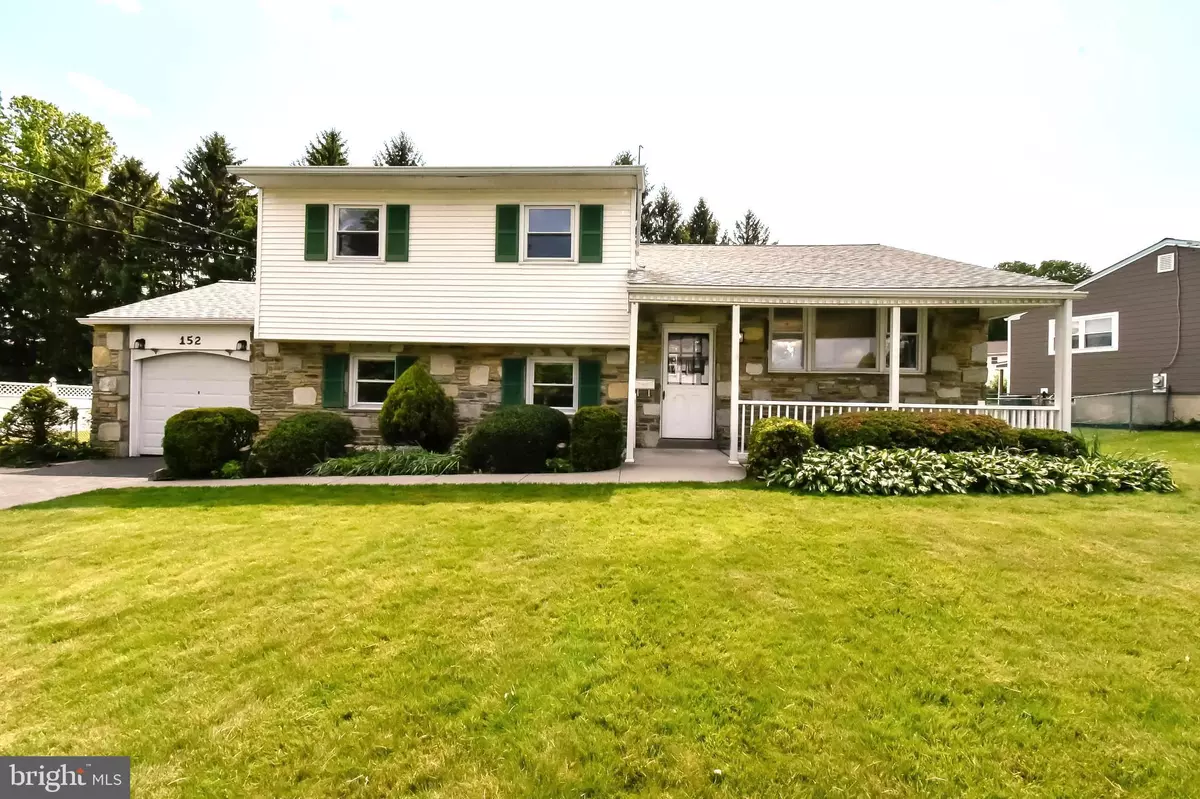$480,000
$455,000
5.5%For more information regarding the value of a property, please contact us for a free consultation.
152 WINDSOR AVE Southampton, PA 18966
4 Beds
3 Baths
1,178 SqFt
Key Details
Sold Price $480,000
Property Type Single Family Home
Sub Type Detached
Listing Status Sold
Purchase Type For Sale
Square Footage 1,178 sqft
Price per Sqft $407
Subdivision Burgundy Hills
MLS Listing ID PABU2049230
Sold Date 06/22/23
Style Contemporary,Split Level
Bedrooms 4
Full Baths 2
Half Baths 1
HOA Y/N N
Abv Grd Liv Area 1,178
Originating Board BRIGHT
Year Built 1962
Annual Tax Amount $5,143
Tax Year 2022
Lot Size 0.275 Acres
Acres 0.28
Lot Dimensions 80.00 x 150.00
Property Description
Welcome to your stunning split-level home located in the highly sought-after Burgundy Hills neighborhood in Southampton, part of the prestigious Centennial School District! Boasting 4 spacious bedrooms and 2.5 bathrooms, this beautiful home offers a comfortable and spacious living experience for you and your family.
Curb appeal at its finest! From the moment you drive up to the house, your eyes will be captured by the lovely landscaped front yard and the large sit down porch. Perfect for relaxing, visiting with your new neighbors or enjoying the peaceful outdoor surroundings.
As you enter, you'll be greeted by the gleaming hardwood floors throughout the main living areas, creating a warm and inviting ambiance. The open-concept living and dining area is perfect for hosting guests or simply enjoying time with your family, complete with plenty of natural light.
The fully equipped kitchen, makes meal preparation a breeze, while the back kitchen door provides access to the backyard patio, making it easy to enjoy your delicious meal outdoors overlooking your green and spacious backyard. Brand new energy efficient stainless steel appliances add to the overall appeal and funcitionality of the kitchen.
Speaking of the backyard, it is mostly fenced, providing privacy and security, while the beautiful patio offers the perfect space for outdoor entertaining or relaxation. The workroom in the basement provides a great space for hobbies, DIY projects, or extra storage.
This home is conveniently located in a highly desirable area, close to local shopping, dining, and entertainment options, with easy access to major highways for commuting. Don't miss out on the opportunity to make this beautiful home yours! Contact us today to schedule a tour and experience the best of the Burgundy Hills lifestyle.
We will be reviewing all offers tonight at 7:00 PM. We are currently in a multiple offer situation. Please submit your Best and Final Offer by 7:00 PM tonight. Thanks!
Location
State PA
County Bucks
Area Upper Southampton Twp (10148)
Zoning R3
Rooms
Other Rooms Living Room, Dining Room, Primary Bedroom, Bedroom 2, Bedroom 3, Bedroom 4, Kitchen, Family Room, Basement, Utility Room, Primary Bathroom, Full Bath, Half Bath
Basement Other
Interior
Interior Features Attic, Floor Plan - Traditional, Pantry, Primary Bath(s), Stall Shower, Tub Shower, Wood Floors, Dining Area
Hot Water Natural Gas
Cooling Central A/C
Flooring Ceramic Tile, Hardwood, Laminated
Equipment Built-In Microwave, Dishwasher, Dryer, Icemaker, Oven/Range - Gas, Refrigerator, Stainless Steel Appliances, Washer, Water Heater
Fireplace N
Appliance Built-In Microwave, Dishwasher, Dryer, Icemaker, Oven/Range - Gas, Refrigerator, Stainless Steel Appliances, Washer, Water Heater
Heat Source Natural Gas
Laundry Lower Floor
Exterior
Exterior Feature Patio(s), Porch(es)
Parking Features Garage - Front Entry, Garage Door Opener
Garage Spaces 3.0
Water Access N
Accessibility None
Porch Patio(s), Porch(es)
Attached Garage 1
Total Parking Spaces 3
Garage Y
Building
Lot Description Front Yard, Rear Yard, SideYard(s), Landscaping
Story 2.5
Foundation Other
Sewer Public Sewer
Water Public
Architectural Style Contemporary, Split Level
Level or Stories 2.5
Additional Building Above Grade, Below Grade
New Construction N
Schools
Elementary Schools Davis
Middle Schools Klinger
High Schools William Tennent
School District Centennial
Others
Senior Community No
Tax ID 48-004-127
Ownership Fee Simple
SqFt Source Assessor
Acceptable Financing Cash, Conventional, FHA, VA
Listing Terms Cash, Conventional, FHA, VA
Financing Cash,Conventional,FHA,VA
Special Listing Condition Standard
Read Less
Want to know what your home might be worth? Contact us for a FREE valuation!

Our team is ready to help you sell your home for the highest possible price ASAP

Bought with Lindsay Elizabeth Betz • Quinn & Wilson, Inc.







