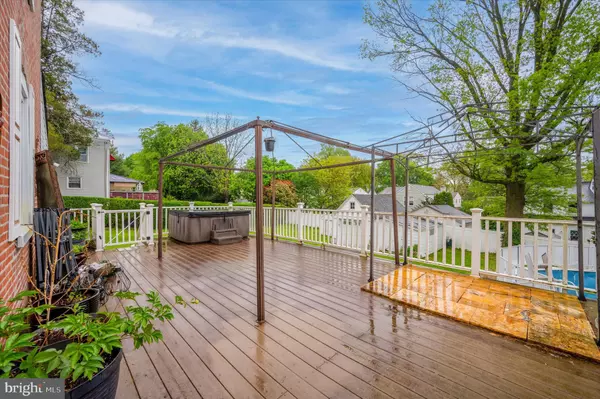$345,000
$350,000
1.4%For more information regarding the value of a property, please contact us for a free consultation.
216 DREXEL AVE Lansdowne, PA 19050
3 Beds
3 Baths
1,761 SqFt
Key Details
Sold Price $345,000
Property Type Single Family Home
Sub Type Detached
Listing Status Sold
Purchase Type For Sale
Square Footage 1,761 sqft
Price per Sqft $195
Subdivision Lansdowne
MLS Listing ID PADE2045412
Sold Date 06/26/23
Style Colonial
Bedrooms 3
Full Baths 2
Half Baths 1
HOA Y/N N
Abv Grd Liv Area 1,761
Originating Board BRIGHT
Year Built 1890
Annual Tax Amount $6,291
Tax Year 2023
Lot Size 0.280 Acres
Acres 0.28
Lot Dimensions 115.00 x 125.00
Property Description
PRETTY AND PAMPERED. 216 Drexel Ave, has all of the bells and whistles you could want. The privacy bushes that surround the home not only adds to the already gorgeous curb appeal but to the secure feel you get when you walk through the iron gates, along the concrete pathway and up to the front door. Inside you will find hardwood floors and recessed lights throughout. The 9ft ceilings gives the 1,700+ sqft home more of a spacious feel. There are tons of updates to the home including a newer kitchen and the huge deck that overlooks the rear yard. Talk about entertaining guest! The deck and rear yard area are a dream and will easily fit a large gathering of people. The basement is finished and would be perfect for either, a man cave, or additional bedroom. Upstairs you will find three nice size rooms where one is currently being used as a walk in closet. Go up one more level into the finished attic that is currently being used as another bedroom with lounge area. This house has all of the bells and whistles you could want. Schedule your tour today!
Location
State PA
County Delaware
Area Lansdowne Boro (10423)
Zoning RES
Rooms
Other Rooms Living Room, Dining Room, Primary Bedroom, Bedroom 2, Bedroom 3, Kitchen, Bedroom 1, Attic
Basement Full
Interior
Interior Features Ceiling Fan(s), Kitchen - Eat-In
Hot Water Natural Gas
Heating Hot Water
Cooling Central A/C
Flooring Wood, Fully Carpeted
Fireplace N
Heat Source Natural Gas
Laundry Basement
Exterior
Exterior Feature Deck(s)
Parking Features Other
Garage Spaces 1.0
Pool Above Ground
Water Access N
Roof Type Slate
Accessibility None
Porch Deck(s)
Total Parking Spaces 1
Garage Y
Building
Story 3
Foundation Stone
Sewer Public Sewer
Water Public
Architectural Style Colonial
Level or Stories 3
Additional Building Above Grade, Below Grade
Structure Type 9'+ Ceilings
New Construction N
Schools
School District William Penn
Others
Senior Community No
Tax ID 23-00-00760-00
Ownership Fee Simple
SqFt Source Assessor
Acceptable Financing Conventional
Listing Terms Conventional
Financing Conventional
Special Listing Condition Standard
Read Less
Want to know what your home might be worth? Contact us for a FREE valuation!

Our team is ready to help you sell your home for the highest possible price ASAP

Bought with Maurice A Richardson • Realty Mark Associates-CC







