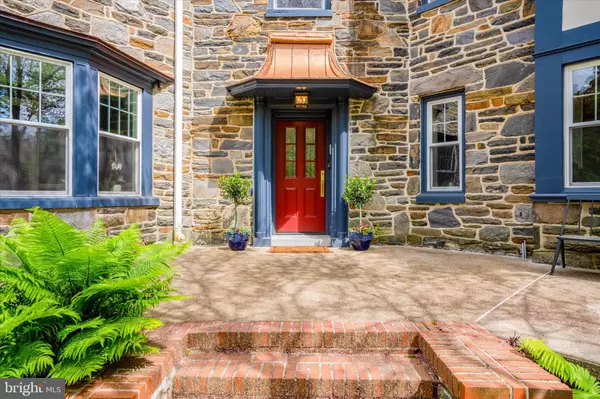$2,350,000
$1,795,000
30.9%For more information regarding the value of a property, please contact us for a free consultation.
370 SYCAMORE AVE Merion Station, PA 19066
6 Beds
7 Baths
8,399 SqFt
Key Details
Sold Price $2,350,000
Property Type Single Family Home
Sub Type Detached
Listing Status Sold
Purchase Type For Sale
Square Footage 8,399 sqft
Price per Sqft $279
Subdivision Merion Station
MLS Listing ID PAMC2070780
Sold Date 06/29/23
Style Colonial
Bedrooms 6
Full Baths 4
Half Baths 3
HOA Y/N N
Abv Grd Liv Area 8,399
Originating Board BRIGHT
Year Built 1918
Annual Tax Amount $24,750
Tax Year 2022
Lot Size 0.487 Acres
Acres 0.49
Lot Dimensions 140.00 x 0.00
Property Description
Luxury living in the heart of Merion Station!
This exquisite 8,000+ square foot home was completely rehabbed in 2017 and extensively improved and upgraded by the present owners. The result is a stunning 7 bedroom, 4 full and 3 half bath home that combines gorgeous curb appeal, old-world charm, and architectural detail with every modern convenience you can imagine. This remarkable property offers a versatile floor plan with plenty of room for everyone, including a first-floor office with separate entrance, formal living and dining rooms, and a cozy family room that opens to the gourmet eat-in chef’s kitchen. Above the 3-car garage there is a fully appointed in-law/au pair suite or office.
The Second Floor includes 5 huge bedrooms and 3 full bathrooms with double vanities,
a study/play area (optional 6th bedroom) and a separate laundry room.
The primary suite is located on the third floor. With a custom fitted walk-in closet and additional closets, as well as an additional room that can be used as a sitting room or a second “his or her” closet. The Carrera marble an-suite primary bathroom has a soaking tub, extra-large double vanity, and double shower with a frameless glass door.
With a finished lower level and a third-floor bonus room (complete with powder room for
guests), this one-of-a-kind home has tremendous versatility. Want a workout room?
Home theater? Playroom? Want them all? The possibilities are endless!
Enjoy the outdoors from under the expansive covered patio off the living room, or in the private,fenced-in garden with a charming brick patio.
Top rated Lower Merion Schools, walk to train, houses of worship and the town centers of Narberth and Bala to enjoy all the shopping and dining they have to offer.
Other special features include designer lighting, Thermador appliance suite, hardwood floors, full house generator, 8 heating zones (including ambient heat in the basement), 6 air-conditioning zones, 3 car garage, alarm system, water softening system throughout, mineralizing reverse osmosis water system to kitchen faucet and freezer, CAD hardwired WiFi including in the garage, single point connection for all TV WiFi on Fios, fenced in yard and automatic gated entryway.
The beauty of this home is hard to capture in words - come see for yourself!
Location
State PA
County Montgomery
Area Lower Merion Twp (10640)
Zoning RESIDENTIAL
Rooms
Other Rooms Living Room, Dining Room, Family Room, Study, Laundry, Bonus Room
Basement Partially Finished, Heated
Interior
Hot Water Natural Gas
Heating Forced Air
Cooling Central A/C
Flooring Hardwood, Marble, Stone
Fireplaces Number 2
Fireplace Y
Heat Source Natural Gas
Laundry Upper Floor
Exterior
Parking Features Garage Door Opener
Garage Spaces 3.0
Water Access N
Accessibility None
Total Parking Spaces 3
Garage Y
Building
Story 3
Foundation Stone
Sewer Public Sewer
Water Public
Architectural Style Colonial
Level or Stories 3
Additional Building Above Grade, Below Grade
New Construction N
Schools
Elementary Schools Merion
Middle Schools Bala Cynwyd
High Schools Lower Merion
School District Lower Merion
Others
Senior Community No
Tax ID 40-00-61232-009
Ownership Fee Simple
SqFt Source Assessor
Special Listing Condition Standard
Read Less
Want to know what your home might be worth? Contact us for a FREE valuation!

Our team is ready to help you sell your home for the highest possible price ASAP

Bought with Scott Sepkowicz • Keller Williams Philadelphia







