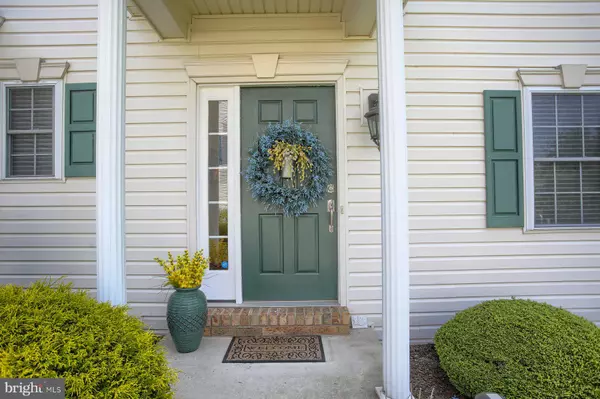$421,000
$397,500
5.9%For more information regarding the value of a property, please contact us for a free consultation.
370 SCHAFFNER DR Harrisburg, PA 17112
3 Beds
3 Baths
3,128 SqFt
Key Details
Sold Price $421,000
Property Type Single Family Home
Sub Type Twin/Semi-Detached
Listing Status Sold
Purchase Type For Sale
Square Footage 3,128 sqft
Price per Sqft $134
Subdivision Brynfield
MLS Listing ID PADA2023416
Sold Date 06/30/23
Style Traditional,Transitional
Bedrooms 3
Full Baths 2
Half Baths 1
HOA Fees $104/mo
HOA Y/N Y
Abv Grd Liv Area 3,128
Originating Board BRIGHT
Year Built 2000
Annual Tax Amount $5,051
Tax Year 2022
Lot Size 6,098 Sqft
Acres 0.14
Property Description
A REMARKABLE TOWNHOME!! SHOWS LIKE A MODEL! YOU WILL BE TOTALLY IMPRESSED AND LOVE VIEWING THIS HOME! THE FIRST FLOOR FEATURES AN OPEN FLOOR PLAN WITH GAS FIREPLACE, VAULTED CEILINGS, SKYLIGHTS, RECESSED LIGHTING AND LOTS OF LARGE WINDOWS. A TRUE BONUS AND FOR PERFECT EXPANDED ENTERTAINMENT AREA TO THE MAIN LIVING SPACE THERE IS A 14 X 21 , 4 SEASON ROOM OVERLOOKING THE PRIVATE REAR YARD. KITCHEN IS WELL EQUIPPED WITH QUARTZ COUNTERS, 5 BURNER GAS RANGE, WARMING DRAWER, UNDER COUNTER LIGHTING AND COUNTER SEATING. THE PRIMARY BEDROOM SUITE IS ON THE FIRST FLOOR WITH FULL BATH AND PLENTY OF CLOSET SPACE. THERE ARE 2 ADDITIONAL BR'S ON THE SECOND FLOOR, FULL BATH AND A GETAWAY LOFT. THE BASEMENT IS POURED CONCRETE WITH TALL CEILINGS, PERFECT HEIGHT TO FINISH!! THE DECK HAS A GAS GRILL HOOK UP THERE IS CENTRAL VAC, CEILINGS NOT VAULTED ON FIRST FLOOR ARE 9'. HARD WIRED FOR SECURITY. ONE OF A KIND HOME!! A PLEASURE TO INSPECT! SELLERS NAME MUST BE WRITTEN AS GRAEBEL RELOCATION SERVICES WORLDWIDE, INC.
Location
State PA
County Dauphin
Area West Hanover Twp (14068)
Zoning RESIDENTIAL
Rooms
Other Rooms Dining Room, Bedroom 2, Bedroom 3, Kitchen, Family Room, Foyer, Bedroom 1, Sun/Florida Room, Laundry, Loft, Bathroom 2, Half Bath
Basement Full, Unfinished
Main Level Bedrooms 1
Interior
Interior Features Carpet, Family Room Off Kitchen, Floor Plan - Open, Kitchen - Island, Primary Bath(s), Recessed Lighting, Walk-in Closet(s), Wood Floors
Hot Water Natural Gas
Heating Forced Air
Cooling Central A/C
Flooring Carpet, Ceramic Tile, Vinyl, Wood
Fireplaces Number 1
Equipment Built-In Microwave, Oven - Self Cleaning
Fireplace Y
Appliance Built-In Microwave, Oven - Self Cleaning
Heat Source Natural Gas
Exterior
Parking Features Garage - Front Entry
Garage Spaces 4.0
Water Access N
View Trees/Woods
Roof Type Composite
Accessibility None
Road Frontage Boro/Township
Attached Garage 2
Total Parking Spaces 4
Garage Y
Building
Lot Description Level
Story 2
Foundation Concrete Perimeter
Sewer Public Sewer
Water Public
Architectural Style Traditional, Transitional
Level or Stories 2
Additional Building Above Grade, Below Grade
New Construction N
Schools
High Schools Central Dauphin
School District Central Dauphin
Others
HOA Fee Include Common Area Maintenance
Senior Community No
Tax ID 68-047-019-000-0000
Ownership Fee Simple
SqFt Source Assessor
Acceptable Financing Cash, Conventional
Listing Terms Cash, Conventional
Financing Cash,Conventional
Special Listing Condition Standard
Read Less
Want to know what your home might be worth? Contact us for a FREE valuation!

Our team is ready to help you sell your home for the highest possible price ASAP

Bought with ROSE KNEPP • Berkshire Hathaway HomeServices Homesale Realty







