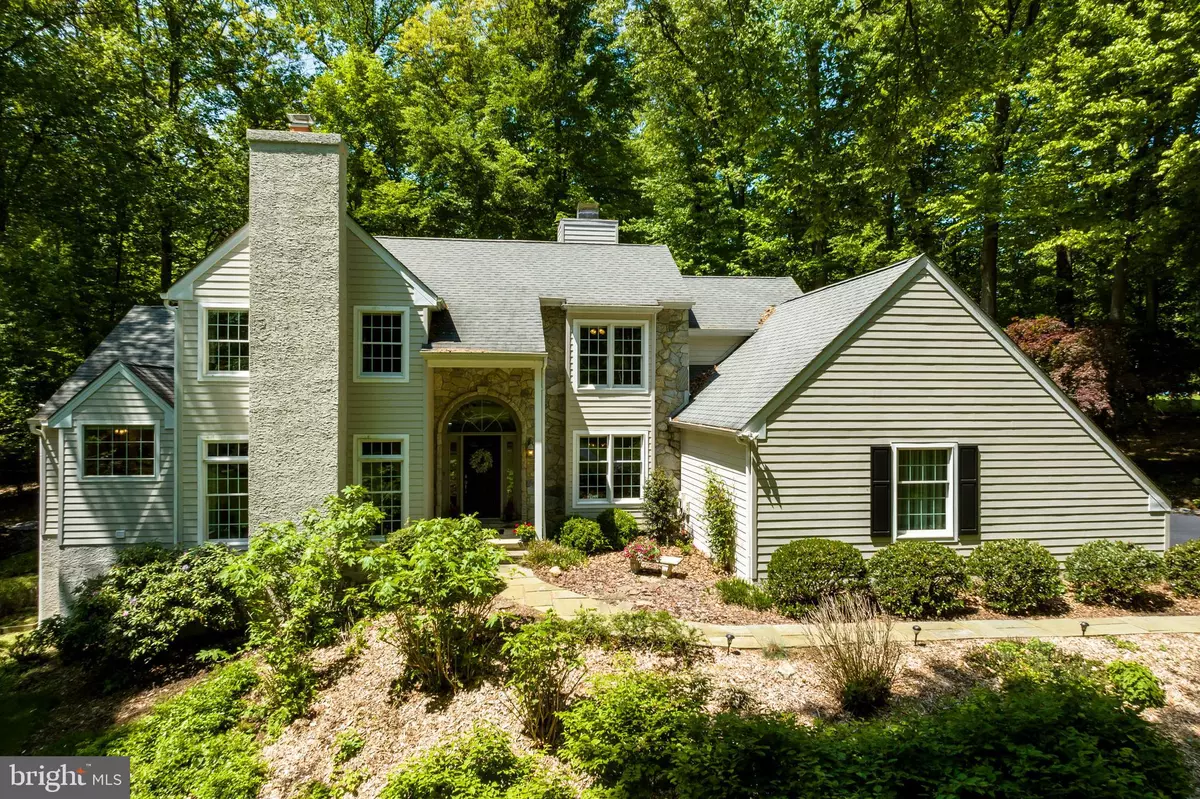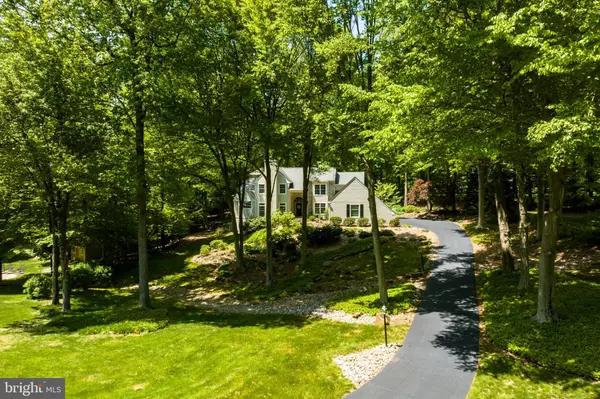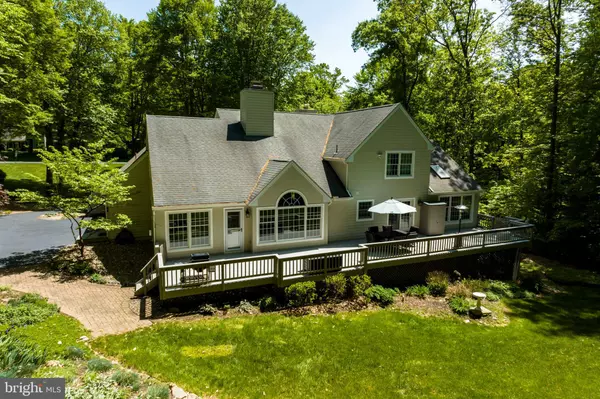$920,000
$900,000
2.2%For more information regarding the value of a property, please contact us for a free consultation.
779 TREE LN West Chester, PA 19380
4 Beds
4 Baths
4,828 SqFt
Key Details
Sold Price $920,000
Property Type Single Family Home
Sub Type Detached
Listing Status Sold
Purchase Type For Sale
Square Footage 4,828 sqft
Price per Sqft $190
Subdivision Folkestone
MLS Listing ID PACT2045136
Sold Date 06/30/23
Style Traditional
Bedrooms 4
Full Baths 2
Half Baths 2
HOA Y/N N
Abv Grd Liv Area 3,578
Originating Board BRIGHT
Year Built 1989
Annual Tax Amount $8,825
Tax Year 2023
Lot Size 1.000 Acres
Acres 1.0
Lot Dimensions 0.00 x 0.00
Property Description
Tucked away down a long private drive you'll find this exquisite, charming home designed by renowned architect, Ann Capron, offering amazing sightlines in an estate-like setting. Beautiful landscaping and hardscaping leads you to the front door where you are greeted by a two-story foyer as you enter. Hardwood floors draw you further into the home, where you'll find the huge gourmet kitchen that will delight the chef and baker in the family with lots of countertops and a large sit-at center island. The double wall ovens, built-in cooktop, stainless steel appliances, cabinets with pull-out drawers, and two pantries provide plenty of function, the custom tile backsplash and recessed lighting and pendant lights make this kitchen a delight! The adjacent breakfast nook is surrounded by large windows, offering a magnificent view of the surrounding wooded area. The living room features a cozy gas fireplace, recessed lighting, and floor-to-ceiling windows, bathing the room in natural light and providing a breathtaking view of the surrounding countryside. The dining room is perfectly sized, featuring crown molding and chair rail, and features a unique pass-through gas fireplace shared with the family room. With a soaring two-story vaulted ceiling adorned with lighting, the family room features a breathtaking floor-to-ceiling stone fireplace and boasts newer energy-efficient Andersen designer windows. The first-floor master bedroom suite offers a cathedral ceiling with skylight, and the tile bathroom features a double vanity, tile stall shower and large soaking tub. The huge walk-in closet features an organizer system. The first-floor study, a powder room, and convenient laundry room round out the first floor. Ascending to the second floor, you'll find two generously-sized bedrooms, along with a newly-renovated tile hall bath with double granite vanity. The fourth bedroom features a bonus sitting room and access to the walk-in floored attic.
The lower level was recently finished and includes 1200+ square feet of living space and is ideal for entertaining family and friends. This level includes walk out French doors and a newly installed double window which provide wonderful natural light. This large living area has been divided into an entertainment room, a workout area, a comfortable bar area with tables and shuffleboard, and a precious playroom. The sellers also installed all of the piping needed to easily install a gas fireplace. In addition to the finished living space, a spacious unfurnished back room is ideal for tools and storage.
To the rear of the property, you will find a 60-foot-long deck, complete with under deck storage that overlooks a true park-like setting. Creative landscaping, complete with annuals and perennials, perfectly adorn the mature trees surrounding the property within walking distance of East Bradford Park. The rear storage shed compliments the two-car garage, offering plenty of storage space along with the ample inside storage areas. There is also a gas hookup for grilling on the deck. At over 4,700 square feet, this home is extremely energy efficient. The newer energy-efficient windows, along with the 2x6 walls, and ceiling fans in most rooms, make this home very economical to own. Located in the West Chester SD and East Bradford Township with beautiful East Bradford Park a short walk away, and a short 4-minute jaunt to the Borough of West Chester. You’ll know as you drive down this beautiful neighborhood of custom homes and turn into the private driveway that you have found your new home.
Location
State PA
County Chester
Area East Bradford Twp (10351)
Zoning R3
Rooms
Other Rooms Living Room, Primary Bedroom, Bedroom 2, Bedroom 3, Bedroom 4, Kitchen, Game Room, Family Room, Bedroom 1, Study, Laundry
Basement Full, Daylight, Full, Fully Finished, Heated, Improved, Outside Entrance, Poured Concrete, Walkout Level, Windows, Workshop
Main Level Bedrooms 1
Interior
Interior Features Attic, Breakfast Area, Built-Ins, Butlers Pantry, Carpet, Ceiling Fan(s), Central Vacuum, Chair Railings, Crown Moldings, Kitchen - Gourmet, Primary Bath(s), Recessed Lighting, Skylight(s), Soaking Tub, Stall Shower, Upgraded Countertops, Walk-in Closet(s)
Hot Water Electric
Heating Forced Air
Cooling Central A/C
Flooring Carpet, Hardwood, Tile/Brick
Fireplaces Number 3
Fireplaces Type Double Sided, Gas/Propane
Equipment Central Vacuum, Cooktop, Dishwasher, Oven - Double, Microwave, Stainless Steel Appliances
Fireplace Y
Window Features Energy Efficient
Appliance Central Vacuum, Cooktop, Dishwasher, Oven - Double, Microwave, Stainless Steel Appliances
Heat Source Natural Gas
Laundry Main Floor
Exterior
Exterior Feature Deck(s)
Parking Features Inside Access
Garage Spaces 5.0
Water Access N
Roof Type Pitched,Shingle
Accessibility None
Porch Deck(s)
Attached Garage 2
Total Parking Spaces 5
Garage Y
Building
Lot Description Landscaping, Partly Wooded
Story 2
Foundation Concrete Perimeter
Sewer On Site Septic
Water Public
Architectural Style Traditional
Level or Stories 2
Additional Building Above Grade, Below Grade
New Construction N
Schools
Elementary Schools East Bradford
Middle Schools Peirce
High Schools Henderson
School District West Chester Area
Others
Senior Community No
Tax ID 51-03 -0090
Ownership Fee Simple
SqFt Source Estimated
Special Listing Condition Standard
Read Less
Want to know what your home might be worth? Contact us for a FREE valuation!

Our team is ready to help you sell your home for the highest possible price ASAP

Bought with Brian Busby • EXP Realty, LLC







