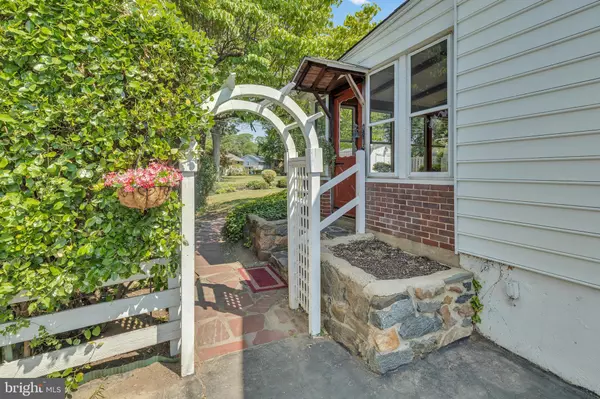$335,000
$335,000
For more information regarding the value of a property, please contact us for a free consultation.
117 RAYMOND AVE Aston, PA 19014
3 Beds
2 Baths
936 SqFt
Key Details
Sold Price $335,000
Property Type Single Family Home
Sub Type Detached
Listing Status Sold
Purchase Type For Sale
Square Footage 936 sqft
Price per Sqft $357
Subdivision None Available
MLS Listing ID PADE2047652
Sold Date 07/13/23
Style Ranch/Rambler
Bedrooms 3
Full Baths 1
Half Baths 1
HOA Y/N N
Abv Grd Liv Area 936
Originating Board BRIGHT
Year Built 1958
Annual Tax Amount $4,656
Tax Year 2023
Lot Size 6,970 Sqft
Acres 0.16
Lot Dimensions 60.00 x 120.00
Property Description
The perfect home for the starting family or anyone looking for one floor living. This well maintained rancher is in a super walkable neighborhood and award winning school district. With schools, shopping and dining all within walking distance. All solid hardwood flooring has been redone and the well manicured grounds are ready for your families personal touch. The 4 season sunroom is perfect for enjoying the outdoors and entertaining . The medium sized kitchen and diningroom are all you need to keep your family happy. Bedrooms are adequate and the full sized basement is the perfect place for relaxing, storage and utilities.
Location
State PA
County Delaware
Area Aston Twp (10402)
Zoning RES
Rooms
Other Rooms Living Room, Dining Room, Primary Bedroom, Bedroom 2, Bedroom 3, Kitchen, Basement, Sun/Florida Room, Laundry, Utility Room
Basement Full, Interior Access, Poured Concrete, Shelving, Sump Pump, Windows, Partially Finished
Main Level Bedrooms 3
Interior
Interior Features Built-Ins, Ceiling Fan(s), Combination Dining/Living, Dining Area, Entry Level Bedroom, Exposed Beams, Tub Shower, Wood Floors
Hot Water Natural Gas
Heating Central
Cooling Central A/C, Ceiling Fan(s)
Flooring Solid Hardwood
Equipment Dryer - Front Loading, Washer - Front Loading, Oven/Range - Gas, Refrigerator, Water Heater
Window Features Wood Frame
Appliance Dryer - Front Loading, Washer - Front Loading, Oven/Range - Gas, Refrigerator, Water Heater
Heat Source Natural Gas
Laundry Basement, Dryer In Unit, Washer In Unit
Exterior
Exterior Feature Brick, Enclosed, Patio(s), Deck(s)
Garage Spaces 3.0
Water Access N
View Garden/Lawn
Roof Type Pitched,Shingle
Accessibility None
Porch Brick, Enclosed, Patio(s), Deck(s)
Total Parking Spaces 3
Garage N
Building
Lot Description Level, Front Yard, SideYard(s), Trees/Wooded, Rear Yard
Story 1
Foundation Concrete Perimeter
Sewer Public Sewer
Water Public
Architectural Style Ranch/Rambler
Level or Stories 1
Additional Building Above Grade
New Construction N
Schools
Elementary Schools Pennell
Middle Schools Northley
High Schools Sun Valley
School District Penn-Delco
Others
Pets Allowed Y
Senior Community No
Tax ID 02-00-01988-00
Ownership Fee Simple
SqFt Source Assessor
Acceptable Financing Cash, Conventional, FHA, VA, USDA
Listing Terms Cash, Conventional, FHA, VA, USDA
Financing Cash,Conventional,FHA,VA,USDA
Special Listing Condition Standard
Pets Allowed No Pet Restrictions
Read Less
Want to know what your home might be worth? Contact us for a FREE valuation!

Our team is ready to help you sell your home for the highest possible price ASAP

Bought with Nicole DeLio • VRA Realty







