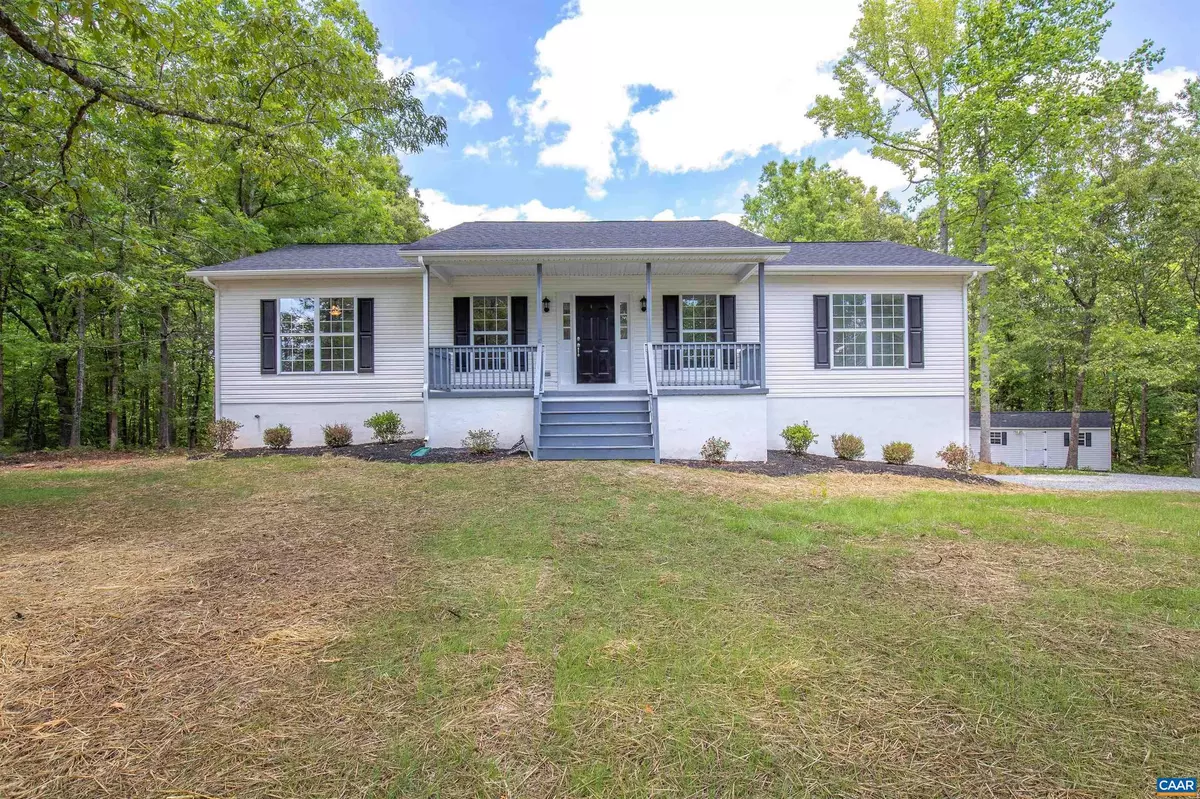$360,000
$349,950
2.9%For more information regarding the value of a property, please contact us for a free consultation.
753 GRACE JOHNSON RD Kents Store, VA 23084
4 Beds
2 Baths
1,568 SqFt
Key Details
Sold Price $360,000
Property Type Single Family Home
Sub Type Detached
Listing Status Sold
Purchase Type For Sale
Square Footage 1,568 sqft
Price per Sqft $229
Subdivision Unknown
MLS Listing ID 642760
Sold Date 07/12/23
Style Ranch/Rambler
Bedrooms 4
Full Baths 2
HOA Y/N N
Abv Grd Liv Area 1,568
Originating Board CAAR
Year Built 2000
Annual Tax Amount $1,702
Tax Year 2022
Lot Size 5.030 Acres
Acres 5.03
Property Description
Welcome to 753 Grace Johnson Road. Recently renovated, this home sits on a lovely wooded lot just moments from I-64. The home features 4 bedrooms, 2 full baths, and a full unfinished basement for future expansion. Recent renovations include new flooring, new paint, new fixtures, new HVAC, new roof, and more improvements. The primary suite features a large walk in closet, double vanity, large soaking tub, and separate shower. The living room has beautiful hardwood floors and a gas fireplace for those cool winter nights. The kitchen has new flooring, new appliances, and lovely granite counters. Outside the home are 5 gently rolling acres, a newly graded yard, fresh gravel driveway, and 2 enormous storage sheds both with new roofing. The sheds are each 12 x 20. The unfinished basement is perfect for storage or adding additional living space. Come check out this conveniently located home before it's too late. We hope you call it home!,Fireplace in Family Room
Location
State VA
County Louisa
Zoning R-2
Rooms
Other Rooms Dining Room, Primary Bedroom, Kitchen, Family Room, Primary Bathroom, Full Bath, Additional Bedroom
Basement Unfinished
Main Level Bedrooms 4
Interior
Interior Features Entry Level Bedroom, Primary Bath(s)
Heating Heat Pump(s)
Cooling Heat Pump(s)
Fireplaces Type Gas/Propane
Equipment Dishwasher, Oven/Range - Electric, Microwave
Fireplace N
Appliance Dishwasher, Oven/Range - Electric, Microwave
Heat Source Electric, None
Exterior
Roof Type Composite
Accessibility None
Garage N
Building
Story 1
Foundation Block
Sewer Septic Exists
Water Well
Architectural Style Ranch/Rambler
Level or Stories 1
Additional Building Above Grade, Below Grade
New Construction N
Schools
Elementary Schools Moss-Nuckols
Middle Schools Louisa
High Schools Louisa
School District Louisa County Public Schools
Others
Ownership Other
Special Listing Condition Standard
Read Less
Want to know what your home might be worth? Contact us for a FREE valuation!

Our team is ready to help you sell your home for the highest possible price ASAP

Bought with SCOTT LINK • THE HOGAN GROUP-CHARLOTTESVILLE







