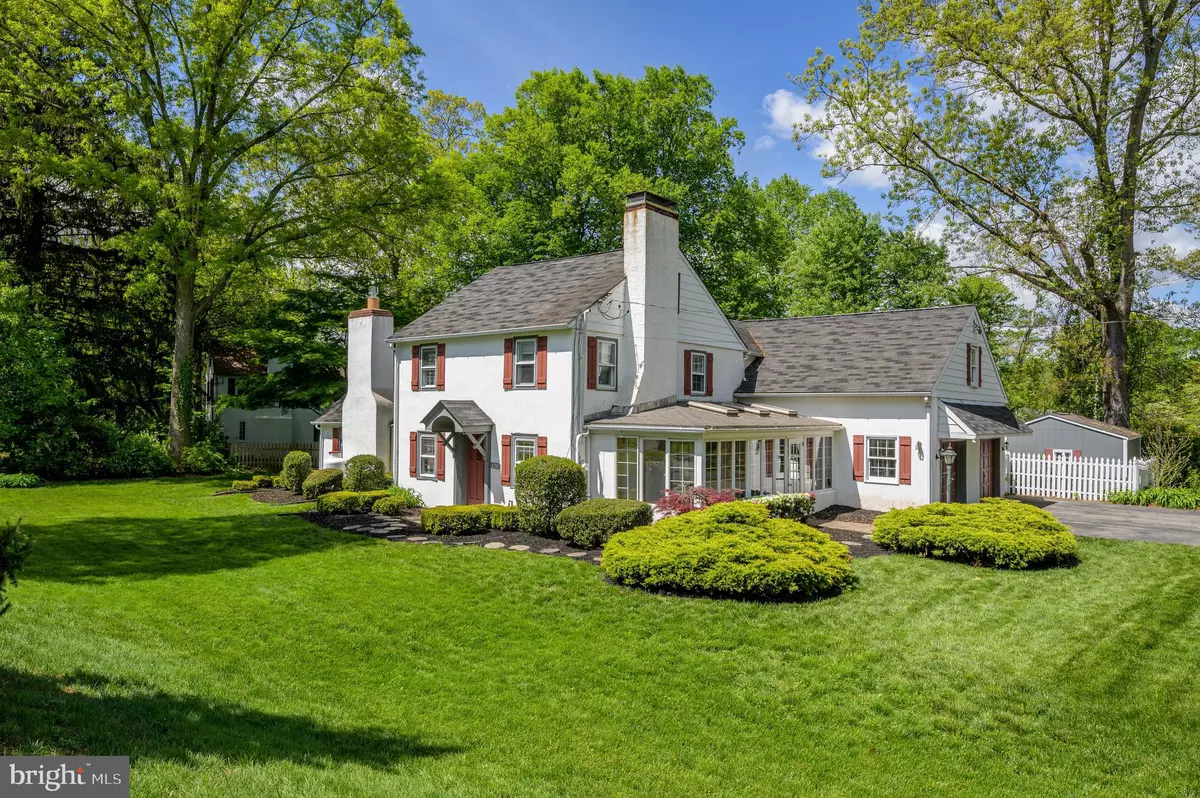$618,000
$639,000
3.3%For more information regarding the value of a property, please contact us for a free consultation.
126 BEULAH RD Doylestown, PA 18901
5 Beds
3 Baths
2,730 SqFt
Key Details
Sold Price $618,000
Property Type Single Family Home
Sub Type Detached
Listing Status Sold
Purchase Type For Sale
Square Footage 2,730 sqft
Price per Sqft $226
Subdivision Blythewood
MLS Listing ID PABU2046528
Sold Date 07/19/23
Style Colonial
Bedrooms 5
Full Baths 2
Half Baths 1
HOA Y/N N
Abv Grd Liv Area 2,730
Originating Board BRIGHT
Year Built 1954
Annual Tax Amount $4,846
Tax Year 2023
Lot Size 0.450 Acres
Acres 0.45
Lot Dimensions 109.00 x 118.00
Property Description
Step inside this charming home and be welcomed by the hardwood floors that gracefully flow throughout the majority of the house. At nearly 70 years old, this home brings warmth and style from a different century and gives you access to the award-winning Central Bucks School District.
The updated kitchen is a chef's dream with lots of countertop space, white custom cabinetry, stainless steel appliances and a sliding glass door leading to the rear patio.
You will have no worries about HVAC issues in this ductless home, which relies on radiator heat and AC windows units to save on the electric bill, plus the home includes an electric generator to get through rougher weather.
Enjoy sitting around the elevated kitchen countertop that is open to both the family room and breakfast nook with additional cabinets and countertop space. Relax in the cozy family room, complete with a brick surround gas fireplace, or unwind in the serene living room featuring a wood-burning fireplace adorned with Mercer tiles. The nicely sized dining room has large windows and overlooks the backyard. The first floor sun-room features skylights and ceramic tile flooring and has a door leading to the oversized driveway and two-car garage. The laundry room with cabinetry and utility sink, mudroom and half bath finish off the main level of the home.
The second floor boasts the main bedroom suite with a vaulted ceiling, skylights, a walk-in closet along with additional closets as an added bonus. Enjoy the updated master bath featuring a walk-in glass-enclosed shower, soaking tub, and two separate sinks.
Also on this level are two additional bedrooms, an updated hall bath, and a versatile over the garage expansion that can be accessed through a private outside entrance or from the second floor, making it perfect for a studio, office, in-law suite or bedroom.
The third level of the home features a fifth bedroom, accessible through the small den on the second floor.
There have been two additions to the home after the original build. These include a kitchen and family room in one addition and an additional garage bay and room over both garage bays.
With a full basement and shed for storage, plus the added peace of mind provided by the included generator, this home has everything that you could possibly need. Make your appointment today.
Location
State PA
County Bucks
Area Doylestown Twp (10109)
Zoning R1
Rooms
Other Rooms Living Room, Dining Room, Primary Bedroom, Bedroom 2, Bedroom 3, Bedroom 4, Bedroom 5, Kitchen, Family Room
Basement Unfinished
Interior
Interior Features Skylight(s), Formal/Separate Dining Room, Primary Bath(s), Family Room Off Kitchen, Kitchen - Gourmet, Upgraded Countertops
Hot Water Oil
Heating Hot Water, Radiator
Cooling Ductless/Mini-Split
Flooring Hardwood, Ceramic Tile, Carpet
Fireplaces Number 2
Fireplaces Type Gas/Propane, Wood
Equipment Refrigerator, Dishwasher, Dryer, Washer
Fireplace Y
Appliance Refrigerator, Dishwasher, Dryer, Washer
Heat Source Oil, Electric
Laundry Main Floor
Exterior
Parking Features Garage - Side Entry, Inside Access, Oversized
Garage Spaces 6.0
Utilities Available Cable TV
Water Access N
Accessibility None
Attached Garage 2
Total Parking Spaces 6
Garage Y
Building
Lot Description Corner, Landscaping
Story 3
Foundation Permanent
Sewer Public Sewer
Water Well
Architectural Style Colonial
Level or Stories 3
Additional Building Above Grade, Below Grade
Structure Type Cathedral Ceilings
New Construction N
Schools
Elementary Schools Kutz
Middle Schools Lenape
High Schools Central Bucks High School West
School District Central Bucks
Others
Senior Community No
Tax ID 09-003-014
Ownership Fee Simple
SqFt Source Estimated
Acceptable Financing Cash, Conventional
Listing Terms Cash, Conventional
Financing Cash,Conventional
Special Listing Condition Standard
Read Less
Want to know what your home might be worth? Contact us for a FREE valuation!

Our team is ready to help you sell your home for the highest possible price ASAP

Bought with Erica McDonald • EXP Realty, LLC







