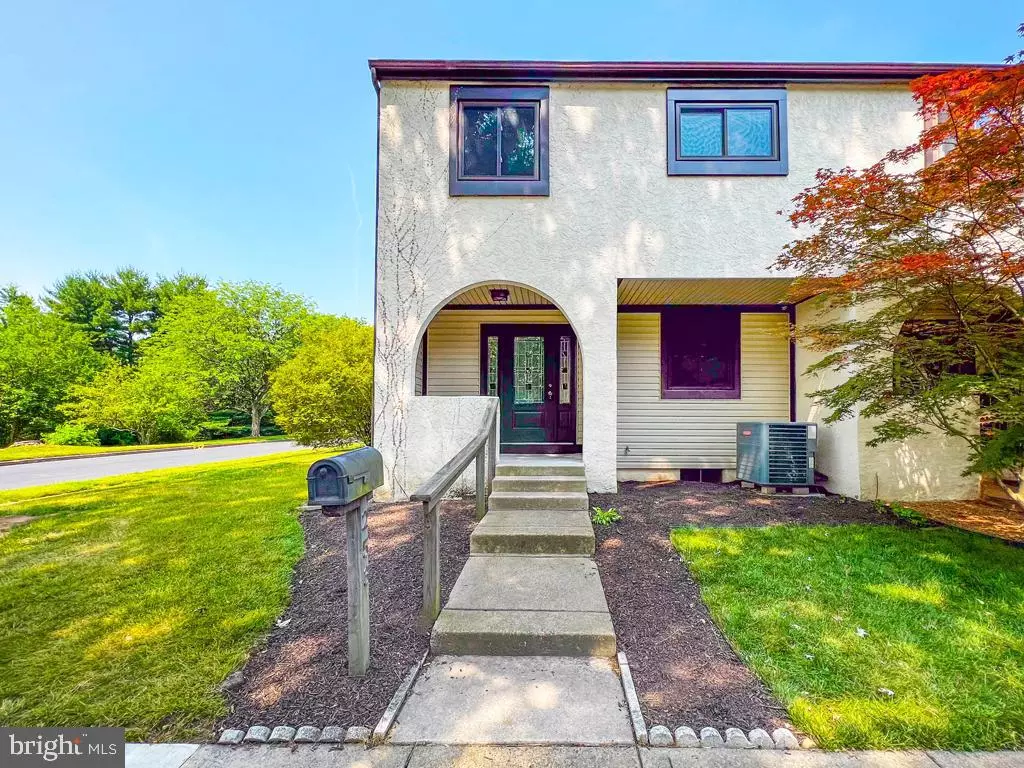$470,000
$470,000
For more information regarding the value of a property, please contact us for a free consultation.
253 CLINTON CT Southampton, PA 18966
3 Beds
3 Baths
2,233 SqFt
Key Details
Sold Price $470,000
Property Type Townhouse
Sub Type End of Row/Townhouse
Listing Status Sold
Purchase Type For Sale
Square Footage 2,233 sqft
Price per Sqft $210
Subdivision Tapestry
MLS Listing ID PABU2052126
Sold Date 07/26/23
Style Traditional
Bedrooms 3
Full Baths 2
Half Baths 1
HOA Fees $78/qua
HOA Y/N Y
Abv Grd Liv Area 1,733
Originating Board BRIGHT
Year Built 1980
Annual Tax Amount $4,589
Tax Year 2022
Lot Dimensions 44.00 x
Property Description
End unit townhouse with finished basement and fenced-in yard plus all the amenities the Tapestry community has to offer! Classic hardwood floors through the main living and the upper floor, updated bathrooms, fresh interior paint, plus new carpet in the finished basement. The kitchen boasts stainless steal appliances, granite countertops, tile backsplash, and plenty of recessed lighting. Spacious dining and living area leads out into the patio area perfect for outdoor living and entertainment. The primary bedroom includes plentiful closet space including a walk-in closet plus a private balcony to enjoy sunsets and morning cups of coffee. The finished basement creates an additional family room, office space, and utility and storage room. The newly installed roof will give any owner peace of mind for years to come. This home is beautiful and just waiting for a new owner to move right in. Schedule your showing today!
Location
State PA
County Bucks
Area Northampton Twp (10131)
Zoning R3
Rooms
Other Rooms Living Room, Dining Room, Kitchen
Basement Partially Finished
Interior
Interior Features Attic, Primary Bath(s), Recessed Lighting, Walk-in Closet(s), Wood Floors
Hot Water Electric
Heating Forced Air
Cooling Central A/C
Flooring Carpet, Ceramic Tile
Equipment Built-In Microwave, Built-In Range, Dishwasher, Refrigerator, Washer/Dryer Hookups Only, Water Heater
Appliance Built-In Microwave, Built-In Range, Dishwasher, Refrigerator, Washer/Dryer Hookups Only, Water Heater
Heat Source Electric
Laundry Hookup
Exterior
Exterior Feature Balcony, Patio(s)
Garage Spaces 1.0
Fence Wood
Water Access N
Roof Type Architectural Shingle
Accessibility None
Porch Balcony, Patio(s)
Total Parking Spaces 1
Garage N
Building
Lot Description Rear Yard
Story 2
Foundation Block
Sewer Public Sewer
Water Public
Architectural Style Traditional
Level or Stories 2
Additional Building Above Grade, Below Grade
Structure Type Dry Wall
New Construction N
Schools
School District Council Rock
Others
Senior Community No
Tax ID 31-036-050
Ownership Fee Simple
SqFt Source Assessor
Security Features Carbon Monoxide Detector(s),Smoke Detector
Acceptable Financing Cash, Conventional, VA
Listing Terms Cash, Conventional, VA
Financing Cash,Conventional,VA
Special Listing Condition Standard
Read Less
Want to know what your home might be worth? Contact us for a FREE valuation!

Our team is ready to help you sell your home for the highest possible price ASAP

Bought with Diane Loomis • Keller Williams Real Estate-Langhorne







