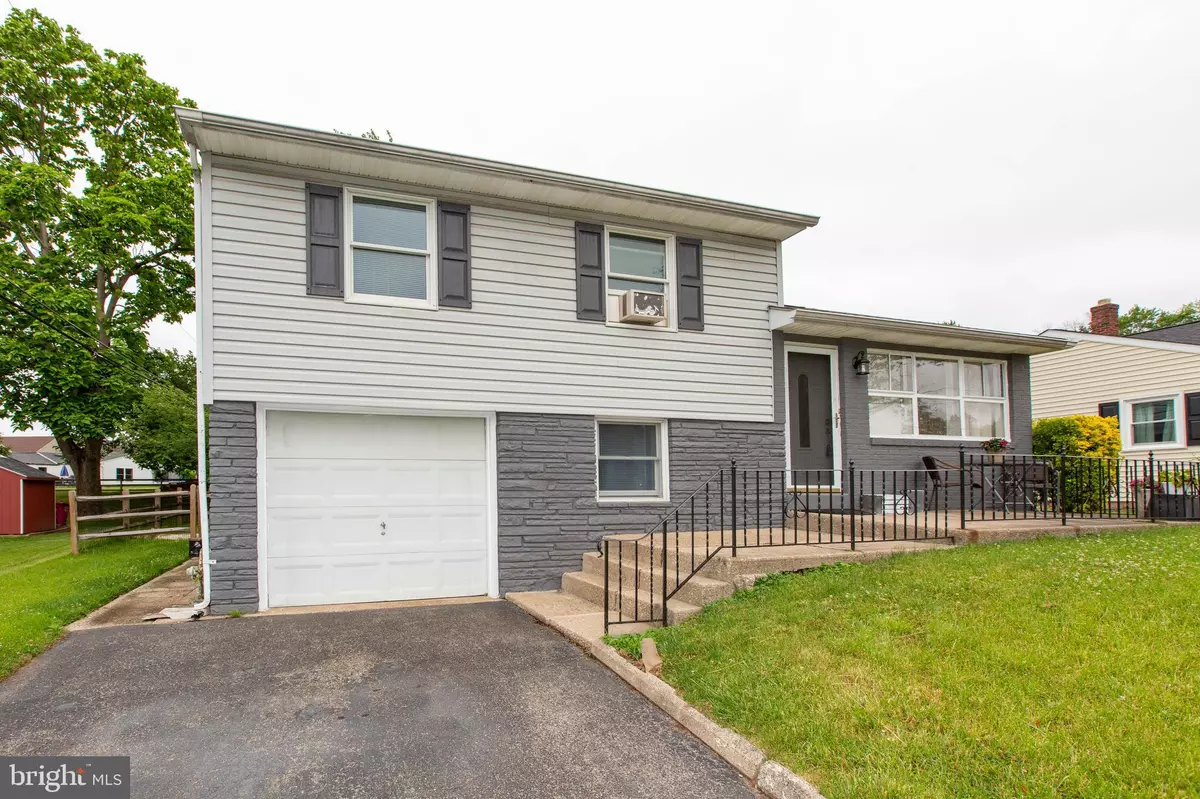$369,000
$350,000
5.4%For more information regarding the value of a property, please contact us for a free consultation.
27 BRANT RD Norristown, PA 19403
3 Beds
1 Bath
1,124 SqFt
Key Details
Sold Price $369,000
Property Type Single Family Home
Sub Type Detached
Listing Status Sold
Purchase Type For Sale
Square Footage 1,124 sqft
Price per Sqft $328
Subdivision None Available
MLS Listing ID PAMC2075808
Sold Date 07/27/23
Style Split Level
Bedrooms 3
Full Baths 1
HOA Y/N N
Abv Grd Liv Area 988
Originating Board BRIGHT
Year Built 1956
Annual Tax Amount $4,616
Tax Year 2022
Lot Size 9,920 Sqft
Acres 0.23
Lot Dimensions 64.00 x 0.00
Property Description
Well maintained split level home located in the award winning Methacton School District is waiting for you! Located one house away from Dell Angelo Park. This pocket park features a walking trail and a playset for the young ones to enjoy! The plus of this location is that Brant Road ends at the park which makes this location a very private setting. The home has great curb appeal with an outside patio, a one car garage with off street parking providing adequate spots for your guests. Step inside and you enter the living room with a large picture window to brighten up the space! Adjacent is the dining room which has sliding patio door that leads out to a wood deck and the spacious yard. The living room and dining area have newer laminate flooring. Adjacent to the dining room is the updated kitchen with white cabinetry, granite countertop and tile backsplash. A gas stove, microwave and the SS refrigerator are newer additions to the kitchen. From the kitchen there are steps to the lower level which has a finished room that can be used as a family room or an office area. Located off this area is the laundry room which has an outside door to the spacious rear yard. Updated mechanicals are featured here as well. Gas heating is a great energy feature for this home! The one car garage is accessible in this area as well. The garage has great storage area or to keep your car in during inclement weather. The second level is accessed thru the living room. Up the stairs you will find three good sized bedrooms. All the bedrooms and the hallway have the original hardwood floors. The hall bath freshly painted is located on this level. This home is convenient to shopping, schools and major roads. The spacious yard and the numerous outside entertaining areas will allow you to enjoy the outside in the warm months! The owner mentioned to me that when she got married that she had a small gathering in the backyard here afterwards that was enjoyed by all her guests! The owner has enjoyed many great memories here and is ready to pass this beautiful home to the next owner to enjoy and create their own memories!
Location
State PA
County Montgomery
Area Lower Providence Twp (10643)
Zoning RESIDENTIAL
Rooms
Other Rooms Living Room, Dining Room, Bedroom 2, Bedroom 3, Kitchen, Family Room, Bedroom 1, Bathroom 1
Basement Partial, Partially Finished, Outside Entrance, Garage Access, Daylight, Partial
Main Level Bedrooms 3
Interior
Interior Features Wood Floors
Hot Water Natural Gas
Heating Forced Air
Cooling Window Unit(s)
Flooring Hardwood, Laminate Plank, Ceramic Tile
Equipment Built-In Microwave, Dishwasher, Oven - Self Cleaning, Oven/Range - Gas, Refrigerator
Fireplace N
Appliance Built-In Microwave, Dishwasher, Oven - Self Cleaning, Oven/Range - Gas, Refrigerator
Heat Source Natural Gas
Laundry Basement
Exterior
Parking Features Garage - Front Entry, Inside Access
Garage Spaces 1.0
Fence Split Rail
Water Access N
Roof Type Asphalt
Accessibility None
Attached Garage 1
Total Parking Spaces 1
Garage Y
Building
Lot Description No Thru Street, Rear Yard
Story 2
Foundation Concrete Perimeter
Sewer Public Sewer
Water Public
Architectural Style Split Level
Level or Stories 2
Additional Building Above Grade, Below Grade
New Construction N
Schools
School District Methacton
Others
Senior Community No
Tax ID 43-00-01525-007
Ownership Fee Simple
SqFt Source Assessor
Acceptable Financing Cash, Conventional
Listing Terms Cash, Conventional
Financing Cash,Conventional
Special Listing Condition Standard
Read Less
Want to know what your home might be worth? Contact us for a FREE valuation!

Our team is ready to help you sell your home for the highest possible price ASAP

Bought with Deidre G Hill • Compass RE







