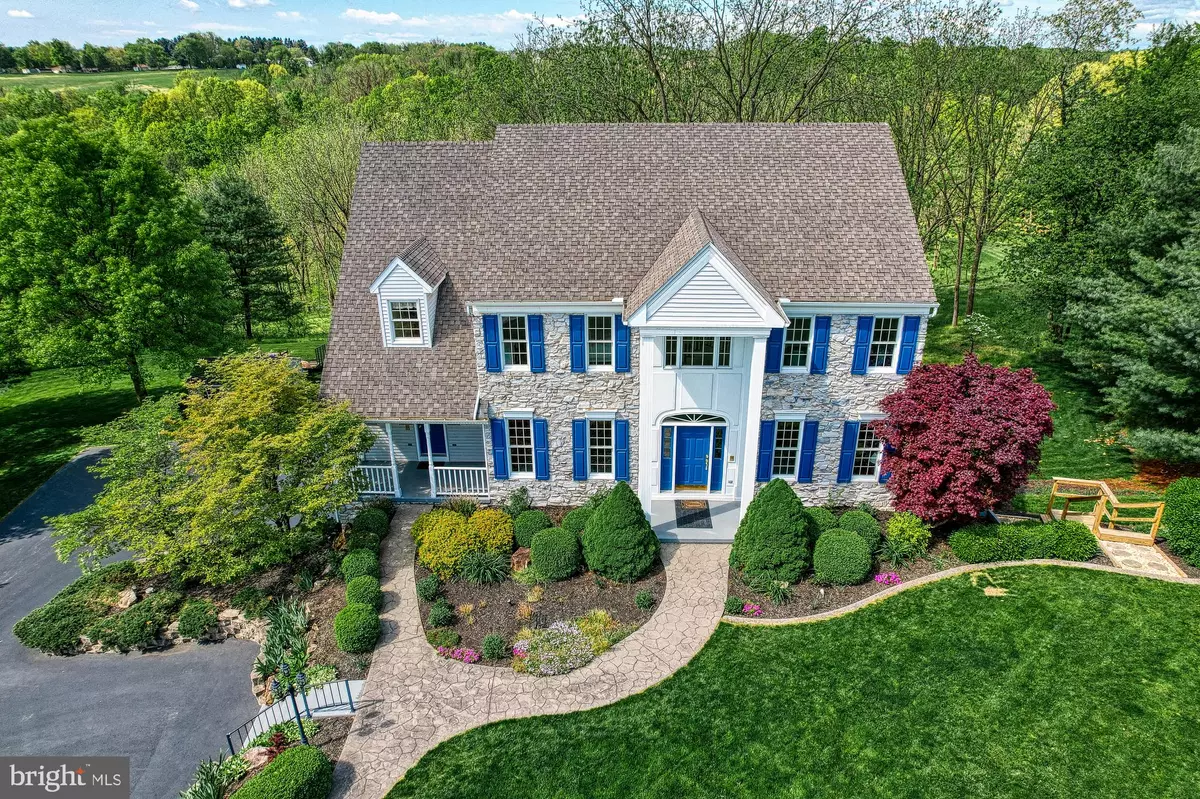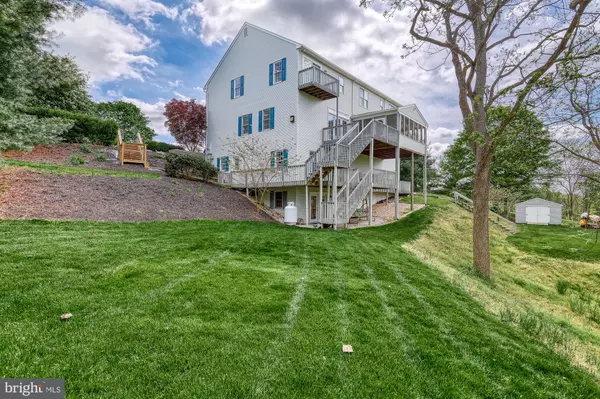$560,000
$560,000
For more information regarding the value of a property, please contact us for a free consultation.
6410 GALLOP RD Harrisburg, PA 17111
5 Beds
4 Baths
3,900 SqFt
Key Details
Sold Price $560,000
Property Type Single Family Home
Sub Type Detached
Listing Status Sold
Purchase Type For Sale
Square Footage 3,900 sqft
Price per Sqft $143
Subdivision Huntfield
MLS Listing ID PADA2023030
Sold Date 07/28/23
Style Traditional
Bedrooms 5
Full Baths 3
Half Baths 1
HOA Y/N N
Abv Grd Liv Area 3,116
Originating Board BRIGHT
Year Built 1993
Annual Tax Amount $8,357
Tax Year 2022
Lot Size 2.752 Acres
Acres 2.75
Property Description
Private, partially wooded 2.75 acre homesite. Highly sought after Huntfield neighborhood. Central Dauphin Schools, Lower Paxton Township. Stunning curb appeal, stately pillars. Almost 4,000 SF of well maintained living space. Stamped concrete walkway surrounded by mature landscaping, multiple viewing decks and a 12x12 FT screened in porch. Multigenerational floor plan with an abundance of natural light. Imagine the space to have designated game rooms, craft rooms or learning areas without compromising living or sleeping space. Grand two story foyer, front receiving room and formal dining room with tray ceiling, double crown molding and french doors. Massive eat-in kitchen with ample cabinetry and counter space, electric cooktop, double bowl sink and pendant lighting over a center island. Kitchen opens to family room with floor to ceiling stone gas fireplace, decorative mantel and built-in shelving. Upstairs you’ll find a spacious owner’s suite with vaulted ceilings, juliet balcony and double doors leading to attached bonus room, perfect for a nursery or additional closet space. Ensuite bath with double bowl vanity, jetted tub and walk-in shower. Three additional bedrooms, one Jack and Jill bath and additional guest bathroom with granite countertops, tile floors and shower/tub combo. Finished walkout lower level with fifth bedroom, additional bonus room and living space. Oversized two car garage with workbench. There is an unfinished area with rows of built-in shelving, energy efficient geothermal heating system with individualized water supply. Acreage gives you open grassy areas to roam and play in addition to a dense, wooden area. Utility shed tastefully designed to match the house. Additional driveway parking leads to cozy front porch with secondary entry into main level mud/laundry room area. This home has been well maintained and is a must see, call today to schedule your own private showing!
Location
State PA
County Dauphin
Area Lower Paxton Twp (14035)
Zoning RESIDENTIAL
Rooms
Other Rooms Living Room, Dining Room, Primary Bedroom, Bedroom 2, Bedroom 3, Bedroom 4, Kitchen, Game Room, Family Room, Basement, Laundry, Office, Bonus Room, Primary Bathroom, Full Bath, Half Bath
Basement Full
Interior
Hot Water Electric
Heating Forced Air
Cooling Central A/C
Flooring Carpet, Ceramic Tile, Luxury Vinyl Plank
Fireplaces Number 1
Fireplaces Type Stone
Fireplace Y
Heat Source Geo-thermal
Laundry Main Floor
Exterior
Parking Features Inside Access, Garage - Side Entry
Garage Spaces 2.0
Utilities Available Propane
Water Access N
View Trees/Woods
Accessibility Other
Attached Garage 2
Total Parking Spaces 2
Garage Y
Building
Lot Description Backs to Trees, Sloping, Trees/Wooded, Partly Wooded
Story 2
Foundation Block
Sewer Public Sewer
Water Well
Architectural Style Traditional
Level or Stories 2
Additional Building Above Grade, Below Grade
New Construction N
Schools
High Schools Central Dauphin
School District Central Dauphin
Others
Senior Community No
Tax ID 35-072-065-000-0000
Ownership Fee Simple
SqFt Source Assessor
Acceptable Financing Cash, Conventional, FHA, VA
Listing Terms Cash, Conventional, FHA, VA
Financing Cash,Conventional,FHA,VA
Special Listing Condition Standard
Read Less
Want to know what your home might be worth? Contact us for a FREE valuation!

Our team is ready to help you sell your home for the highest possible price ASAP

Bought with BENJAMIN CLEMENTE IV • RE/MAX Realty Professionals







