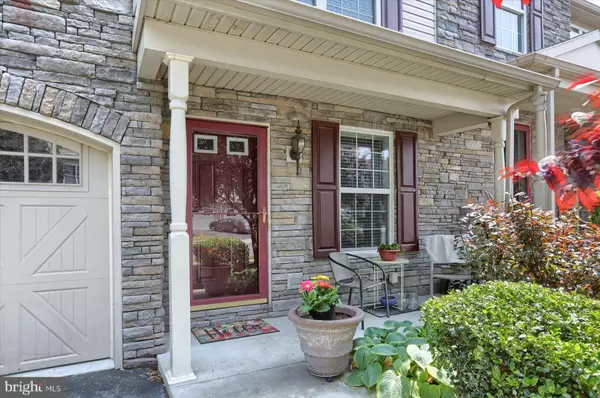$290,000
$290,000
For more information regarding the value of a property, please contact us for a free consultation.
139 NEEDLEWOOD DR Harrisburg, PA 17112
3 Beds
3 Baths
1,824 SqFt
Key Details
Sold Price $290,000
Property Type Townhouse
Sub Type Interior Row/Townhouse
Listing Status Sold
Purchase Type For Sale
Square Footage 1,824 sqft
Price per Sqft $158
Subdivision Pine View
MLS Listing ID PADA2024078
Sold Date 08/02/23
Style Other
Bedrooms 3
Full Baths 2
Half Baths 1
HOA Fees $210/mo
HOA Y/N Y
Abv Grd Liv Area 1,824
Originating Board BRIGHT
Year Built 2007
Annual Tax Amount $4,401
Tax Year 2023
Property Description
ALL OFFERS ARE DUE ON JUNE 19 BY 1:00PM!!
Welcome to your dream home! Nestled in a prime location, this exquisite townhome offers the perfect blend of convenience and comfort. Boasting three spacious bedrooms and two and a half bathrooms, this residence is designed to meet the needs of your modern lifestyle. Step inside and be greeted by an inviting living space that effortlessly combines elegance and functionality. The open floor plan creates a seamless flow from the welcoming foyer to the bright and airy living area. Large windows drench the home in natural light, creating a warm ambiance throughout. The updated kitchen is a culinary enthusiast's delight, featuring newer appliances, sleek countertops, and ample storage space. Retreat upstairs to the well-appointed bedrooms, each offering a tranquil sanctuary for rest and relaxation. The primary suite is a true haven, complete with a generous walk-in closet and a luxurious en-suite bathroom, creating a private retreat for the homeowners. Outside, a charming deck allows you to unwind and savor the beautiful surroundings. Imagine enjoying your morning coffee or hosting intimate gatherings in this serene outdoor space. This townhome is located in a highly sought-after neighborhood, renowned for its vibrant community. Enjoy the convenience of nearby shopping centers, dining establishments, and recreational facilities, all just a stone's throw away. Additionally, this prime location provides easy access to major transportation routes, ensuring effortless commutes and convenient travel. Whether you're heading to work, exploring the city, or embarking on an adventure, this townhome's proximity to key destinations is a true asset.
Don't miss the opportunity to make this remarkable townhome your own. Experience the epitome of comfort and convenience by scheduling a visit today. Your perfect home awaits!
Location
State PA
County Dauphin
Area West Hanover Twp (14068)
Zoning RESIDENTIAL
Rooms
Other Rooms Dining Room, Primary Bedroom, Bedroom 2, Bedroom 3, Bedroom 4, Bedroom 5, Kitchen, Family Room, Den, Bedroom 1, Laundry, Other
Basement Walkout Level, Fully Finished
Interior
Interior Features WhirlPool/HotTub, Breakfast Area, Formal/Separate Dining Room
Hot Water Electric
Heating Central
Cooling Central A/C
Fireplaces Number 1
Fireplaces Type Gas/Propane
Equipment Oven/Range - Gas, Dishwasher, Disposal
Fireplace Y
Appliance Oven/Range - Gas, Dishwasher, Disposal
Heat Source Natural Gas
Exterior
Exterior Feature Deck(s), Patio(s), Porch(es)
Parking Features Garage Door Opener
Garage Spaces 1.0
Amenities Available None
Water Access N
Roof Type Composite
Accessibility Other
Porch Deck(s), Patio(s), Porch(es)
Attached Garage 1
Total Parking Spaces 1
Garage Y
Building
Lot Description Trees/Wooded
Story 2
Foundation Other
Sewer Other
Water Public
Architectural Style Other
Level or Stories 2
Additional Building Above Grade
New Construction N
Schools
High Schools Central Dauphin
School District Central Dauphin
Others
Pets Allowed Y
HOA Fee Include Lawn Maintenance,Snow Removal
Senior Community No
Tax ID 68-052-061-000-0000
Ownership Condominium
Security Features Smoke Detector
Special Listing Condition Standard
Pets Allowed No Pet Restrictions
Read Less
Want to know what your home might be worth? Contact us for a FREE valuation!

Our team is ready to help you sell your home for the highest possible price ASAP

Bought with Tesshyre Shamae Fischer • Coldwell Banker Realty







