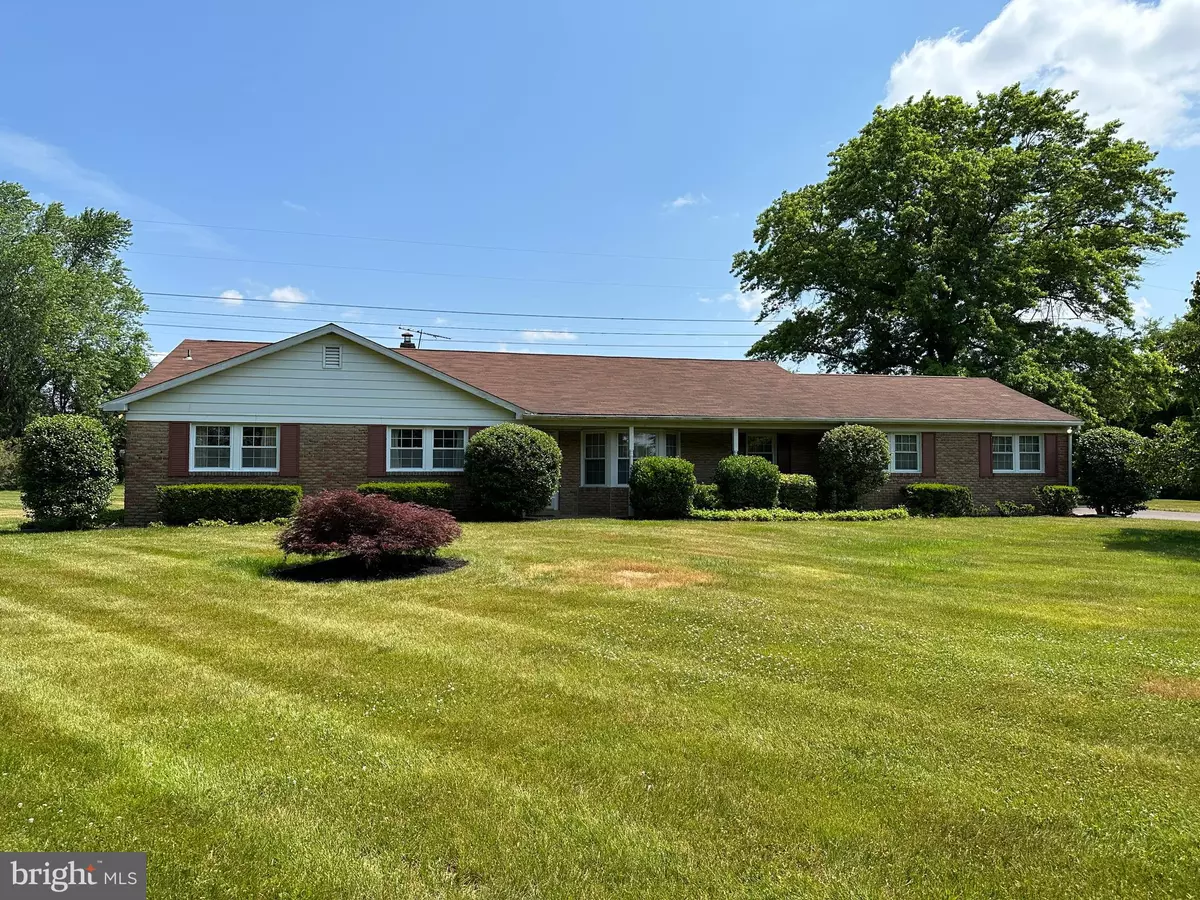$543,240
$340,000
59.8%For more information regarding the value of a property, please contact us for a free consultation.
2683 OVERHILL DR Norristown, PA 19403
3 Beds
3 Baths
1,808 SqFt
Key Details
Sold Price $543,240
Property Type Single Family Home
Sub Type Detached
Listing Status Sold
Purchase Type For Sale
Square Footage 1,808 sqft
Price per Sqft $300
Subdivision None Available
MLS Listing ID PAMC2075348
Sold Date 08/02/23
Style Ranch/Rambler
Bedrooms 3
Full Baths 2
Half Baths 1
HOA Y/N N
Abv Grd Liv Area 1,808
Originating Board BRIGHT
Year Built 1969
Annual Tax Amount $6,013
Tax Year 2022
Lot Size 1.387 Acres
Acres 1.39
Lot Dimensions 228.00 x 0.00
Property Description
Welcome to beautiful, tree lined Overhill Drive, a sleepy street in quaint Worcester Township. Enjoy mature trees and landscaping on the grounds of this all brick, ranch style home with 3 bedrooms and 2.5 baths. The large, 1.38 acre yard is perfect for outdoor entertaining. Step inside to the large living room with bay window, dining room with built-in corner cabinet, eat-in kitchen with granite countertops and subway tile backsplash, and family room that features a full wall brick fireplace, teak parquet flooring and teak wall panels. The bedrooms are spacious and there is no shortage of closets throughout the home. You will find a full bath in the main bedroom, as well as a full hall bath and a powder room/laundry room combination on the main level. Completing your forever home is a full, partially finished basement and an attached 2 car garage. Minutes from historic Skippack Village, Peter Wentz Farmstead, Elmwood Park Zoo, Evansburg State Park, township parks, walking trails, golf clubs, shopping and so many other amenities, this home is centrally located! This home will be sold at Public Auction on Thursday, July 13th at 4:00 pm. Please call or attend an Open House for full details and let us show you how easy it is to buy a home via auction!
Location
State PA
County Montgomery
Area Worcester Twp (10667)
Zoning 1101
Rooms
Other Rooms Living Room, Dining Room, Kitchen, Family Room, Laundry
Basement Full, Partially Finished, Outside Entrance
Main Level Bedrooms 3
Interior
Interior Features Attic, Built-Ins, Kitchen - Eat-In, Upgraded Countertops
Hot Water 60+ Gallon Tank
Heating Forced Air, Heat Pump(s)
Cooling Central A/C
Fireplaces Number 1
Fireplaces Type Brick, Fireplace - Glass Doors, Wood
Equipment Cooktop, Dishwasher, Dryer, Extra Refrigerator/Freezer, Humidifier, Oven - Wall, Washer, Refrigerator
Fireplace Y
Appliance Cooktop, Dishwasher, Dryer, Extra Refrigerator/Freezer, Humidifier, Oven - Wall, Washer, Refrigerator
Heat Source Electric
Laundry Main Floor
Exterior
Parking Features Additional Storage Area, Garage - Side Entry, Garage Door Opener
Garage Spaces 2.0
Water Access N
Roof Type Asbestos Shingle
Accessibility None
Attached Garage 2
Total Parking Spaces 2
Garage Y
Building
Story 1
Foundation Block
Sewer On Site Septic
Water Private, Well
Architectural Style Ranch/Rambler
Level or Stories 1
Additional Building Above Grade, Below Grade
New Construction N
Schools
High Schools Methacton
School District Methacton
Others
Senior Community No
Tax ID 67-00-02755-004
Ownership Fee Simple
SqFt Source Assessor
Acceptable Financing Cash, Conventional
Listing Terms Cash, Conventional
Financing Cash,Conventional
Special Listing Condition Auction
Read Less
Want to know what your home might be worth? Contact us for a FREE valuation!

Our team is ready to help you sell your home for the highest possible price ASAP

Bought with Jill Kaercher • Bergstresser Real Estate Inc







