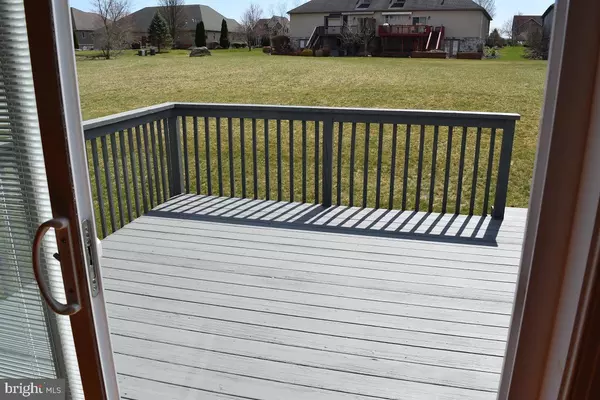$330,500
$339,500
2.7%For more information regarding the value of a property, please contact us for a free consultation.
354 MEADOW FLOWER CIR Bellefonte, PA 16823
2 Beds
2 Baths
1,707 SqFt
Key Details
Sold Price $330,500
Property Type Single Family Home
Sub Type Twin/Semi-Detached
Listing Status Sold
Purchase Type For Sale
Square Footage 1,707 sqft
Price per Sqft $193
Subdivision Opequon Hill
MLS Listing ID PACE2505754
Sold Date 08/03/23
Style Ranch/Rambler
Bedrooms 2
Full Baths 2
HOA Fees $245/mo
HOA Y/N Y
Abv Grd Liv Area 1,707
Originating Board BRIGHT
Year Built 2015
Annual Tax Amount $3,925
Tax Year 2022
Lot Size 10,890 Sqft
Acres 0.25
Lot Dimensions 0.00 x 0.00
Property Description
Enjoy one floor living in this beautiful condo located in the wonderful and quiet setting of OpeQuon Hill conveniently located between Bellefonte and State College. Features beautiful hardwood flooring in the Entry and Great room and ceramic tile in the laundry and baths. Great Room style set up with the Living, Dining and Kitchen areas combined for easy convenient living! Walk in Pantry and large Laundry Room is off the Kitchen. 2 Bedrooms plus an office offers enough space for those trying to downsize! The primary Bedroom offers a large Bathroom plus an extra large Walk in Closet! The full basement allows plenty of space for storage or finish it off for extra family "hang out" space - also has a walk out stairway to the back and is pre-plumbed for future bath, if desired. The back deck overlooks the open space in the complex and the front porch has a great view of the mountains! Let someone else take care of the lawn, landscaping, and snow removal!! Sit back and relax!
Location
State PA
County Centre
Area Benner Twp (16412)
Zoning RESIDENTIAL
Direction West
Rooms
Other Rooms Living Room, Dining Room, Bedroom 2, Kitchen, Bedroom 1, Laundry, Office, Bathroom 1, Bathroom 2
Basement Poured Concrete
Main Level Bedrooms 2
Interior
Interior Features Ceiling Fan(s), Combination Kitchen/Living, Floor Plan - Open, Kitchen - Island, Pantry
Hot Water Electric
Heating Heat Pump(s)
Cooling Central A/C
Flooring Hardwood, Carpet, Ceramic Tile
Fireplaces Number 1
Equipment Built-In Microwave, Dishwasher, Disposal, Dryer - Electric, Oven/Range - Electric, Refrigerator, Stainless Steel Appliances, Washer
Furnishings No
Fireplace Y
Appliance Built-In Microwave, Dishwasher, Disposal, Dryer - Electric, Oven/Range - Electric, Refrigerator, Stainless Steel Appliances, Washer
Heat Source Electric
Laundry Main Floor
Exterior
Parking Features Garage - Front Entry, Garage Door Opener
Garage Spaces 2.0
Water Access N
Roof Type Asbestos Shingle
Accessibility None
Attached Garage 2
Total Parking Spaces 2
Garage Y
Building
Lot Description Backs - Open Common Area
Story 1
Foundation Permanent
Sewer Public Sewer
Water Public
Architectural Style Ranch/Rambler
Level or Stories 1
Additional Building Above Grade, Below Grade
Structure Type Cathedral Ceilings
New Construction N
Schools
Elementary Schools Benner
Middle Schools Bellefonte Area
High Schools Bellefonte Area
School District Bellefonte Area
Others
Senior Community No
Tax ID 12-310-,150-,0354-
Ownership Fee Simple
SqFt Source Assessor
Acceptable Financing Cash, Conventional, FHA, VA
Listing Terms Cash, Conventional, FHA, VA
Financing Cash,Conventional,FHA,VA
Special Listing Condition Standard
Read Less
Want to know what your home might be worth? Contact us for a FREE valuation!

Our team is ready to help you sell your home for the highest possible price ASAP

Bought with Joni Teaman Spearly • Kissinger, Bigatel & Brower







