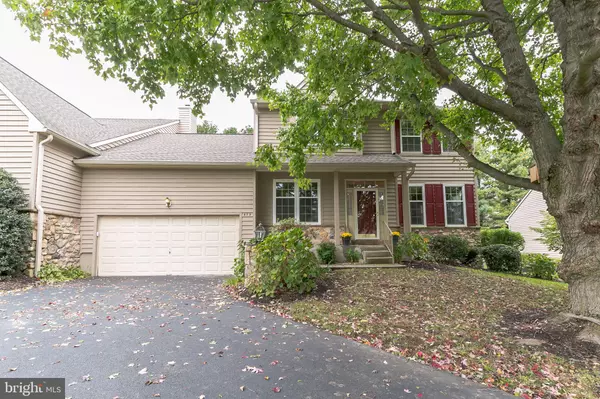$563,000
$550,000
2.4%For more information regarding the value of a property, please contact us for a free consultation.
459 CRESCENT DR West Chester, PA 19382
3 Beds
3 Baths
3,472 SqFt
Key Details
Sold Price $563,000
Property Type Single Family Home
Sub Type Twin/Semi-Detached
Listing Status Sold
Purchase Type For Sale
Square Footage 3,472 sqft
Price per Sqft $162
Subdivision Knolls Of Birmingh
MLS Listing ID PACT2047106
Sold Date 08/04/23
Style Traditional
Bedrooms 3
Full Baths 2
Half Baths 1
HOA Fees $540/mo
HOA Y/N Y
Abv Grd Liv Area 2,472
Originating Board BRIGHT
Year Built 1998
Annual Tax Amount $7,771
Tax Year 2023
Lot Size 9,004 Sqft
Acres 0.21
Lot Dimensions 0.00 x 0.00
Property Description
Award winning Unionville-Chadds Ford School district! Immaculate 3 bedroom, 2.5 bath twin carriage house, has everything you're looking for, 2-story grand entrance foyer, vaulted family room with skylights and box-window, lovely dining room and living room for entertaining, French door opens to study room/office, sun-filled kitchen with newly installed granite countertops(2018), breakfast area leads to oversized maintenance-free rear deck. Finished basement includes an entertainment room, exercise room, storage room with built in shelves. Upstairs luxury master bedroom suite with cozy sitting area, ample walk-in closet, a sumptuous master bath and upgraded tile. Overall a bright open floor plan, and fresh new paints. Newer water heater(2020),Newer HVAC(2018), Newer roof(2014), Recently completed renovations of all bathrooms! Sought-after Knoll of Birmingham community, features swimming pool, tennis courts, walking trail, and a convenient location to major employers, shopping, and entertaining.
Location
State PA
County Chester
Area Birmingham Twp (10365)
Zoning RIDENTIAL
Rooms
Basement Fully Finished
Interior
Hot Water Natural Gas
Cooling Central A/C
Fireplaces Number 1
Fireplace Y
Heat Source Natural Gas
Laundry Main Floor
Exterior
Parking Features Garage - Front Entry
Garage Spaces 2.0
Water Access N
Accessibility Other
Attached Garage 2
Total Parking Spaces 2
Garage Y
Building
Story 2
Foundation Concrete Perimeter
Sewer Public Sewer
Water Public
Architectural Style Traditional
Level or Stories 2
Additional Building Above Grade, Below Grade
New Construction N
Schools
School District Unionville-Chadds Ford
Others
Senior Community No
Tax ID 65-04 -0377
Ownership Fee Simple
SqFt Source Assessor
Special Listing Condition Standard
Read Less
Want to know what your home might be worth? Contact us for a FREE valuation!

Our team is ready to help you sell your home for the highest possible price ASAP

Bought with Douglas S Strickland • Keller Williams Real Estate -Exton







