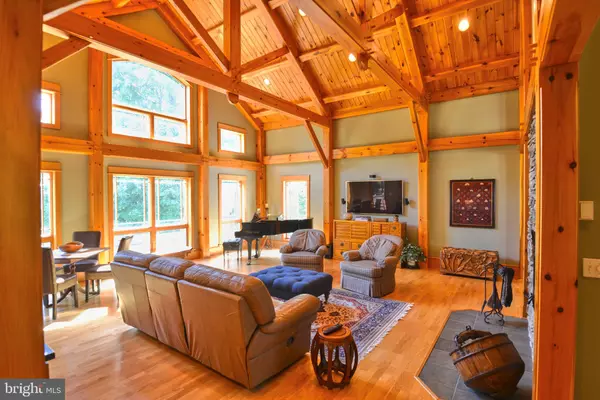$850,000
$825,000
3.0%For more information regarding the value of a property, please contact us for a free consultation.
1063 SNOW DRIFT RD Columbia Cross Roads, PA 16914
4 Beds
3 Baths
4,766 SqFt
Key Details
Sold Price $850,000
Property Type Single Family Home
Sub Type Detached
Listing Status Sold
Purchase Type For Sale
Square Footage 4,766 sqft
Price per Sqft $178
Subdivision None Availale
MLS Listing ID PABF2000002
Sold Date 08/10/23
Style Post & Beam
Bedrooms 4
Full Baths 2
Half Baths 1
HOA Y/N N
Abv Grd Liv Area 2,648
Originating Board BRIGHT
Year Built 2006
Annual Tax Amount $6,581
Tax Year 2021
Lot Size 74.990 Acres
Acres 74.99
Property Description
This custom built Post & Beam Contemporary Rancher is nestled in private secluded woods on 75 acres with an .25 acre pond*Surrounded by professional landscaping, this fabulous well-crafted one story boasts 2648 sq. ft. of first floor living area and 2118 sq. ft. finished living space in Walk-0ut Lower Level* Open floor plan with a lot of natural light throughout*Living room & dining room features tongue & groove pine cathedral ceiling, hardwood floors and cozy stone fireplace*Eat-in kitchen features SS double wall ovens, quartz countertops and a walk-in pantry*First Floor Owner's Suite with walk in closet/built ins, private bath with soaking tub, granite countertops*First floor laundry with built-ins & Laundry sink*Radiant heated floors throughout*Finished LL has huge recreation room with wet bar, 3 additional bedrooms & bathroom*Screened in Porch & Deck for entertaining*Oversized 2 car garage with storage bay* Mineral rights negotiable.
Find things to do, Arts & Leisure, Food & Drink, People & Life, Marketplace & Outdoors.
See MLS #PABF 2000008
Location
State PA
County Bradford
Area All Bradford County (18000)
Zoning RESIDENTIAL
Rooms
Other Rooms Dining Room, Primary Bedroom, Bedroom 2, Bedroom 3, Bedroom 4, Kitchen, Family Room, Foyer, Laundry, Bathroom 1, Bathroom 2, Primary Bathroom, Screened Porch
Basement Improved, Full
Main Level Bedrooms 1
Interior
Interior Features Built-Ins, Chair Railings, Combination Kitchen/Living, Exposed Beams, Family Room Off Kitchen, Floor Plan - Open, Kitchen - Eat-In, Primary Bath(s), Recessed Lighting, Soaking Tub, Stall Shower, Wainscotting, Upgraded Countertops, Walk-in Closet(s), Wood Floors
Hot Water Other
Heating Radiant
Cooling None
Fireplaces Number 1
Fireplace Y
Heat Source Oil
Laundry Main Floor
Exterior
Parking Features Garage - Side Entry, Garage Door Opener, Oversized
Garage Spaces 2.0
Water Access N
View Panoramic, Scenic Vista, Trees/Woods, Pond, Pasture
Accessibility None
Attached Garage 2
Total Parking Spaces 2
Garage Y
Building
Lot Description Landscaping, Partly Wooded, Open, Private, Road Frontage, Secluded, Trees/Wooded, Pond
Story 1
Foundation Other
Sewer On Site Septic
Water Well
Architectural Style Post & Beam
Level or Stories 1
Additional Building Above Grade, Below Grade
New Construction N
Schools
School District Troy Area
Others
Senior Community No
Tax ID 17-041 00-029-001
Ownership Fee Simple
SqFt Source Estimated
Acceptable Financing Cash, Conventional, FHA, VA
Listing Terms Cash, Conventional, FHA, VA
Financing Cash,Conventional,FHA,VA
Special Listing Condition Standard
Read Less
Want to know what your home might be worth? Contact us for a FREE valuation!

Our team is ready to help you sell your home for the highest possible price ASAP

Bought with Steve Huber • RE/MAX Pinnacle







