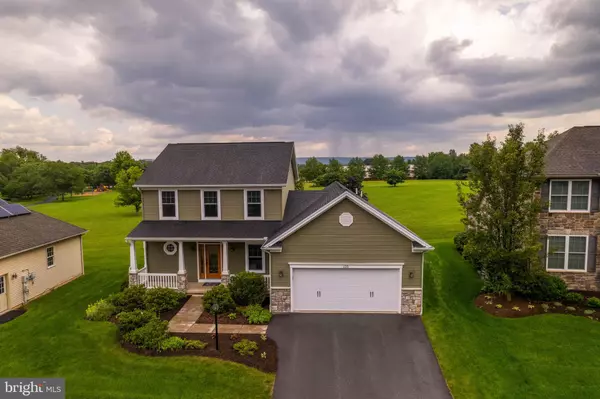$530,000
$524,900
1.0%For more information regarding the value of a property, please contact us for a free consultation.
120 BOLTON AVE State College, PA 16803
5 Beds
4 Baths
2,766 SqFt
Key Details
Sold Price $530,000
Property Type Single Family Home
Sub Type Detached
Listing Status Sold
Purchase Type For Sale
Square Footage 2,766 sqft
Price per Sqft $191
Subdivision Coventry Place
MLS Listing ID PACE2506902
Sold Date 08/15/23
Style Traditional
Bedrooms 5
Full Baths 3
Half Baths 1
HOA Fees $140/mo
HOA Y/N Y
Abv Grd Liv Area 2,126
Originating Board BRIGHT
Year Built 2013
Annual Tax Amount $6,129
Tax Year 2022
Lot Size 0.350 Acres
Acres 0.35
Lot Dimensions 0.00 x 0.00
Property Description
Welcome to this charming 2-story home with an open floor plan, hardwood floors throughout the home, 9'ceilings, a custom maple kitchen with a granite countertop which opens to the great room with a gas fireplace and breakfast nook. Enjoy the large master bedroom and bath are also located on the first floor. Upstairs there are 3 more generously sized bedrooms. As you enter the lower level you will find a large rec room and an additional bed/full bath. Outside there is a covered front porch and a rear patio that adjoins the community park. This house features a $140,00 monthly HOA fee which includes lawn care, snow removal, and trash pickup. In addition, the home is only minutes from Wegmans, Toftrees Golf Resort, downtown Penn State/PSU campus, and many other great restaurants/shopping locations. Don't wait, schedule your personal showing today!
Location
State PA
County Centre
Area Patton Twp (16418)
Zoning R2
Rooms
Other Rooms Dining Room, Primary Bedroom, Bedroom 2, Bedroom 3, Bedroom 4, Bedroom 5, Kitchen, Foyer, Great Room, Laundry, Bathroom 1, Primary Bathroom, Half Bath
Basement Partially Finished
Main Level Bedrooms 1
Interior
Interior Features Breakfast Area, Flat
Hot Water Electric
Heating Forced Air
Cooling Central A/C
Flooring Hardwood
Heat Source Natural Gas
Exterior
Parking Features Garage - Front Entry
Garage Spaces 2.0
Water Access N
Roof Type Shingle
Accessibility None
Attached Garage 2
Total Parking Spaces 2
Garage Y
Building
Story 2
Foundation Active Radon Mitigation
Sewer Public Sewer
Water Public
Architectural Style Traditional
Level or Stories 2
Additional Building Above Grade, Below Grade
Structure Type 9'+ Ceilings
New Construction N
Schools
School District State College Area
Others
Pets Allowed Y
Senior Community No
Tax ID 18-025-,002F,0120B
Ownership Fee Simple
SqFt Source Assessor
Acceptable Financing Cash
Listing Terms Cash
Financing Cash
Special Listing Condition Standard
Pets Allowed No Pet Restrictions
Read Less
Want to know what your home might be worth? Contact us for a FREE valuation!

Our team is ready to help you sell your home for the highest possible price ASAP

Bought with Karen D. Clark • Kissinger, Bigatel & Brower







